40319 N Shetland Drive, San Tan Valley, AZ 85140
Local realty services provided by:Better Homes and Gardens Real Estate S.J. Fowler
40319 N Shetland Drive,San Tan Valley, AZ 85140
$390,000
- 4 Beds
- 2 Baths
- 1,337 sq. ft.
- Single family
- Active
Listed by:frank eyraud
Office:exp realty
MLS#:6917813
Source:ARMLS
Price summary
- Price:$390,000
- Price per sq. ft.:$291.7
- Monthly HOA dues:$78
About this home
Welcome to Castlegate in San Tan Valley, where this beautifully maintained 4-bedroom, 2-bathroom home offers a private backyard retreat complete with a heated pool, spa, and serene park-like views. Enjoy the expansive covered patio—ideal for entertaining or relaxing in the shade—with plenty of additional space for outdoor activities. The property also features an RV gate and concrete pad for extra parking and storage. Inside, the open floor plan is enhanced by vaulted ceilings and abundant natural light. The kitchen includes stainless steel appliances, a breakfast bar, pantry, and a dedicated dining area. The primary suite offers tranquil backyard views and direct patio access. Since 2021, the AC, pool equipment, water heater, appliances have been replaced and new carpet this year, along with many other items. Castlegate is a vibrant community with multiple greenbelt parks and amenities including tennis and pickleball courts, basketball, sand volleyball, and an 18-hole disc golf course. Conveniently located near shopping, dining, entertainment, and the 24 freeway. Don't miss out.
Contact an agent
Home facts
- Year built:2005
- Listing ID #:6917813
- Updated:September 15, 2025 at 03:22 PM
Rooms and interior
- Bedrooms:4
- Total bathrooms:2
- Full bathrooms:2
- Living area:1,337 sq. ft.
Heating and cooling
- Cooling:Ceiling Fan(s)
- Heating:Electric
Structure and exterior
- Year built:2005
- Building area:1,337 sq. ft.
- Lot area:0.17 Acres
Schools
- High school:Combs High School
- Middle school:J. O. Combs Middle School
- Elementary school:Kathryn Sue Simonton Elementary
Utilities
- Water:Private Water Company
Finances and disclosures
- Price:$390,000
- Price per sq. ft.:$291.7
- Tax amount:$978 (2024)
New listings near 40319 N Shetland Drive
- New
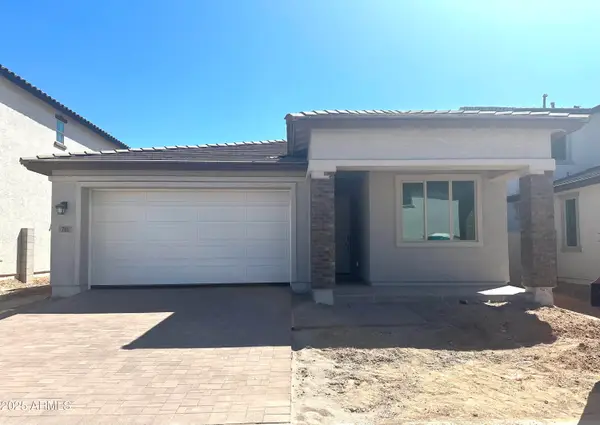 $499,900Active4 beds 3 baths1,831 sq. ft.
$499,900Active4 beds 3 baths1,831 sq. ft.765 W Lark Drive, Queen Creek, AZ 85140
MLS# 6919590Listed by: THE NEW HOME COMPANY - New
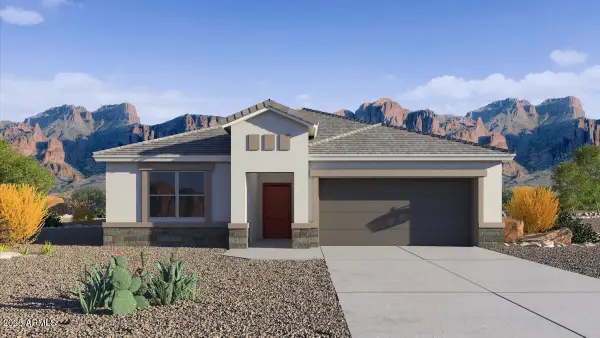 $449,675Active4 beds 2 baths2,100 sq. ft.
$449,675Active4 beds 2 baths2,100 sq. ft.35329 N Blanford Lane, San Tan Valley, AZ 85140
MLS# 6919591Listed by: DRH PROPERTIES INC - New
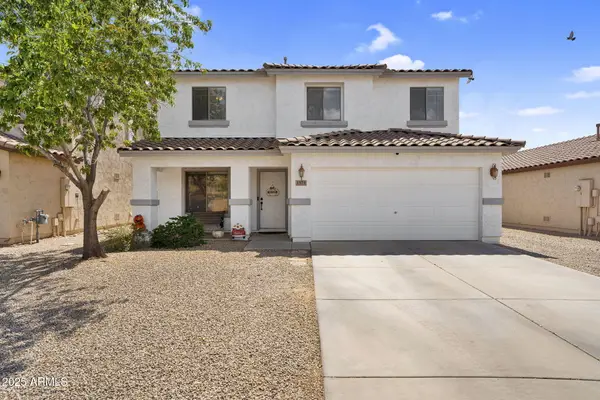 $379,990Active4 beds 3 baths1,975 sq. ft.
$379,990Active4 beds 3 baths1,975 sq. ft.1575 E Anastasia Street, San Tan Valley, AZ 85140
MLS# 6919597Listed by: R & I REALTY - New
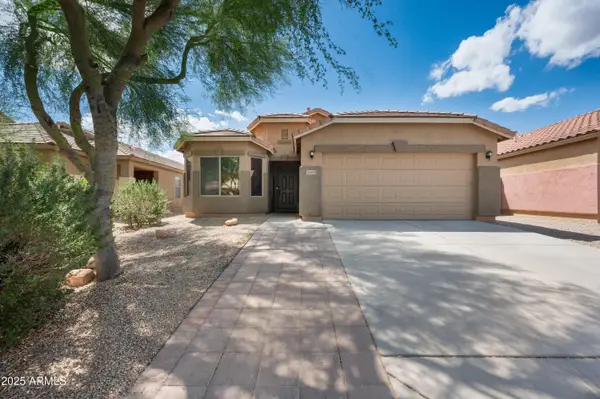 $385,000Active4 beds 2 baths1,597 sq. ft.
$385,000Active4 beds 2 baths1,597 sq. ft.2893 W Jasper Butte Drive, San Tan Valley, AZ 85144
MLS# 6919485Listed by: EXP REALTY - New
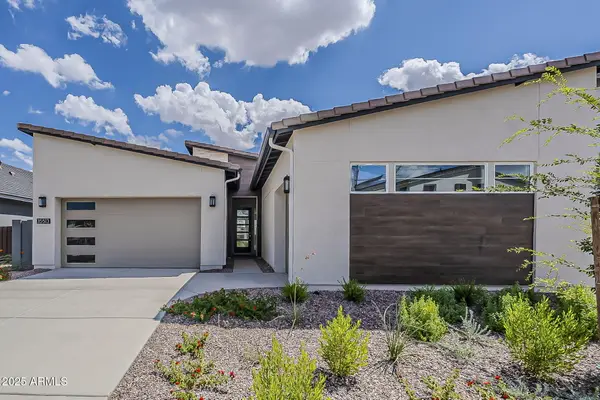 $600,000Active3 beds 3 baths2,129 sq. ft.
$600,000Active3 beds 3 baths2,129 sq. ft.35513 N Tin Court, San Tan Valley, AZ 85144
MLS# 6919400Listed by: TOLL BROTHERS REAL ESTATE - New
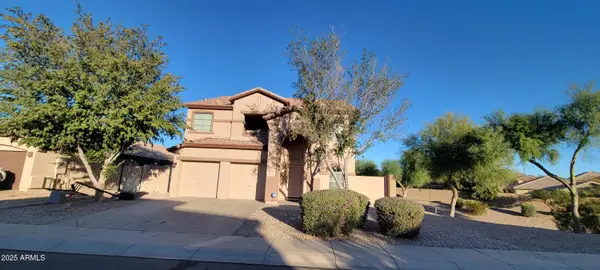 $399,000Active4 beds 3 baths2,496 sq. ft.
$399,000Active4 beds 3 baths2,496 sq. ft.29643 N Gecko Trail, San Tan Valley, AZ 85143
MLS# 6919401Listed by: HOMESMART - New
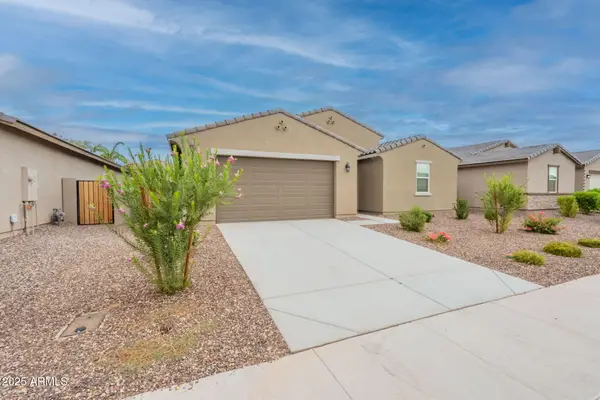 $515,000Active5 beds 3 baths2,552 sq. ft.
$515,000Active5 beds 3 baths2,552 sq. ft.3104 E Bee Trail, San Tan Valley, AZ 85143
MLS# 6919409Listed by: RUSS LYON SOTHEBY'S INTERNATIONAL REALTY  $430,000Active4 beds 2 baths1,699 sq. ft.
$430,000Active4 beds 2 baths1,699 sq. ft.2140 W Agrarian Hills Drive, Queen Creek, AZ 85142
MLS# 6914400Listed by: LPT REALTY, LLC- New
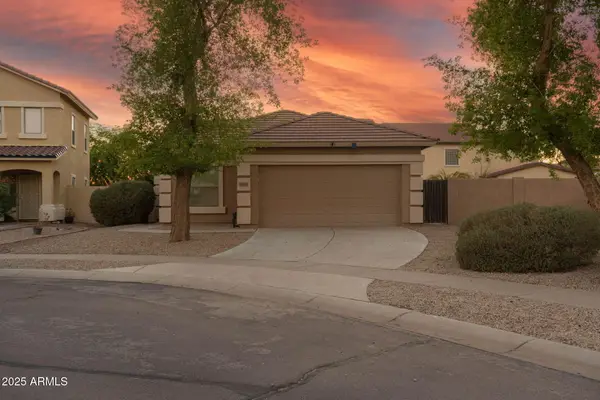 Listed by BHGRE$300,000Active4 beds 2 baths1,604 sq. ft.
Listed by BHGRE$300,000Active4 beds 2 baths1,604 sq. ft.27996 N Muscovite Drive, San Tan Valley, AZ 85143
MLS# 6919326Listed by: BETTER HOMES & GARDENS REAL ESTATE SJ FOWLER - Open Mon, 2 to 4pmNew
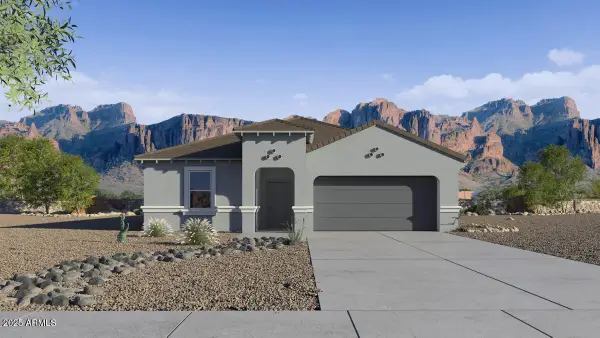 $421,140Active4 beds 2 baths1,823 sq. ft.
$421,140Active4 beds 2 baths1,823 sq. ft.5761 E Freesia Lane, San Tan Valley, AZ 85140
MLS# 6919286Listed by: DRH PROPERTIES INC
