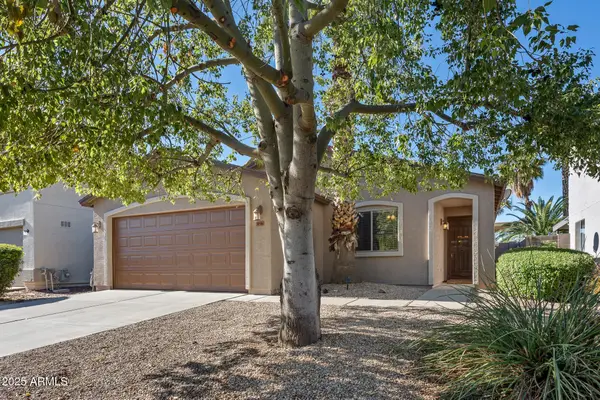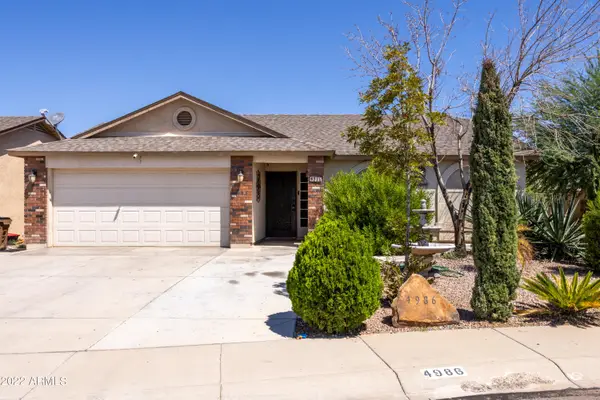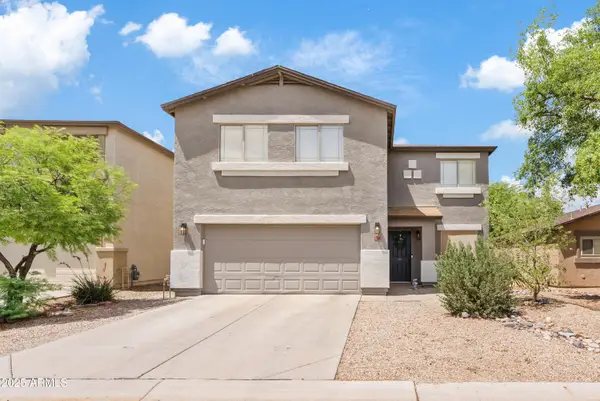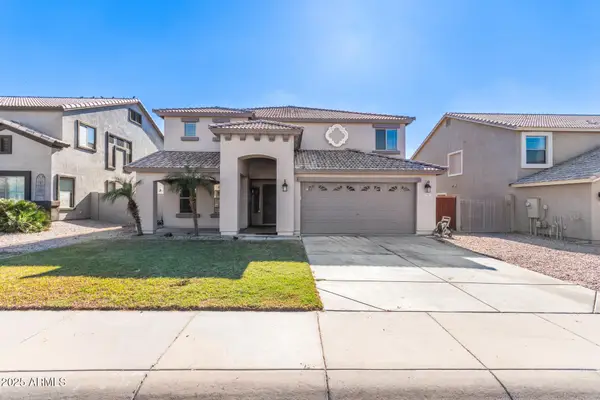42168 N Fern Leaf Street, San Tan Valley, AZ 85140
Local realty services provided by:Better Homes and Gardens Real Estate BloomTree Realty
42168 N Fern Leaf Street,Queen Creek, AZ 85140
$515,000
- 3 Beds
- 3 Baths
- 2,437 sq. ft.
- Single family
- Active
Listed by: maryelisabeth wolf-breen
Office: russ lyon sotheby's international realty
MLS#:6896917
Source:ARMLS
Price summary
- Price:$515,000
- Price per sq. ft.:$211.33
- Monthly HOA dues:$197
About this home
SELLER CONCESSIONS ARE BEING OFFERED AND SELLER IS OFFERING A 1 YEAR HOME WARRANTY. Beautifully upgraded 3-bedroom, PLUS DEN, 2.5-bath, home with a 3-car tandem garage, offering a perfect blend of luxury, efficiency, and indoor-outdoor living. The open-concept layout features GE Profile stainless steel appliances, quartz countertops, Wellborn maple cabinetry with crown molding, and a large island with reverse osmosis. Plank tile flooring extends throughout the main areas. Dual gas/electric options in the kitchen and laundry provide added flexibility. Upgrades and features include AquaPex plumbing, a soft water loop, ceiling fans in every room, and three Honeywell Wi-Fi thermostats. The extended-height garage includes a 4' extension, 20 AMP outlet, and a service door to the side yard. Designed for outdoor enjoyment, the backyard features low-maintenance artificial turf, Belgard pavers, a built-in gas BBQ stub, custom courtyard wall, and an 8' composite side gate. Drip irrigation makes maintenance effortless. Ideally suited for both everyday comfort, effortless entertaining, and located in Ironwood Crossing with community pool and other amenities, this home is a true standout.
Contact an agent
Home facts
- Year built:2016
- Listing ID #:6896917
- Updated:December 01, 2025 at 04:10 PM
Rooms and interior
- Bedrooms:3
- Total bathrooms:3
- Full bathrooms:2
- Half bathrooms:1
- Living area:2,437 sq. ft.
Heating and cooling
- Cooling:Ceiling Fan(s), Programmable Thermostat
- Heating:Natural Gas
Structure and exterior
- Year built:2016
- Building area:2,437 sq. ft.
- Lot area:0.18 Acres
Schools
- High school:Combs High School
- Middle school:J. O. Combs Middle School
- Elementary school:Ranch Elementary School
Utilities
- Water:City Water
Finances and disclosures
- Price:$515,000
- Price per sq. ft.:$211.33
- Tax amount:$2,226 (2024)
New listings near 42168 N Fern Leaf Street
- New
 $353,498Active3 beds 2 baths1,442 sq. ft.
$353,498Active3 beds 2 baths1,442 sq. ft.30506 N Appalachian Trail, San Tan Valley, AZ 85143
MLS# 6952504Listed by: HOMESMART LIFESTYLES - New
 $340,000Active3 beds 2 baths1,427 sq. ft.
$340,000Active3 beds 2 baths1,427 sq. ft.4986 E Magnus Drive, San Tan Valley, AZ 85140
MLS# 6952292Listed by: MARKET EDGE REALTY, LLC - New
 $395,000Active4 beds 3 baths1,905 sq. ft.
$395,000Active4 beds 3 baths1,905 sq. ft.1720 E Dust Devil Drive, San Tan Valley, AZ 85143
MLS# 6952196Listed by: W AND PARTNERS, LLC - New
 $499,900Active2 beds 2 baths1,432 sq. ft.
$499,900Active2 beds 2 baths1,432 sq. ft.649 E Veterans Way, Queen Creek, AZ 85140
MLS# 6952123Listed by: REALTY ONE GROUP - New
 $320,000Active3 beds 2 baths1,465 sq. ft.
$320,000Active3 beds 2 baths1,465 sq. ft.3952 E Hematite Lane, San Tan Valley, AZ 85143
MLS# 6952088Listed by: RAVENSWOOD REALTY - New
 $425,000Active3 beds 2 baths1,631 sq. ft.
$425,000Active3 beds 2 baths1,631 sq. ft.783 E Drifter Place, San Tan Valley, AZ 85143
MLS# 6952074Listed by: REAL BROKER - New
 $385,000Active3 beds 3 baths2,201 sq. ft.
$385,000Active3 beds 3 baths2,201 sq. ft.627 W Oak Tree Lane, San Tan Valley, AZ 85143
MLS# 6951961Listed by: RE/MAX ALLIANCE GROUP - New
 $530,000Active5 beds 3 baths2,960 sq. ft.
$530,000Active5 beds 3 baths2,960 sq. ft.1731 E Magnum Road, San Tan Valley, AZ 85140
MLS# 6951944Listed by: FULTON GRACE REALTY - New
 $389,900Active4 beds 3 baths2,915 sq. ft.
$389,900Active4 beds 3 baths2,915 sq. ft.3109 E Denim Trail, San Tan Valley, AZ 85143
MLS# 6951861Listed by: FATHOM REALTY ELITE - New
 $570,000Active2 beds 2 baths1,765 sq. ft.
$570,000Active2 beds 2 baths1,765 sq. ft.1095 W Desert Aster Road, San Tan Valley, AZ 85143
MLS# 6951790Listed by: LPT REALTY, LLC
