4223 E Del Rio Drive, San Tan Valley, AZ 85140
Local realty services provided by:Better Homes and Gardens Real Estate S.J. Fowler
4223 E Del Rio Drive,San Tan Valley, AZ 85140
$565,000
- 5 Beds
- 3 Baths
- 3,461 sq. ft.
- Single family
- Active
Listed by:melissa carpenter
Office:serhant.
MLS#:6936580
Source:ARMLS
Price summary
- Price:$565,000
- Price per sq. ft.:$163.25
- Monthly HOA dues:$72
About this home
Discover this spacious 5-bedroom home with a private pool in San Tan Valley, Arizona, offering the perfect blend of comfort, versatility, & resort-style living. Nestled in a prime location near The Pork Shop, new shopping, dining, & scenic community parks, this Taylor Morrison Legend model spans 3,460 sq. ft. with a 3-car tandem garage on a 7,389 sq. ft. lot. The flexible floor plan includes formal living & dining areas, a large family room, & a versatile bonus room ideal for an office, gym, or media space. BOTH HVAC UNITS REPLACED 2020, GUTTERS ADDED 2020,OVERHEAD STORAGE IN GARAGE 2022,PATIO SLIDER 2023,HYBRID WATER HEATER 2023, KITCHEN APPLIANCES 2023, KITCHEN BACKSPLASH 2023. Step into your own backyard retreat featuring a pebble tech pool, BBQ island, pergola, & outdoor fireplaceperfect for entertaining or relaxing under Arizona skies.
Meticulously maintained & move-in ready, this home delivers unbeatable value & lifestyle in the heart of San Tan Valley.
Built in 2007 by Taylor Morrison, this beautifully designed residence showcases thoughtful craftsmanship and an open layout made for both daily living and hosting gatherings. The kitchen features upgraded cherry cabinetry with glass mullion doors, under-cabinet lighting, and abundant counter space for meal prep. Durable laminate flooring runs throughout the main areas, while soft carpeting enhances comfort in each bedroom.
The primary suite is a spacious retreat with a large walk-in closet, double vanities, and a separate soaking tub and shower. Secondary bedrooms are generously sized and equipped with ceiling fans to promote comfort year-round.
Outside, the backyard captures the essence of Arizona resort living with its sparkling pool, shaded pergola, and cozy fireplace area. Whether hosting a weekend barbecue or enjoying a peaceful evening outdoors, this space is designed for relaxation.
Located just minutes from dining, shopping, and outdoor recreation, this San Tan Valley home for sale combines functionality, charm, and location making it a standout choice for those seeking both space and style in one of Arizona's most desirable communities.
Contact an agent
Home facts
- Year built:2007
- Listing ID #:6936580
- Updated:October 25, 2025 at 03:09 PM
Rooms and interior
- Bedrooms:5
- Total bathrooms:3
- Full bathrooms:2
- Half bathrooms:1
- Living area:3,461 sq. ft.
Heating and cooling
- Cooling:Ceiling Fan(s)
- Heating:Ceiling, Electric
Structure and exterior
- Year built:2007
- Building area:3,461 sq. ft.
- Lot area:0.17 Acres
Schools
- High school:Combs High School
- Middle school:J. O. Combs Middle School
- Elementary school:Kathryn Sue Simonton Elementary
Utilities
- Water:City Water
Finances and disclosures
- Price:$565,000
- Price per sq. ft.:$163.25
- Tax amount:$2,276 (2024)
New listings near 4223 E Del Rio Drive
- New
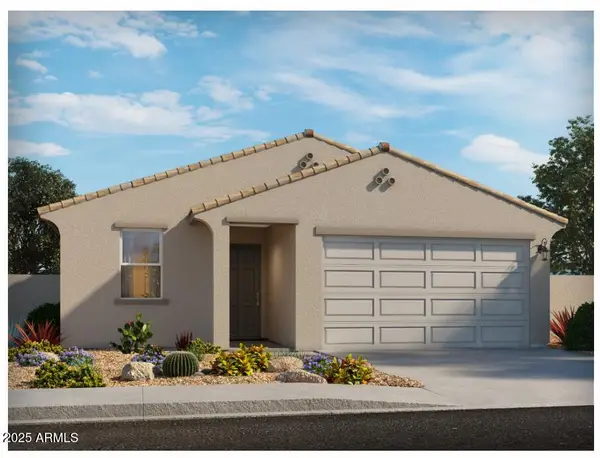 $421,890Active4 beds 2 baths1,832 sq. ft.
$421,890Active4 beds 2 baths1,832 sq. ft.2506 E Fortana Drive, San Tan Valley, AZ 85143
MLS# 6938502Listed by: MERITAGE HOMES OF ARIZONA, INC - New
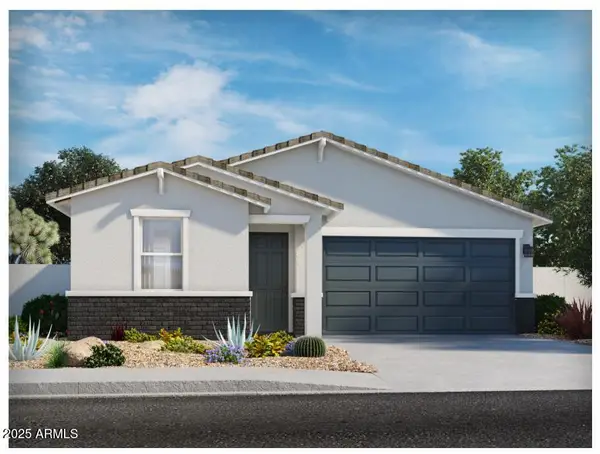 $448,990Active4 beds 3 baths2,049 sq. ft.
$448,990Active4 beds 3 baths2,049 sq. ft.2460 E Fortana Drive, San Tan Valley, AZ 85143
MLS# 6938491Listed by: MERITAGE HOMES OF ARIZONA, INC - New
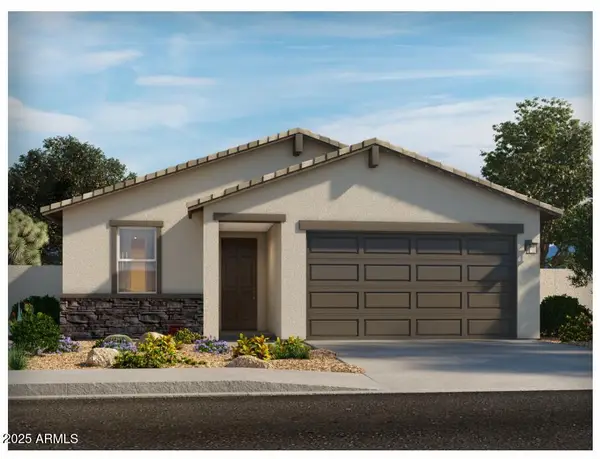 $417,890Active4 beds 2 baths1,832 sq. ft.
$417,890Active4 beds 2 baths1,832 sq. ft.2472 E Fortana Drive, San Tan Valley, AZ 85143
MLS# 6938496Listed by: MERITAGE HOMES OF ARIZONA, INC - New
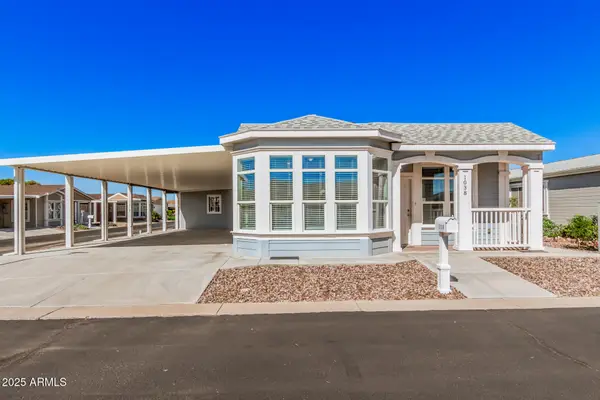 $320,000Active3 beds 2 baths1,625 sq. ft.
$320,000Active3 beds 2 baths1,625 sq. ft.1038 E Four Street, San Tan Valley, AZ 85140
MLS# 6938410Listed by: GENTRY REAL ESTATE - New
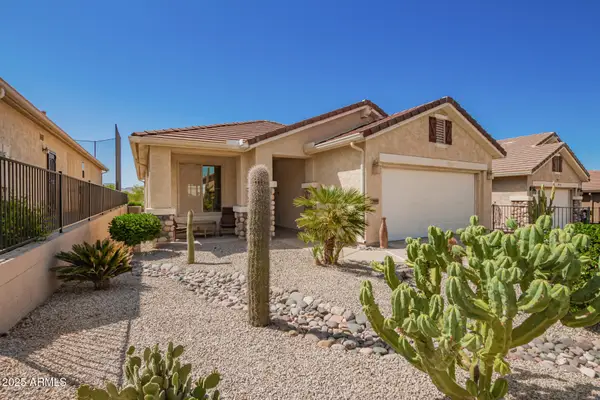 $432,900Active2 beds 2 baths1,416 sq. ft.
$432,900Active2 beds 2 baths1,416 sq. ft.32004 N Skyline Drive, San Tan Valley, AZ 85143
MLS# 6938262Listed by: AZ DREAM HOMES - New
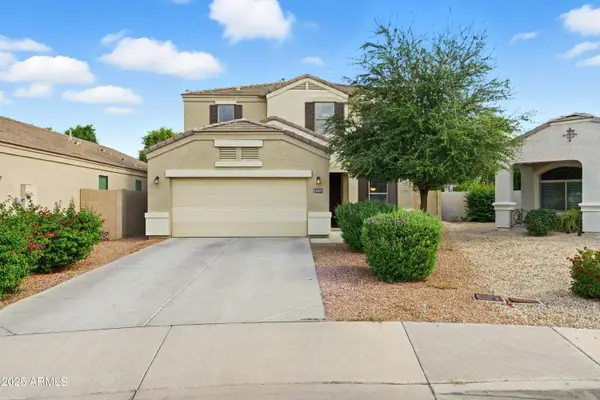 $478,555Active4 beds 3 baths2,772 sq. ft.
$478,555Active4 beds 3 baths2,772 sq. ft.33273 N Bowles Drive, San Tan Valley, AZ 85144
MLS# 6938265Listed by: HOMESMART LIFESTYLES - New
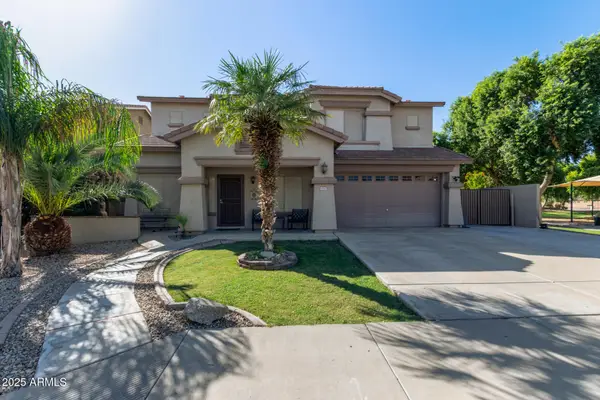 $528,000Active5 beds 3 baths2,942 sq. ft.
$528,000Active5 beds 3 baths2,942 sq. ft.39022 N Patricia Avenue, San Tan Valley, AZ 85140
MLS# 6938219Listed by: UNITED COUNTRY AZ RANCH, LAND & HOMES - New
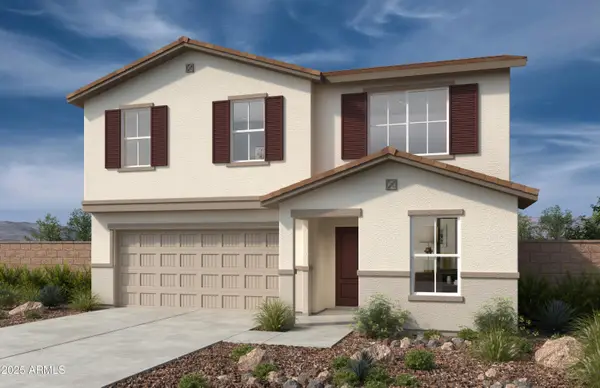 $463,990Active3 beds 3 baths2,373 sq. ft.
$463,990Active3 beds 3 baths2,373 sq. ft.1768 E Mcentee Lane, San Tan Valley, AZ 85143
MLS# 6938128Listed by: KB HOME SALES - New
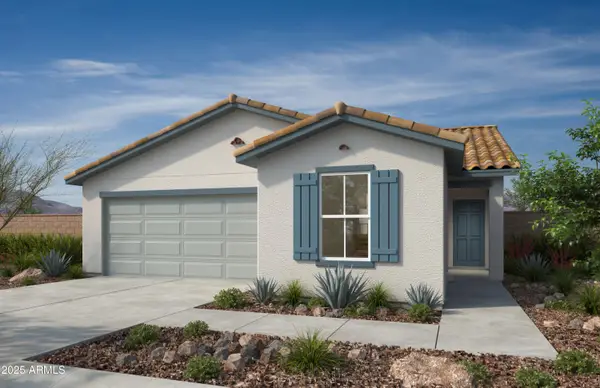 $342,990Active3 beds 2 baths1,356 sq. ft.
$342,990Active3 beds 2 baths1,356 sq. ft.1780 E Mcentee Lane, San Tan Valley, AZ 85143
MLS# 6938131Listed by: KB HOME SALES - New
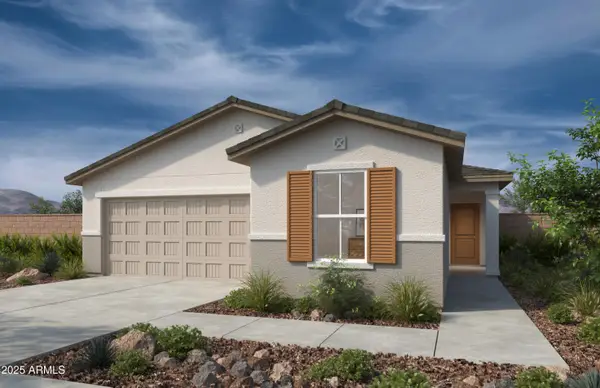 $431,990Active3 beds 2 baths1,849 sq. ft.
$431,990Active3 beds 2 baths1,849 sq. ft.1794 E Mcentee Lane, San Tan Valley, AZ 85143
MLS# 6938139Listed by: KB HOME SALES
