433 E Maddison Street, San Tan Valley, AZ 85140
Local realty services provided by:Better Homes and Gardens Real Estate BloomTree Realty
433 E Maddison Street,San Tan Valley, AZ 85140
$383,000
- 3 Beds
- 3 Baths
- - sq. ft.
- Single family
- Pending
Listed by: court c. kleinman, michelle n kleinman
Office: perk prop real estate
MLS#:6940440
Source:ARMLS
Price summary
- Price:$383,000
About this home
Welcome home to this beautifully updated 3-bedroom, 2.5-bath home. The main level boasts a bright, open floor plan showcasing fresh paint throughout. The kitchen is truly the heart of the home, centered around an island with updated countertops, stainless steel appliances, plenty of cabinets, and a large walk-in pantry that offers ample storage. A highly desirable feature is the oversized den/office on the main floor, providing flexibility to function as a dedicated study or be converted into a fourth bedroom. Upstairs, you'll enjoy a loft which provides a perfect media room or secondary living space. The three bedrooms include a primary suite that features dual vanities, a separate soaking tub and shower, and walk-in closet. The backyard is ready for endless enjoyment, offering an extended patio ideal for outdoor dining, a custom built-in BBQ station, a charming fire pit for cool evenings, and a manicured lawn. Located near plenty of shopping and restaurants. This home is move-in ready and a must-see!
Contact an agent
Home facts
- Year built:2005
- Listing ID #:6940440
- Updated:December 24, 2025 at 10:13 AM
Rooms and interior
- Bedrooms:3
- Total bathrooms:3
- Full bathrooms:2
- Half bathrooms:1
Heating and cooling
- Heating:Electric
Structure and exterior
- Year built:2005
- Lot area:0.12 Acres
Schools
- High school:Combs High School
- Middle school:J. O. Combs Middle School
- Elementary school:Jack Harmon Elementary School
Utilities
- Water:Private Water Company
Finances and disclosures
- Price:$383,000
- Tax amount:$1,316
New listings near 433 E Maddison Street
- New
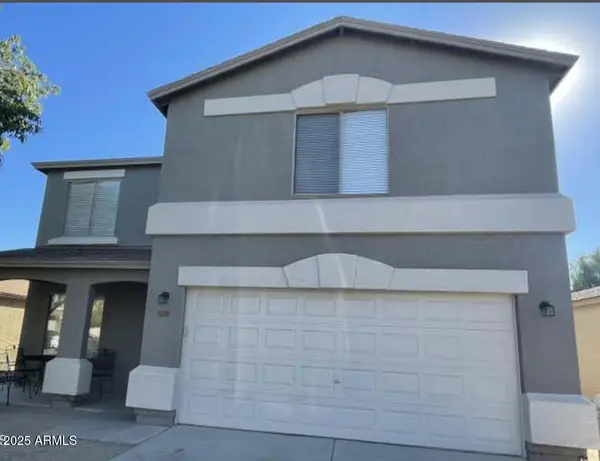 $359,000Active3 beds 3 baths2,301 sq. ft.
$359,000Active3 beds 3 baths2,301 sq. ft.1211 E Silktassel Trail, San Tan Valley, AZ 85143
MLS# 6960660Listed by: LIBERTAS REAL ESTATE - New
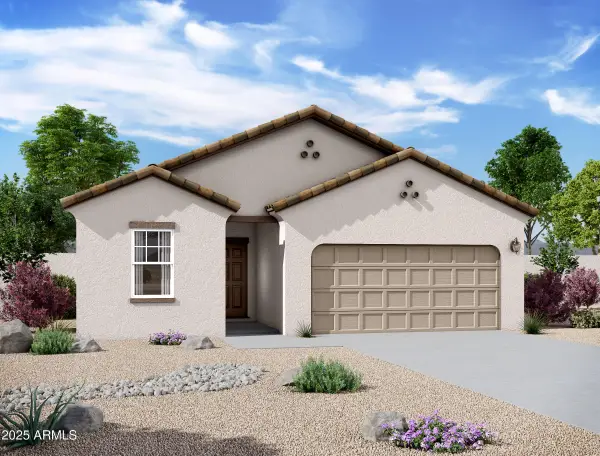 $359,990Active4 beds 3 baths1,912 sq. ft.
$359,990Active4 beds 3 baths1,912 sq. ft.4003 E Haley Drive, San Tan Valley, AZ 85143
MLS# 6960644Listed by: COMPASS - New
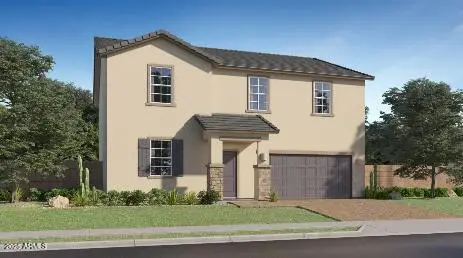 $473,190Active5 beds 3 baths2,509 sq. ft.
$473,190Active5 beds 3 baths2,509 sq. ft.4708 E Shasta Drive, San Tan Valley, AZ 85143
MLS# 6960593Listed by: LENNAR SALES CORP - New
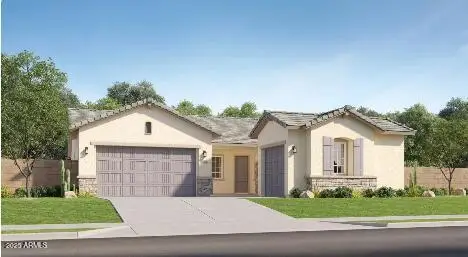 $549,990Active4 beds 3 baths2,531 sq. ft.
$549,990Active4 beds 3 baths2,531 sq. ft.3699 E Gallatin Way, San Tan Valley, AZ 85143
MLS# 6960595Listed by: LENNAR SALES CORP - New
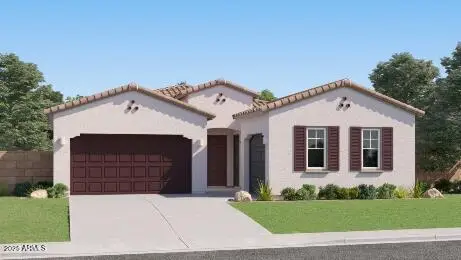 $559,990Active4 beds 3 baths2,647 sq. ft.
$559,990Active4 beds 3 baths2,647 sq. ft.3483 E Aglio Avenue, San Tan Valley, AZ 85143
MLS# 6960596Listed by: LENNAR SALES CORP - New
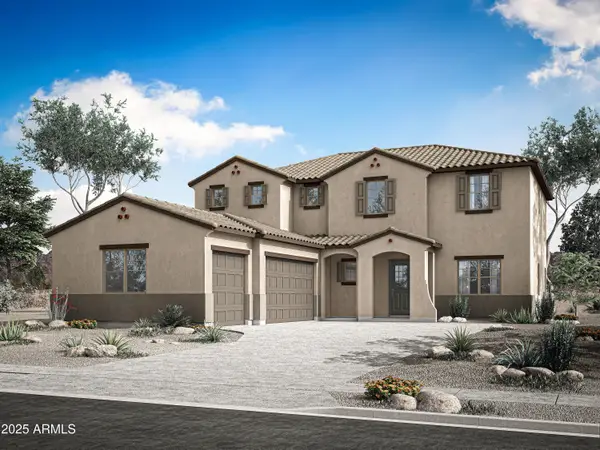 $671,819Active4 beds 4 baths3,324 sq. ft.
$671,819Active4 beds 4 baths3,324 sq. ft.416 W Flax Drive, San Tan Valley, AZ 85140
MLS# 6960601Listed by: MATTAMY ARIZONA, LLC - New
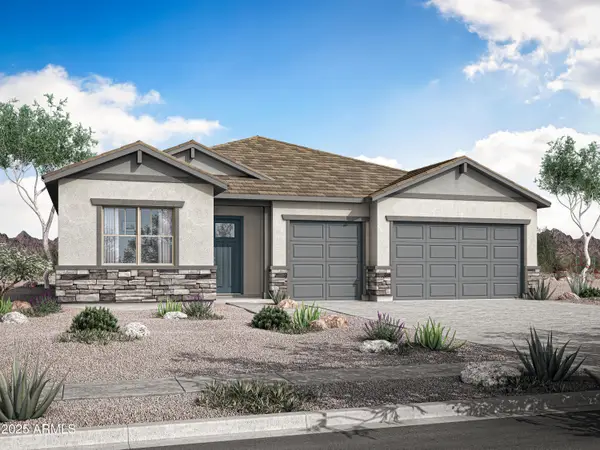 $612,153Active4 beds 4 baths2,878 sq. ft.
$612,153Active4 beds 4 baths2,878 sq. ft.431 W Flax Drive, San Tan Valley, AZ 85140
MLS# 6960604Listed by: MATTAMY ARIZONA, LLC - New
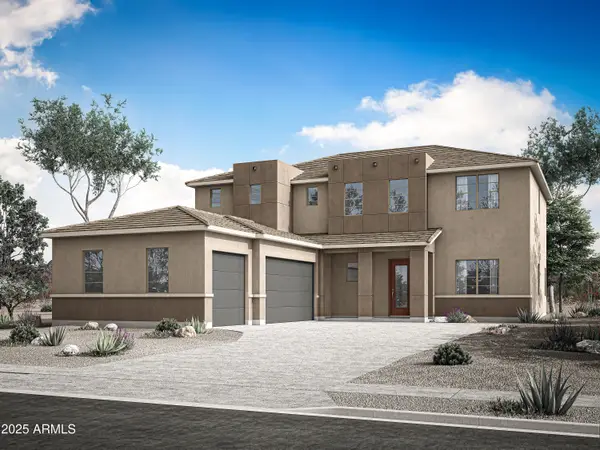 $668,468Active4 beds 4 baths3,324 sq. ft.
$668,468Active4 beds 4 baths3,324 sq. ft.432 W Flax Drive, San Tan Valley, AZ 85140
MLS# 6960607Listed by: MATTAMY ARIZONA, LLC - New
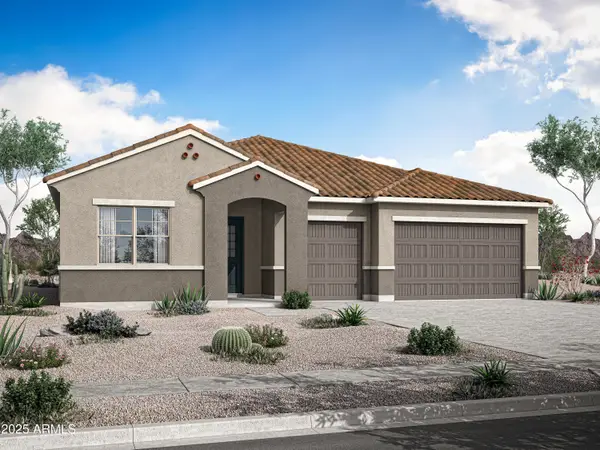 $609,495Active4 beds 4 baths2,878 sq. ft.
$609,495Active4 beds 4 baths2,878 sq. ft.449 W Flax Drive, San Tan Valley, AZ 85140
MLS# 6960610Listed by: MATTAMY ARIZONA, LLC - New
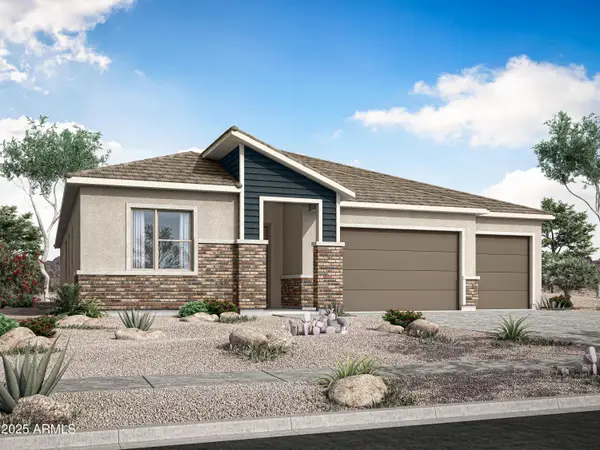 $602,839Active4 beds 3 baths2,657 sq. ft.
$602,839Active4 beds 3 baths2,657 sq. ft.452 W Flax Drive, San Tan Valley, AZ 85140
MLS# 6960612Listed by: MATTAMY ARIZONA, LLC
