448 E Greenback Drive, San Tan Valley, AZ 85140
Local realty services provided by:Better Homes and Gardens Real Estate S.J. Fowler
448 E Greenback Drive,San Tan Valley, AZ 85140
$534,990
- 3 Beds
- 3 Baths
- - sq. ft.
- Single family
- Pending
Listed by: chad fuller
Office: k. hovnanian great western homes, llc.
MLS#:6926240
Source:ARMLS
Price summary
- Price:$534,990
About this home
Welcome to Edgewood, a lively community near Queen Creek Marketplace, Queen Creek Olive Mill, and Schnepf Farms, with endless shopping, dining, and outdoor adventures close by. This spacious Tacoma plan perfectly balances style and comfort, featuring a bright open great room that flows seamlessly to a covered patio ideal for gatherings or quiet evenings. Designed with rustic farmhouse-inspired finishes, the home showcases a gourmet kitchen with White cabinetry, Iced White quartz counters, GE stainless steel appliances, double ovens, and a large island with dining bar. A thoughtfully designed split floor plan provides privacy, while the serene primary suite offers a resort-style bath for ultimate relaxation. This is your chance to own a beautifully upgraded home in a sought-after location! ^^Up to 6% of Base Price can be applied towards closing cost and/or short-long-term interest rate buydowns when choosing our preferred Lender. Additional eligibility and limited time restrictions apply. Ask for more information!
Contact an agent
Home facts
- Year built:2025
- Listing ID #:6926240
- Updated:December 17, 2025 at 12:15 PM
Rooms and interior
- Bedrooms:3
- Total bathrooms:3
- Full bathrooms:2
- Half bathrooms:1
Heating and cooling
- Cooling:Programmable Thermostat
- Heating:Electric
Structure and exterior
- Year built:2025
- Lot area:0.14 Acres
Schools
- High school:Combs High School
- Middle school:J. O. Combs Middle School
- Elementary school:Ranch Elementary School
Utilities
- Water:City Water
Finances and disclosures
- Price:$534,990
- Tax amount:$612
New listings near 448 E Greenback Drive
- New
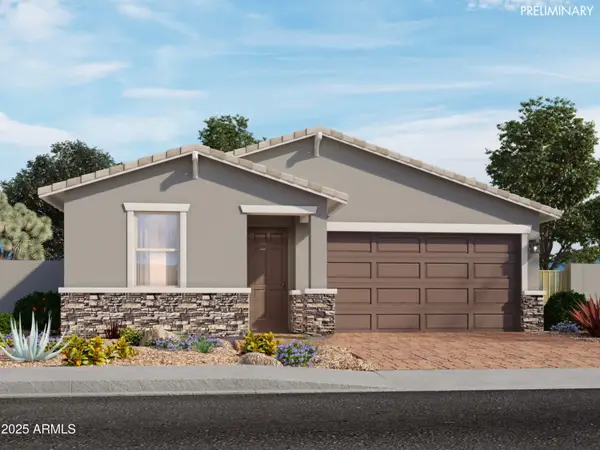 $494,050Active4 beds 3 baths2,049 sq. ft.
$494,050Active4 beds 3 baths2,049 sq. ft.4119 W Monika Lane, San Tan Valley, AZ 85144
MLS# 6959113Listed by: MERITAGE HOMES OF ARIZONA, INC - New
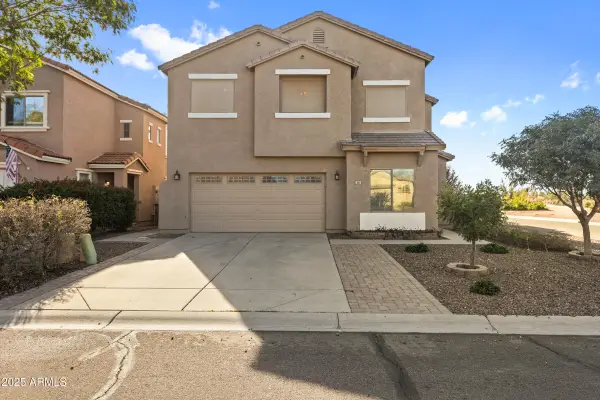 $369,000Active4 beds 3 baths2,343 sq. ft.
$369,000Active4 beds 3 baths2,343 sq. ft.315 E Christopher Street, San Tan Valley, AZ 85140
MLS# 6959065Listed by: LIMITLESS REAL ESTATE - New
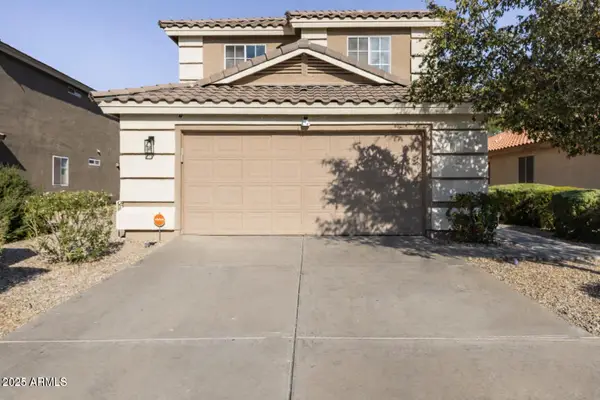 $389,000Active4 beds 3 baths2,337 sq. ft.
$389,000Active4 beds 3 baths2,337 sq. ft.1278 E Stirrup Lane, San Tan Valley, AZ 85143
MLS# 6959086Listed by: EXP REALTY - New
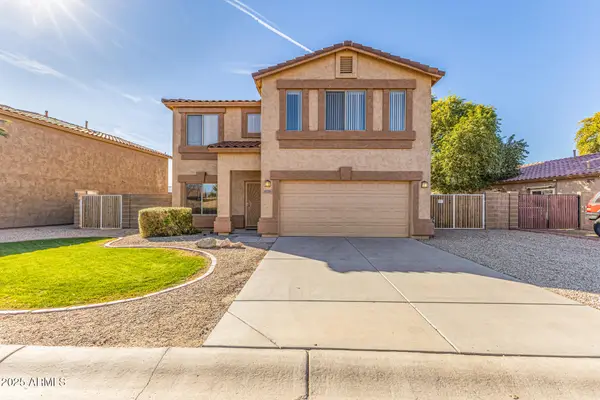 $389,000Active3 beds 3 baths2,300 sq. ft.
$389,000Active3 beds 3 baths2,300 sq. ft.30304 N Desert Willow Boulevard, San Tan Valley, AZ 85143
MLS# 6959096Listed by: HOMESMART - New
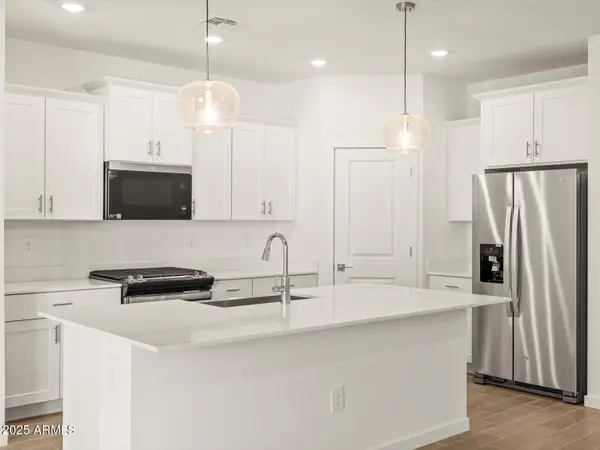 $426,190Active4 beds 2 baths1,832 sq. ft.
$426,190Active4 beds 2 baths1,832 sq. ft.32960 N Vineyard Avenue, San Tan Valley, AZ 85143
MLS# 6959100Listed by: MERITAGE HOMES OF ARIZONA, INC - New
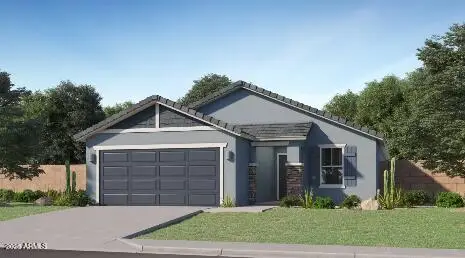 $387,990Active3 beds 2 baths1,411 sq. ft.
$387,990Active3 beds 2 baths1,411 sq. ft.4545 E Amethyst Lane, San Tan Valley, AZ 85143
MLS# 6959051Listed by: LENNAR SALES CORP - New
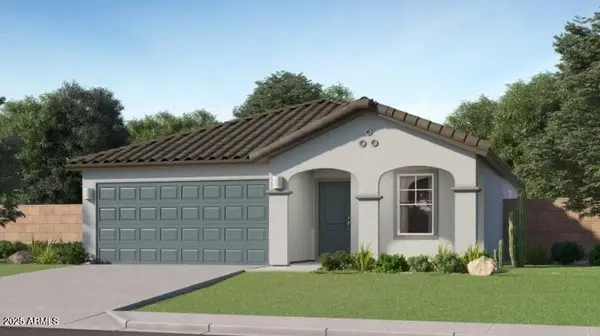 $346,240Active3 beds 2 baths1,046 sq. ft.
$346,240Active3 beds 2 baths1,046 sq. ft.4668 E Amethyst Lane, San Tan Valley, AZ 85143
MLS# 6959052Listed by: LENNAR SALES CORP - New
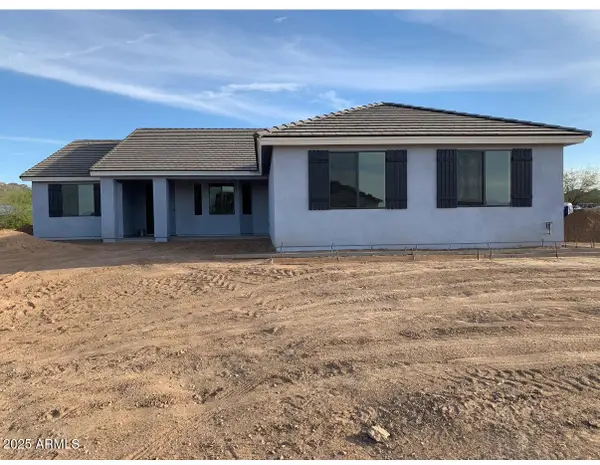 $695,000Active4 beds 3 baths2,540 sq. ft.
$695,000Active4 beds 3 baths2,540 sq. ft.28969 N Phoebe Place N #7, Queen Creek, AZ 85144
MLS# 6958770Listed by: PERK PROP REAL ESTATE - New
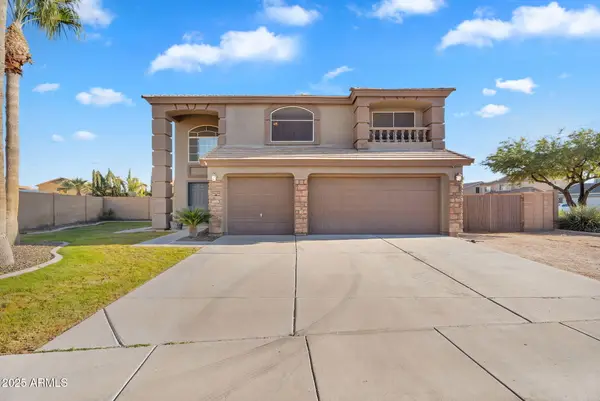 $499,990Active4 beds 3 baths2,603 sq. ft.
$499,990Active4 beds 3 baths2,603 sq. ft.31603 N Royal Oak Way, San Tan Valley, AZ 85143
MLS# 6958683Listed by: R & I REALTY - New
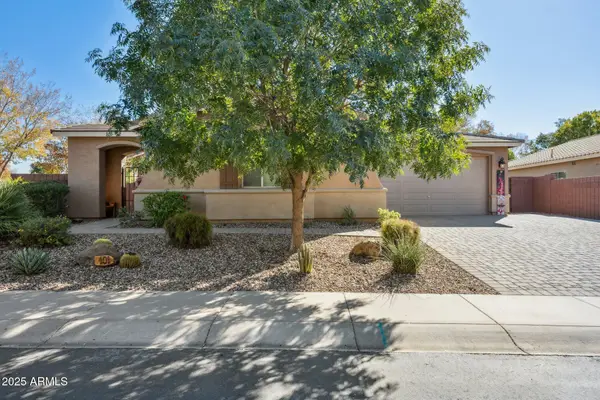 $749,000Active4 beds 3 baths2,880 sq. ft.
$749,000Active4 beds 3 baths2,880 sq. ft.401 W Basswood Avenue, San Tan Valley, AZ 85140
MLS# 6958602Listed by: HOMESMART
