491 E Jeanne Lane, San Tan Valley, AZ 85140
Local realty services provided by:Better Homes and Gardens Real Estate BloomTree Realty
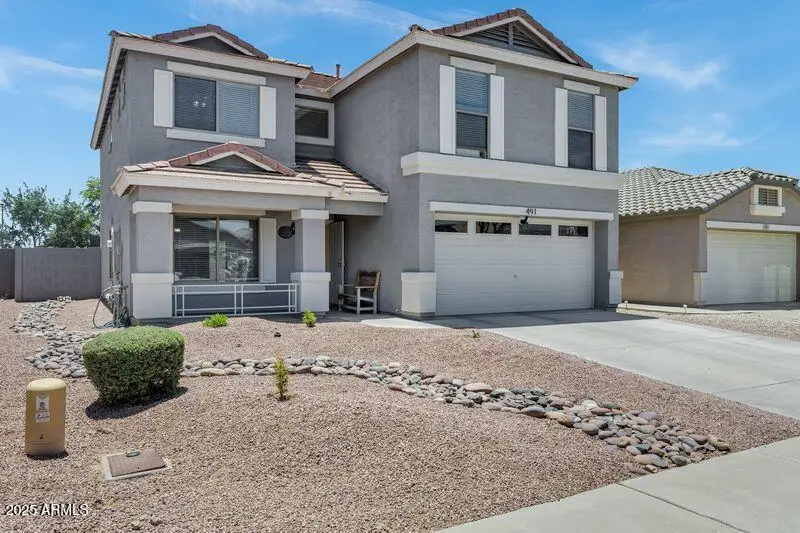
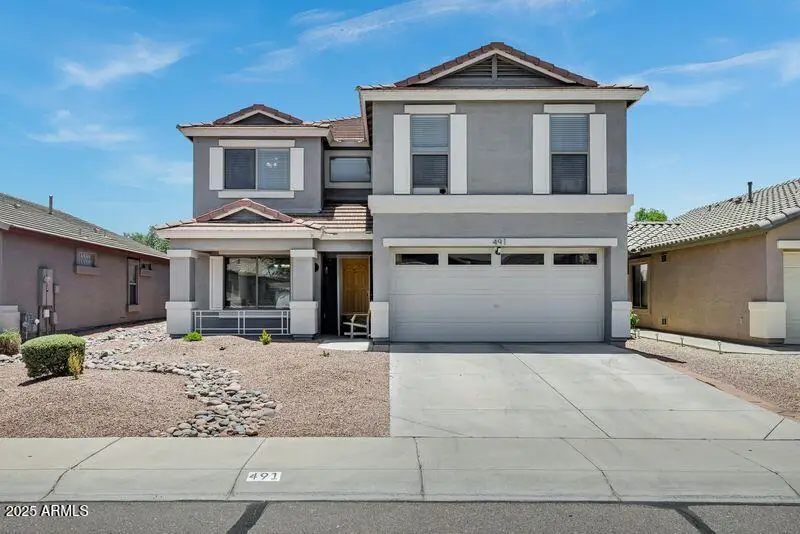
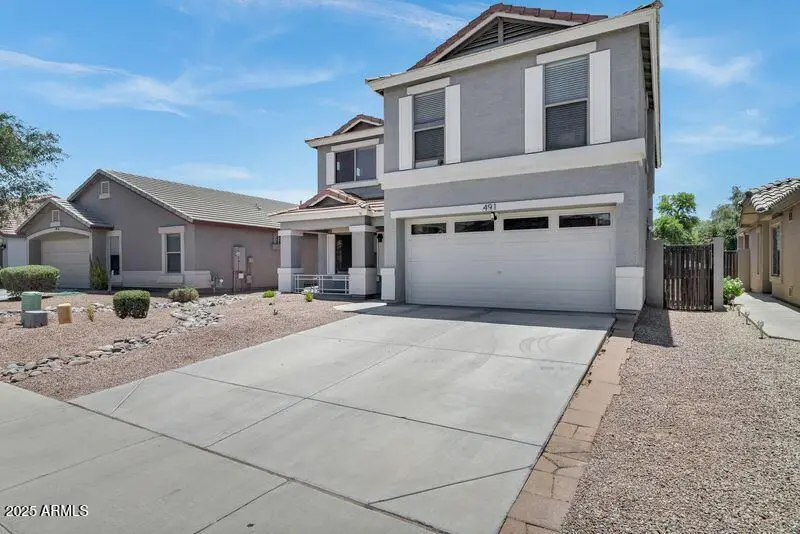
491 E Jeanne Lane,San Tan Valley, AZ 85140
$394,400
- 4 Beds
- 3 Baths
- 2,276 sq. ft.
- Single family
- Active
Listed by:tina lee
Office:century 21-towne & country
MLS#:6874727
Source:ARMLS
Price summary
- Price:$394,400
- Price per sq. ft.:$173.29
- Monthly HOA dues:$63
About this home
Fantastic Opportunity - Motivated Sellers looking for the right buyers !! Must See. This spacious Home offers 4 bedrooms & 2.5 baths on a large lot. Step into the wood tile formal living & dining area that flows right into the kitchen with corian countertops a huge pantry and stainless steel appliances. The cozy kitchen has space to eat in. The family room is very spacious with the wood tile flooring and fans overlooking the spacious back yard with covered patio. Perfect to enjoy the Az weather. Laundry room and powder room also downstairs. Enjoy the bonus loft up-stairs perfect for the game room or in-home office. The Master bedroom has wood laminate flooring is very spacious and offer the huge walk in shower and garden tub. Large vanity with double sinks a oversized closet. Additional stairs bathroom with tub/shower combo. Three other bedrooms make it perfect for the growing family. This home has a great location close to shopping, dining, medical facilities the new Target is coming, Dutch bros. Schnepf Farms, Olive mill and more. Put this Home on your list to see.
Contact an agent
Home facts
- Year built:2006
- Listing Id #:6874727
- Updated:August 13, 2025 at 03:06 PM
Rooms and interior
- Bedrooms:4
- Total bathrooms:3
- Full bathrooms:2
- Half bathrooms:1
- Living area:2,276 sq. ft.
Heating and cooling
- Cooling:Ceiling Fan(s)
- Heating:Natural Gas
Structure and exterior
- Year built:2006
- Building area:2,276 sq. ft.
- Lot area:0.13 Acres
Schools
- High school:Combs High School
- Middle school:Combs Traditional Academy
- Elementary school:Combs Traditional Academy
Utilities
- Water:Private Water Company
Finances and disclosures
- Price:$394,400
- Price per sq. ft.:$173.29
- Tax amount:$1,532 (2024)
New listings near 491 E Jeanne Lane
- New
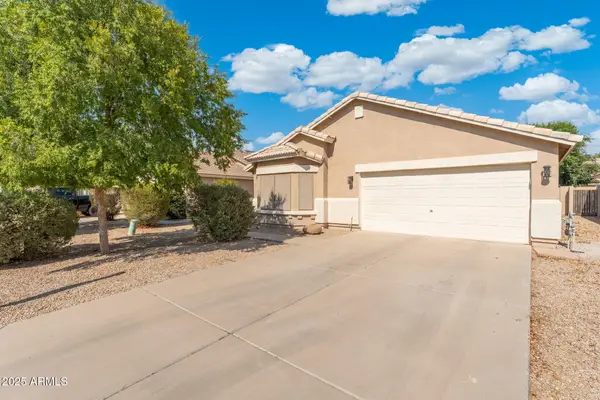 $375,000Active3 beds 2 baths1,677 sq. ft.
$375,000Active3 beds 2 baths1,677 sq. ft.39837 N Manetti Street, San Tan Valley, AZ 85140
MLS# 6905834Listed by: KELLER WILLIAMS INTEGRITY FIRST - New
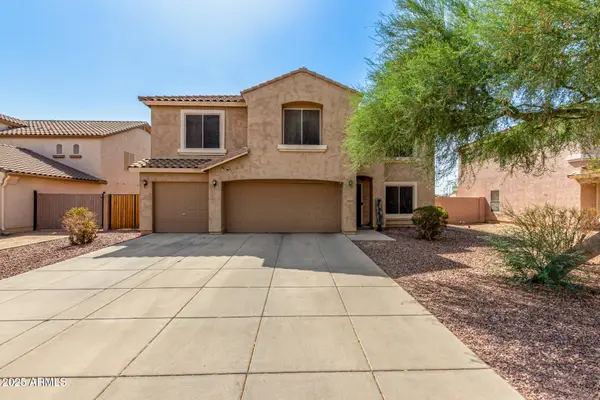 $375,000Active5 beds 3 baths3,736 sq. ft.
$375,000Active5 beds 3 baths3,736 sq. ft.28510 N Obsidian Drive, San Tan Valley, AZ 85143
MLS# 6905697Listed by: REAL BROKER - New
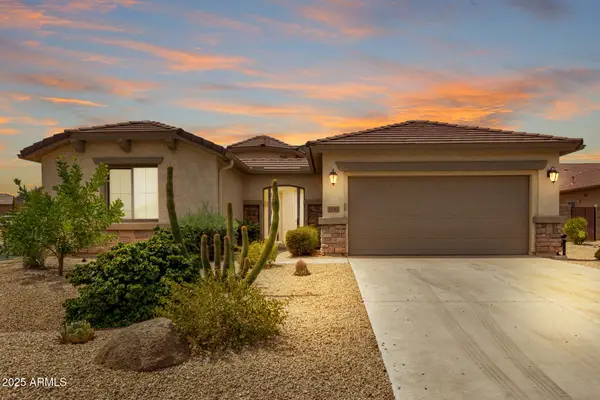 $470,000Active2 beds 2 baths1,897 sq. ft.
$470,000Active2 beds 2 baths1,897 sq. ft.1189 W Cutleaf Circle, San Tan Valley, AZ 85143
MLS# 6905698Listed by: LPT REALTY, LLC - New
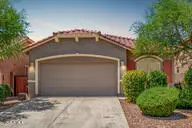 $420,000Active4 beds 2 baths1,805 sq. ft.
$420,000Active4 beds 2 baths1,805 sq. ft.36890 N Coronado Lane, San Tan Valley, AZ 85140
MLS# 6905707Listed by: RE/MAX ALLIANCE GROUP - New
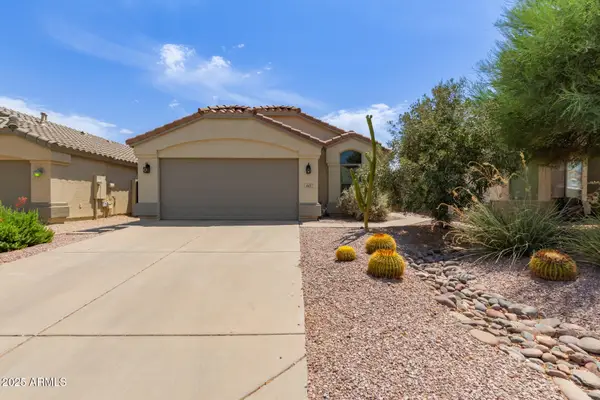 $349,900Active3 beds 2 baths1,437 sq. ft.
$349,900Active3 beds 2 baths1,437 sq. ft.663 E Daniella Drive, San Tan Valley, AZ 85140
MLS# 6905670Listed by: HOMESMART LIFESTYLES - New
 $440,000Active4 beds 2 baths2,215 sq. ft.
$440,000Active4 beds 2 baths2,215 sq. ft.35195 N Thurber Road, San Tan Valley, AZ 85144
MLS# 6905616Listed by: BERKSHIRE HATHAWAY HOMESERVICES ARIZONA PROPERTIES - New
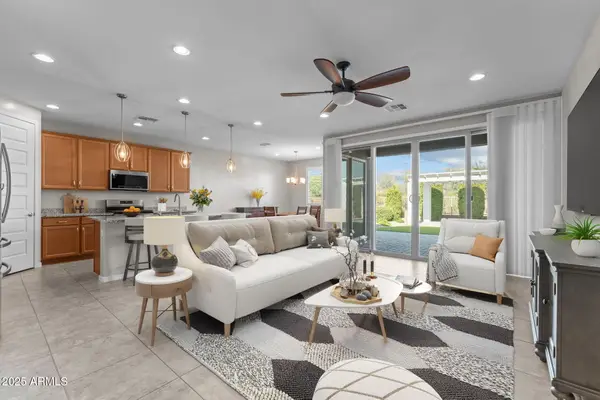 $499,900Active3 beds 3 baths1,952 sq. ft.
$499,900Active3 beds 3 baths1,952 sq. ft.36795 N Bristlecone Drive, San Tan Valley, AZ 85140
MLS# 6905596Listed by: SERHANT. - New
 $369,000Active3 beds 2 baths1,554 sq. ft.
$369,000Active3 beds 2 baths1,554 sq. ft.30839 N Royal Oak Way, San Tan Valley, AZ 85143
MLS# 6905599Listed by: REALTY ONE GROUP - New
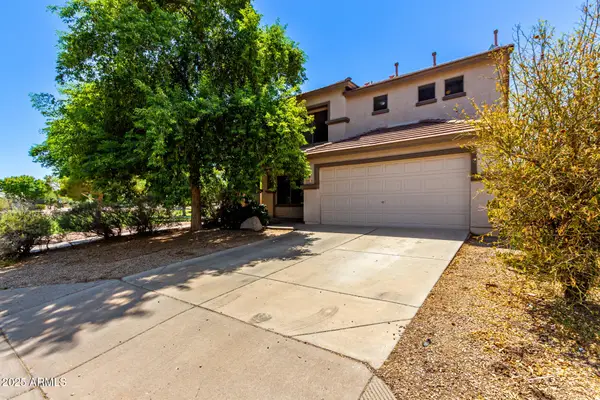 $365,000Active4 beds 3 baths2,561 sq. ft.
$365,000Active4 beds 3 baths2,561 sq. ft.39538 N George Way, San Tan Valley, AZ 85140
MLS# 6905570Listed by: UNITED REAL ESTATE SPECIALISTS - New
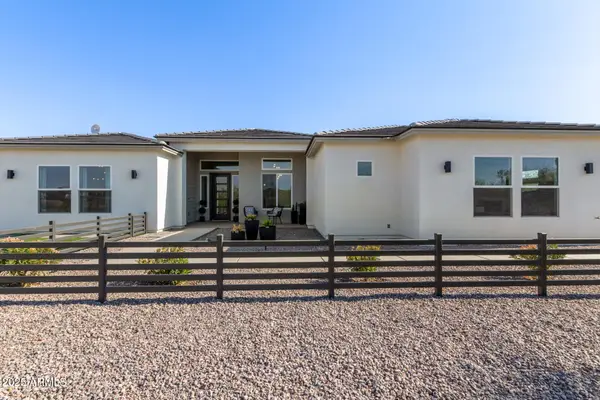 $869,000Active5 beds 5 baths3,124 sq. ft.
$869,000Active5 beds 5 baths3,124 sq. ft.3555 W Hummingbird Lane, San Tan Valley, AZ 85144
MLS# 6905549Listed by: EXP REALTY
