500 W Nikita Drive, San Tan Valley, AZ 85140
Local realty services provided by:Better Homes and Gardens Real Estate S.J. Fowler
500 W Nikita Drive,San Tan Valley, AZ 85140
$480,000
- 3 Beds
- 2 Baths
- 2,005 sq. ft.
- Single family
- Active
Listed by:carol fischlein
Office:aare
MLS#:6887188
Source:ARMLS
Price summary
- Price:$480,000
- Price per sq. ft.:$239.4
- Monthly HOA dues:$76
About this home
Imagine unwinding on peaceful evenings and lively weekends in your own backyard oasis — complete with a charming gazebo, a cozy firepit, and multiple seating areas designed for both relaxation and entertainment. Thoughtful touches like decorative lighting throughout the backyard create a warm, inviting ambiance that makes nighttime gatherings unforgettable. This beautifully maintained 3-bedroom, 2-bath home offers an ideal blend of comfort, style, and value. Inside, the open-concept layout features rich toffee maple cabinetry, elegant cream granite countertops with dramatic black veining, and sleek 12'' x 24'' tile flooring throughout the main living areas. Plush taupe carpeting in the bedrooms adds warmth and comfort for a restful retreat. Nestled on an oversized lot in a quiet neighborhood, this energy-efficient gem is adjacent to a greenbelt and just a short stroll from a community park. Premier location near Queen Creek without the Queen Creek price tag! Conveniently located minutes from shopping, dining, hospitals, and entertainment, with quick access to US Hwy 60 for an easy commute. This home truly checks all the boxes: space, location, and unbeatable value. Come see for yourself!
Contact an agent
Home facts
- Year built:2018
- Listing ID #:6887188
- Updated:August 19, 2025 at 03:13 PM
Rooms and interior
- Bedrooms:3
- Total bathrooms:2
- Full bathrooms:2
- Living area:2,005 sq. ft.
Heating and cooling
- Cooling:Ceiling Fan(s), Programmable Thermostat
- Heating:Electric
Structure and exterior
- Year built:2018
- Building area:2,005 sq. ft.
- Lot area:0.18 Acres
Schools
- High school:Combs High School
- Middle school:J. O. Combs Middle School
- Elementary school:Ellsworth Elementary School
Utilities
- Water:City Water
Finances and disclosures
- Price:$480,000
- Price per sq. ft.:$239.4
- Tax amount:$1,613 (2024)
New listings near 500 W Nikita Drive
- New
 $475,000Active4 beds 3 baths2,931 sq. ft.
$475,000Active4 beds 3 baths2,931 sq. ft.2930 W Tanner Ranch Road, Queen Creek, AZ 85144
MLS# 6924472Listed by: MY HOME GROUP REAL ESTATE - New
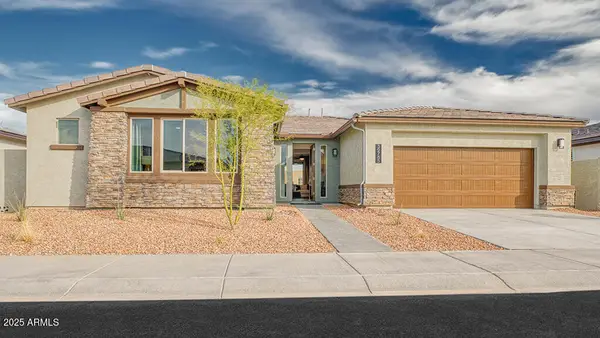 $704,000Active2 beds 3 baths2,004 sq. ft.
$704,000Active2 beds 3 baths2,004 sq. ft.39658 N Trajen Place, Queen Creek, AZ 85140
MLS# 6924475Listed by: WILLIAM LYON HOMES - New
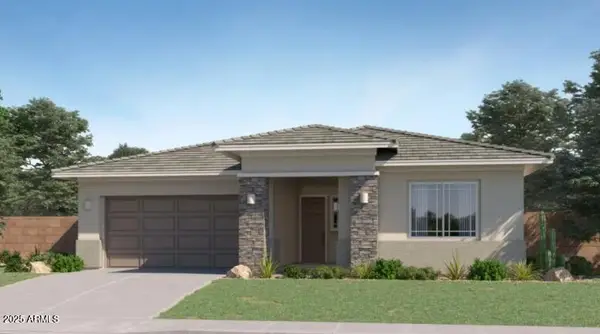 $521,490Active4 beds 3 baths2,468 sq. ft.
$521,490Active4 beds 3 baths2,468 sq. ft.4510 E Shasta Drive, San Tan Valley, AZ 85143
MLS# 6924481Listed by: LENNAR SALES CORP - New
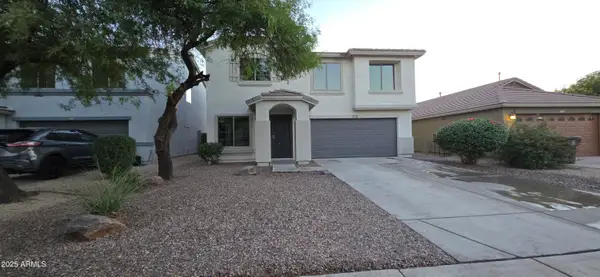 $419,277Active5 beds 3 baths2,321 sq. ft.
$419,277Active5 beds 3 baths2,321 sq. ft.1845 W Desert Mountain Drive, San Tan Valley, AZ 85144
MLS# 6924485Listed by: HOMESMART LIFESTYLES - New
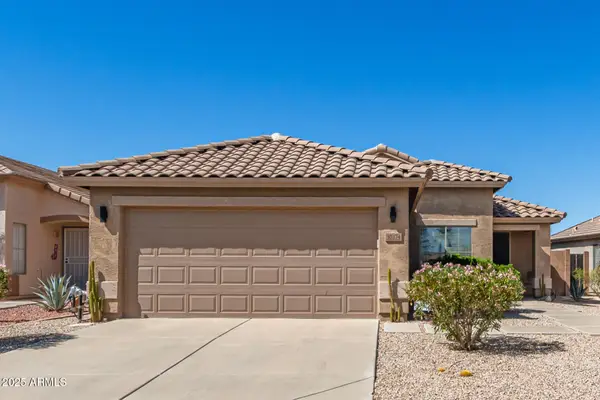 $345,000Active2 beds 2 baths1,148 sq. ft.
$345,000Active2 beds 2 baths1,148 sq. ft.30374 N Sunray Drive, San Tan Valley, AZ 85143
MLS# 6924491Listed by: CANAM REALTY GROUP - New
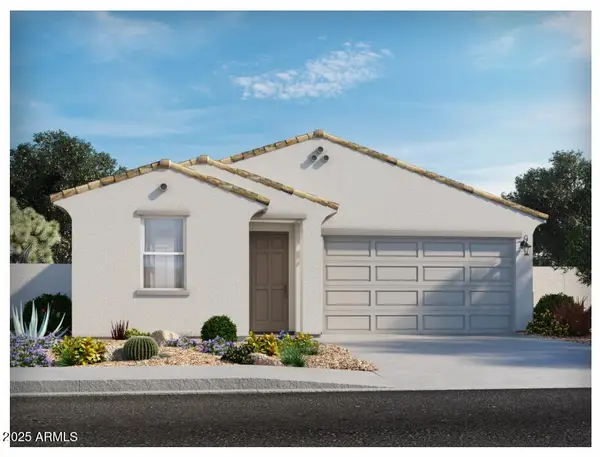 $432,090Active4 beds 3 baths2,049 sq. ft.
$432,090Active4 beds 3 baths2,049 sq. ft.2484 E Fortana Drive, San Tan Valley, AZ 85143
MLS# 6924515Listed by: MERITAGE HOMES OF ARIZONA, INC - New
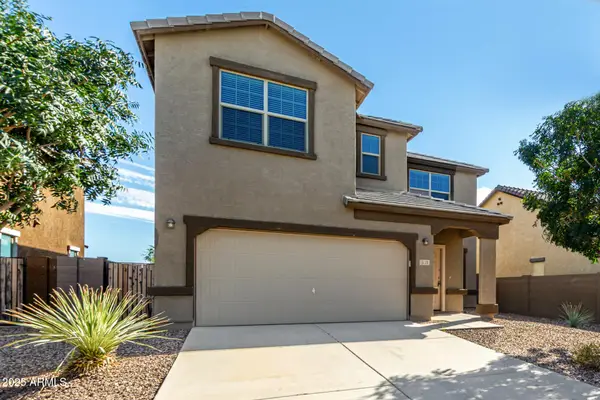 $550,000Active5 beds 5 baths3,131 sq. ft.
$550,000Active5 beds 5 baths3,131 sq. ft.331 W Mammoth Cave Drive, San Tan Valley, AZ 85140
MLS# 6924521Listed by: REALTY ONE GROUP - New
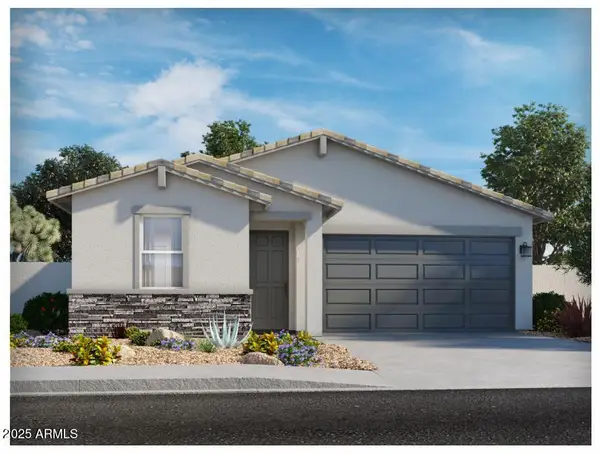 $438,590Active4 beds 3 baths2,049 sq. ft.
$438,590Active4 beds 3 baths2,049 sq. ft.2494 E Fortana Drive, San Tan Valley, AZ 85143
MLS# 6924525Listed by: MERITAGE HOMES OF ARIZONA, INC - New
 $499,990Active5 beds 5 baths3,131 sq. ft.
$499,990Active5 beds 5 baths3,131 sq. ft.3004 E Houston Drive, San Tan Valley, AZ 85143
MLS# 6924463Listed by: MAR-KEY REAL ESTATE - New
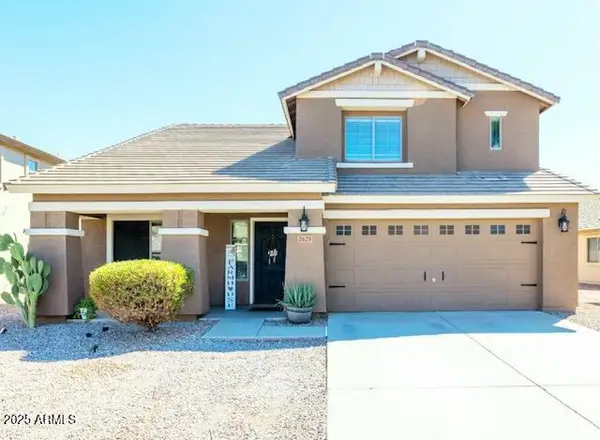 $365,000Active4 beds 3 baths1,955 sq. ft.
$365,000Active4 beds 3 baths1,955 sq. ft.2629 W Canyon Way, San Tan Valley, AZ 85144
MLS# 6924386Listed by: WEST USA REALTY
