509 E Daniella Drive, San Tan Valley, AZ 85140
Local realty services provided by:Better Homes and Gardens Real Estate S.J. Fowler
509 E Daniella Drive,San Tan Valley, AZ 85140
$350,000
- 4 Beds
- 2 Baths
- - sq. ft.
- Single family
- Pending
Listed by:luis hector hernandez
Office:exp realty
MLS#:6887694
Source:ARMLS
Price summary
- Price:$350,000
About this home
NEW PRICE! Nestled in the highly sought-after Pecan Creek South community, this inviting single-story home offers 4 bedrooms, 2 bathrooms, and a spacious 1,472 sqft. open floor plan. Positioned on a large corner lot with desirable North/South exposure, the property boasts fresh exterior paint (2024) and attractive, low-maintenance desert landscaping for easy year-round curb appeal. Inside, the thoughtful split floor plan creates both privacy and flexibility, with four bedrooms offering options to grow your family, host guests, or design a dedicated home office, gym, or hobby space. The generous eat-in kitchen features a center island and breakfast bar, seamlessly flowing into the living room and dining area. Tile flooring in the entryway, kitchen, and bathrooms allows for easy cleaning, while carpet in the main living areas and bedrooms provides added comfort. The primary suite includes a walk-in closet and private bath. Step outside to a large backyard filled with potential - whether you envision adding a pool, a putting green, or a paver patio with a pergola, firepit, or string lights, you'll have the space to create the backyard retreat of your dreams. Ideally located near local favorites like Schnepf Farms, Encanterra Golf Course and Resort, Banner Ironwood Medical Center, and the growing Pecan Lake Entertainment District, this property offers a perfect blend of comfort, convenience, and community. Don't wait, this won't last long!
Contact an agent
Home facts
- Year built:2006
- Listing ID #:6887694
- Updated:September 24, 2025 at 09:16 AM
Rooms and interior
- Bedrooms:4
- Total bathrooms:2
- Full bathrooms:2
Heating and cooling
- Cooling:Ceiling Fan(s)
- Heating:Natural Gas
Structure and exterior
- Year built:2006
- Lot area:0.12 Acres
Schools
- High school:Combs High School
- Middle school:J. O. Combs Middle School
- Elementary school:Ellsworth Elementary School
Utilities
- Water:City Water
Finances and disclosures
- Price:$350,000
- Tax amount:$1,109
New listings near 509 E Daniella Drive
- New
 $475,000Active4 beds 3 baths2,931 sq. ft.
$475,000Active4 beds 3 baths2,931 sq. ft.2930 W Tanner Ranch Road, Queen Creek, AZ 85144
MLS# 6924472Listed by: MY HOME GROUP REAL ESTATE - New
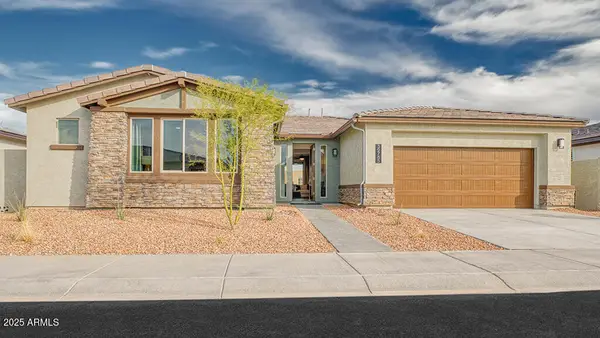 $704,000Active2 beds 3 baths2,004 sq. ft.
$704,000Active2 beds 3 baths2,004 sq. ft.39658 N Trajen Place, Queen Creek, AZ 85140
MLS# 6924475Listed by: WILLIAM LYON HOMES - New
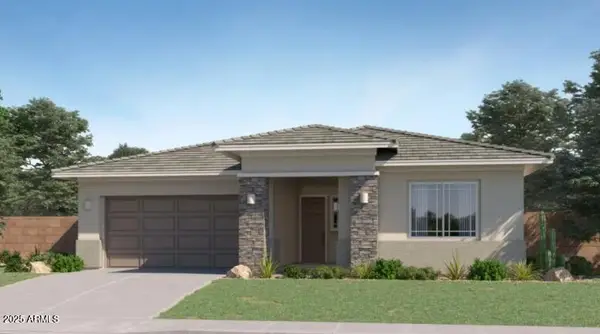 $521,490Active4 beds 3 baths2,468 sq. ft.
$521,490Active4 beds 3 baths2,468 sq. ft.4510 E Shasta Drive, San Tan Valley, AZ 85143
MLS# 6924481Listed by: LENNAR SALES CORP - New
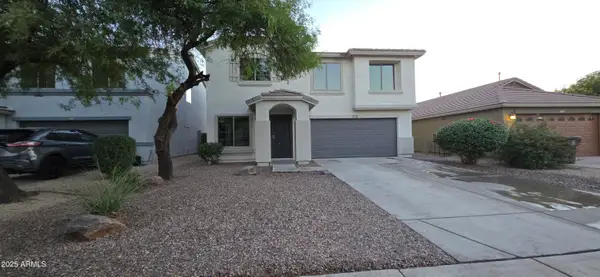 $419,277Active5 beds 3 baths2,321 sq. ft.
$419,277Active5 beds 3 baths2,321 sq. ft.1845 W Desert Mountain Drive, San Tan Valley, AZ 85144
MLS# 6924485Listed by: HOMESMART LIFESTYLES - New
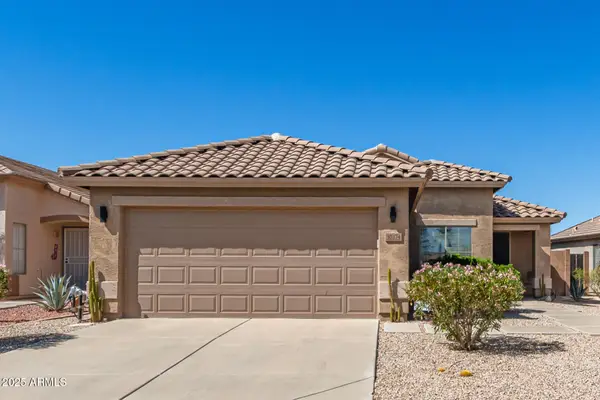 $345,000Active2 beds 2 baths1,148 sq. ft.
$345,000Active2 beds 2 baths1,148 sq. ft.30374 N Sunray Drive, San Tan Valley, AZ 85143
MLS# 6924491Listed by: CANAM REALTY GROUP - New
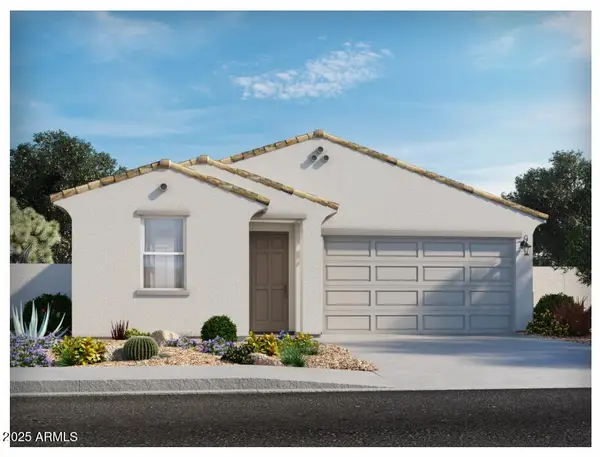 $432,090Active4 beds 3 baths2,049 sq. ft.
$432,090Active4 beds 3 baths2,049 sq. ft.2484 E Fortana Drive, San Tan Valley, AZ 85143
MLS# 6924515Listed by: MERITAGE HOMES OF ARIZONA, INC - New
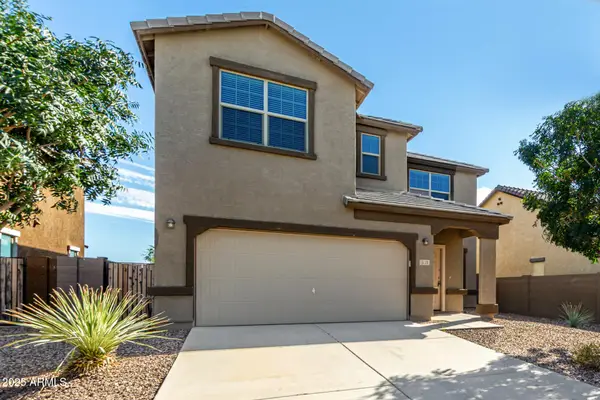 $550,000Active5 beds 5 baths3,131 sq. ft.
$550,000Active5 beds 5 baths3,131 sq. ft.331 W Mammoth Cave Drive, San Tan Valley, AZ 85140
MLS# 6924521Listed by: REALTY ONE GROUP - New
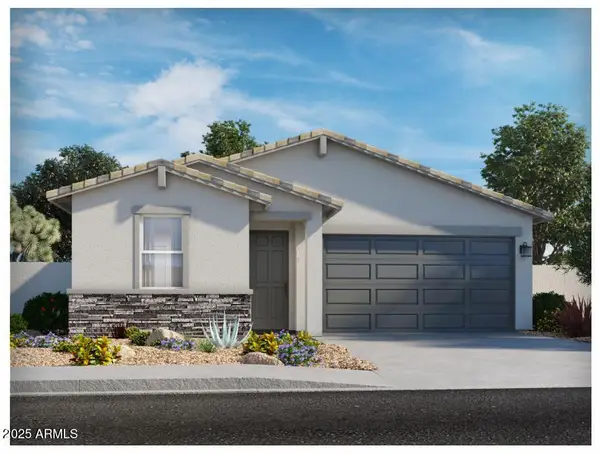 $438,590Active4 beds 3 baths2,049 sq. ft.
$438,590Active4 beds 3 baths2,049 sq. ft.2494 E Fortana Drive, San Tan Valley, AZ 85143
MLS# 6924525Listed by: MERITAGE HOMES OF ARIZONA, INC - New
 $499,990Active5 beds 5 baths3,131 sq. ft.
$499,990Active5 beds 5 baths3,131 sq. ft.3004 E Houston Drive, San Tan Valley, AZ 85143
MLS# 6924463Listed by: MAR-KEY REAL ESTATE - New
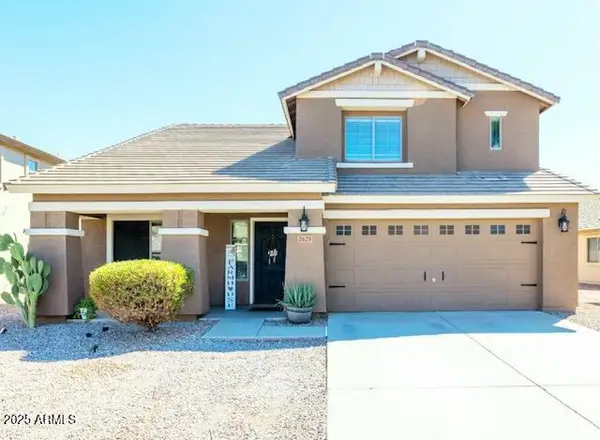 $365,000Active4 beds 3 baths1,955 sq. ft.
$365,000Active4 beds 3 baths1,955 sq. ft.2629 W Canyon Way, San Tan Valley, AZ 85144
MLS# 6924386Listed by: WEST USA REALTY
