56 W Desert Vista Trail, San Tan Valley, AZ 85143
Local realty services provided by:Better Homes and Gardens Real Estate S.J. Fowler
56 W Desert Vista Trail,San Tan Valley, AZ 85143
$375,000
- 4 Beds
- 3 Baths
- 2,486 sq. ft.
- Single family
- Pending
Listed by: marcene higley
Office: russ lyon sotheby's international realty
MLS#:6849285
Source:ARMLS
Price summary
- Price:$375,000
- Price per sq. ft.:$150.84
- Monthly HOA dues:$82
About this home
Welcome to this beautifully updated 4-bedroom, 3-bath home in Johnson Ranch, San Tan Valley. Features include fresh paint, new light fixtures, and brand-new flooring throughout. The kitchen offers new appliances and quartz countertops. Downstairs provides living, dining, and family room areas plus one bedroom and full bath, ideal for guests or multi-generational living. Upstairs includes a spacious primary suite, two additional bedrooms, two baths, laundry room and a bonus flex space. A two-car garage offers storage, and the spacious backyard is ready for your design. Johnson Ranch amenities include pools, golf, parks, and walking paths. Make this your home today! Newly Renovated & Move-In Ready!
Welcome to this beautifully updated 4-bedroom, 3-bathroom, 2-story home with a spacious 2-car garage. This home has been thoughtfully refreshed and is ready for its proud new owners!
Step inside and enjoy 9-foot ceilings throughout, creating an open and airy feel. The home features brand-new interior light fixtures, fresh paint, new appliances, and updated flooring throughout. The bathrooms have been given a modern touch with resurfaced showers and tubs, along with brand-new toilets.
Whether you're hosting guests downstairs or unwinding in the bonus family/game room upstairs, there's plenty of room to live, work, and play. The main floor also includes a versatile room perfect as a guest bedroom, home office, or creative workspace, plus additional storage for the organized homeowner.
In the heart of the home, the kitchen stands out with new countertops, updated appliances, and stunning blue-painted cabinets that add a splash of personality and charm.
Step outside to your spacious backyard, a blank canvas where your outdoor dreams can come to life: gardening, entertaining, relaxing, you name it!
And the perks don't stop at the property line, this home is located in the highly desirable Johnson Ranch Community, offering an unmatched lifestyle with an abundance of amenities. Enjoy over 300 acres of recreation and greenbelt space, three community pools with spas, a nine-hole pitch and putt golf course, catch-and-release pond, tennis and pickleball courts, basketball courts, sand volleyball, a softball field, a nine-hole disc golf course, and 19 playgrounds spread throughout the community. Whether you're looking to stay active, relax, or entertain, there's something here for everyone.
Don't miss the opportunity to own this thoughtfully updated, move-in ready gem in a vibrant and amenity-rich neighborhood!
Contact an agent
Home facts
- Year built:2005
- Listing ID #:6849285
- Updated:January 03, 2026 at 03:26 PM
Rooms and interior
- Bedrooms:4
- Total bathrooms:3
- Full bathrooms:3
- Living area:2,486 sq. ft.
Heating and cooling
- Cooling:Ceiling Fan(s), Programmable Thermostat
- Heating:ENERGY STAR Qualified Equipment, Electric
Structure and exterior
- Year built:2005
- Building area:2,486 sq. ft.
- Lot area:0.12 Acres
Schools
- High school:San Tan Foothills High School
- Middle school:Walker Butte K-8
- Elementary school:Walker Butte K-8
Utilities
- Water:Private Water Company
Finances and disclosures
- Price:$375,000
- Price per sq. ft.:$150.84
- Tax amount:$1,535 (2024)
New listings near 56 W Desert Vista Trail
- New
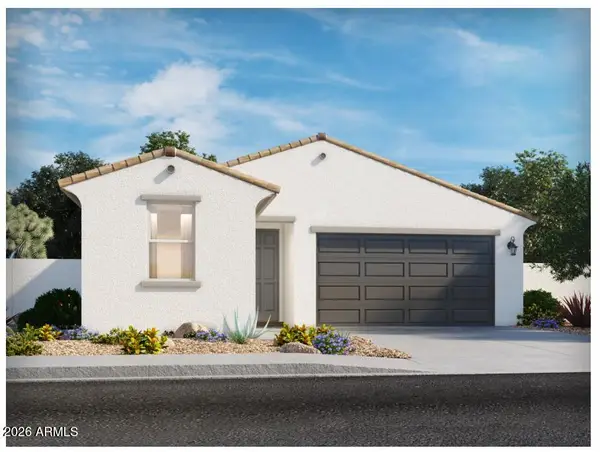 $398,720Active3 beds 2 baths1,370 sq. ft.
$398,720Active3 beds 2 baths1,370 sq. ft.32998 N Vineyard Avenue, San Tan Valley, AZ 85143
MLS# 6963565Listed by: MERITAGE HOMES OF ARIZONA, INC - New
 $454,900Active3 beds 2 baths1,687 sq. ft.
$454,900Active3 beds 2 baths1,687 sq. ft.3342 W Mary Drive, San Tan Valley, AZ 85144
MLS# 6963577Listed by: VENTURE REI, LLC - New
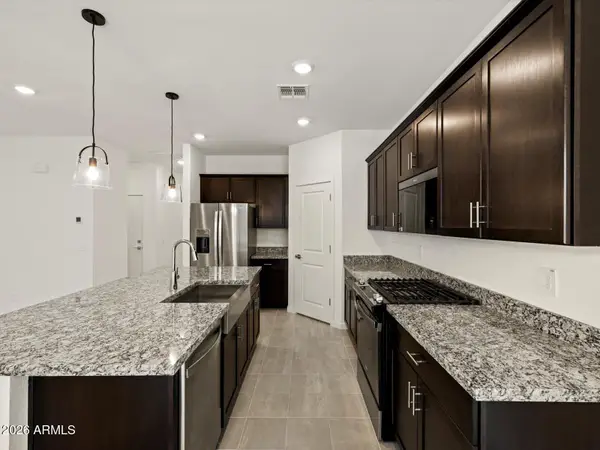 $379,990Active3 beds 2 baths1,370 sq. ft.
$379,990Active3 beds 2 baths1,370 sq. ft.2326 E Fortana Drive, San Tan Valley, AZ 85143
MLS# 6963583Listed by: MERITAGE HOMES OF ARIZONA, INC - New
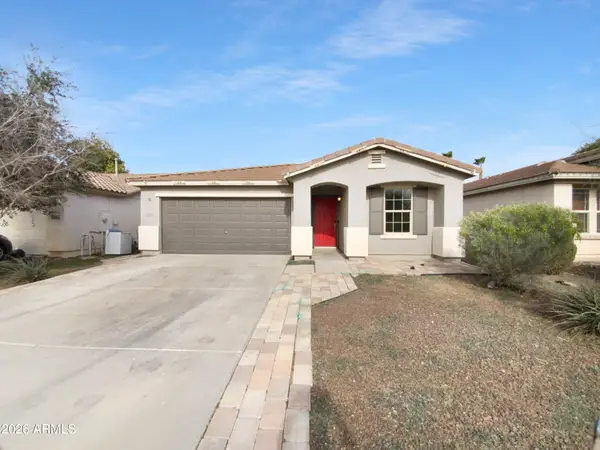 $380,000Active3 beds 2 baths1,766 sq. ft.
$380,000Active3 beds 2 baths1,766 sq. ft.946 E Leslie Avenue, San Tan Valley, AZ 85140
MLS# 6963585Listed by: OPENDOOR BROKERAGE, LLC - New
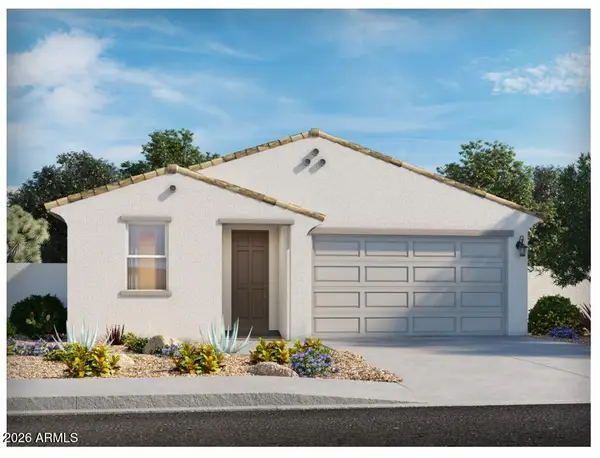 $419,280Active3 beds 2 baths1,578 sq. ft.
$419,280Active3 beds 2 baths1,578 sq. ft.2316 E Fortana Drive, San Tan Valley, AZ 85143
MLS# 6963595Listed by: MERITAGE HOMES OF ARIZONA, INC - New
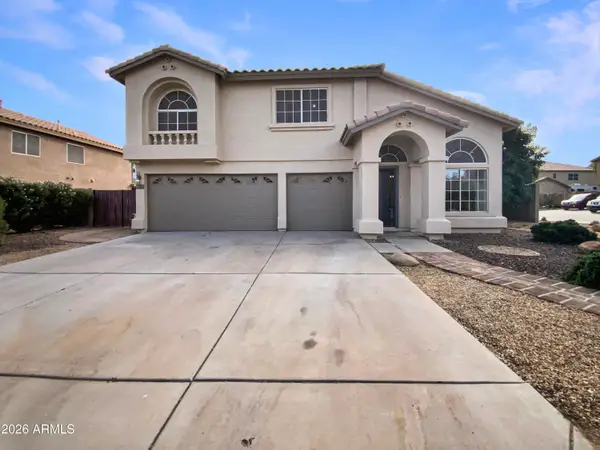 $440,000Active4 beds 3 baths2,324 sq. ft.
$440,000Active4 beds 3 baths2,324 sq. ft.433 E Lakeview Drive, San Tan Valley, AZ 85143
MLS# 6963601Listed by: OPENDOOR BROKERAGE, LLC - New
 $514,990Active3 beds 3 baths2,485 sq. ft.
$514,990Active3 beds 3 baths2,485 sq. ft.2638 E Homesteader Road, San Tan Valley, AZ 85140
MLS# 6963608Listed by: COMPASS - New
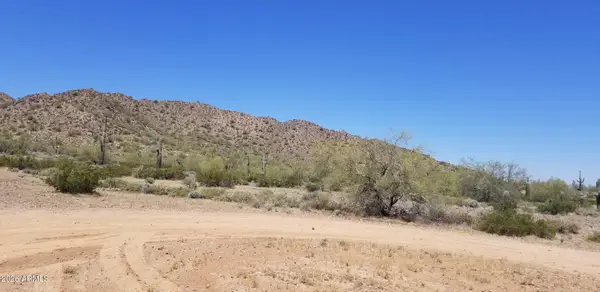 $300,000Active1.26 Acres
$300,000Active1.26 Acres3398 W Hooper Trail, San Tan Valley, AZ 85144
MLS# 6963472Listed by: SAN TAN REALTY - New
 $350,000Active1.26 Acres
$350,000Active1.26 Acres3394 W Hooper Trail, San Tan Valley, AZ 85144
MLS# 6963474Listed by: SAN TAN REALTY - New
 $420,000Active3 beds 2 baths2,005 sq. ft.
$420,000Active3 beds 2 baths2,005 sq. ft.374 W Cholena Trail, San Tan Valley, AZ 85140
MLS# 6963428Listed by: REALTY ONE GROUP
