6513 E Fiddleneck Way, San Tan Valley, AZ 85140
Local realty services provided by:Better Homes and Gardens Real Estate BloomTree Realty
6513 E Fiddleneck Way,San Tan Valley, AZ 85140
$449,990
- 5 Beds
- 5 Baths
- - sq. ft.
- Single family
- Pending
Listed by: danny kallay
Office: compass
MLS#:6920680
Source:ARMLS
Price summary
- Price:$449,990
About this home
Welcome to spacious living in this 2,988 sq. ft. two-story home at Skyline. With 5 bedrooms, 4.5 baths, a generous loft, and a 3-car tandem garage, there's room for everyone and everything. A private bedroom and full bath near the entry offer ideal guest or multigenerational space. The bright great room features a 4-panel sliding door that seamlessly connects to the dining nook and kitchen, part of the designer-curated Harmony Collection with 42'' white shaker cabinets, quartz counters, stainless steel appliances, and coordinating backsplash. Upstairs, the primary suite offers dual sinks, a linen closet, and a large walk-in closet. Additional bedrooms each have walk-in closets and share two full baths. Enjoy Skyline's pool, splash pad, pickleball, basketball, volleyball courts, walking trails, fitness center, and clubhouse just steps away.
Contact an agent
Home facts
- Year built:2025
- Listing ID #:6920680
- Updated:December 17, 2025 at 12:15 PM
Rooms and interior
- Bedrooms:5
- Total bathrooms:5
- Full bathrooms:4
- Half bathrooms:1
Heating and cooling
- Cooling:Programmable Thermostat
- Heating:Electric
Structure and exterior
- Year built:2025
- Lot area:0.14 Acres
Schools
- High school:Poston Butte High School
- Middle school:Magma Ranch K8 School
- Elementary school:Magma Ranch K8 School
Utilities
- Water:Private Water Company
Finances and disclosures
- Price:$449,990
- Tax amount:$27
New listings near 6513 E Fiddleneck Way
- New
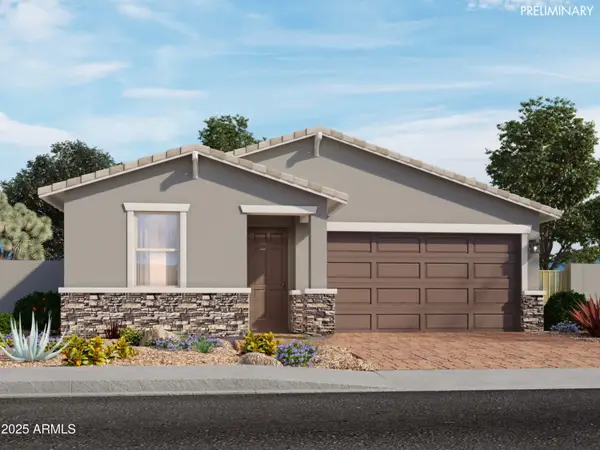 $494,050Active4 beds 3 baths2,049 sq. ft.
$494,050Active4 beds 3 baths2,049 sq. ft.4119 W Monika Lane, San Tan Valley, AZ 85144
MLS# 6959113Listed by: MERITAGE HOMES OF ARIZONA, INC - New
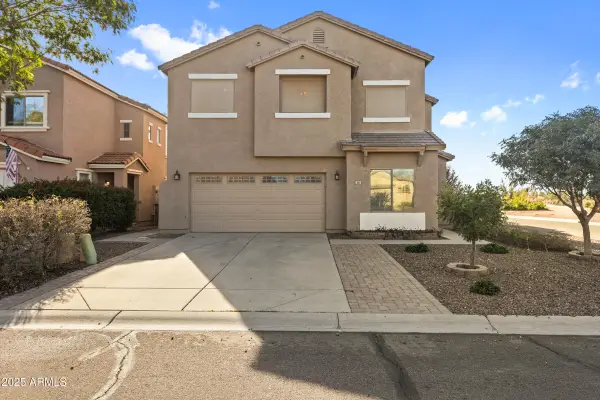 $369,000Active4 beds 3 baths2,343 sq. ft.
$369,000Active4 beds 3 baths2,343 sq. ft.315 E Christopher Street, San Tan Valley, AZ 85140
MLS# 6959065Listed by: LIMITLESS REAL ESTATE - New
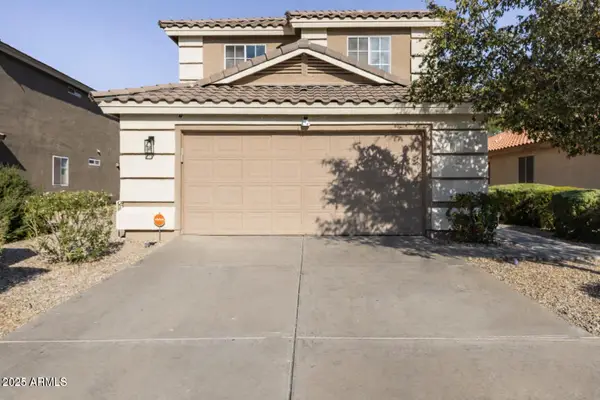 $389,000Active4 beds 3 baths2,337 sq. ft.
$389,000Active4 beds 3 baths2,337 sq. ft.1278 E Stirrup Lane, San Tan Valley, AZ 85143
MLS# 6959086Listed by: EXP REALTY - New
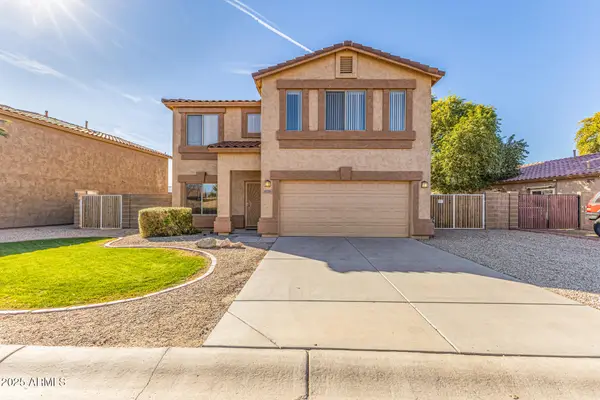 $389,000Active3 beds 3 baths2,300 sq. ft.
$389,000Active3 beds 3 baths2,300 sq. ft.30304 N Desert Willow Boulevard, San Tan Valley, AZ 85143
MLS# 6959096Listed by: HOMESMART - New
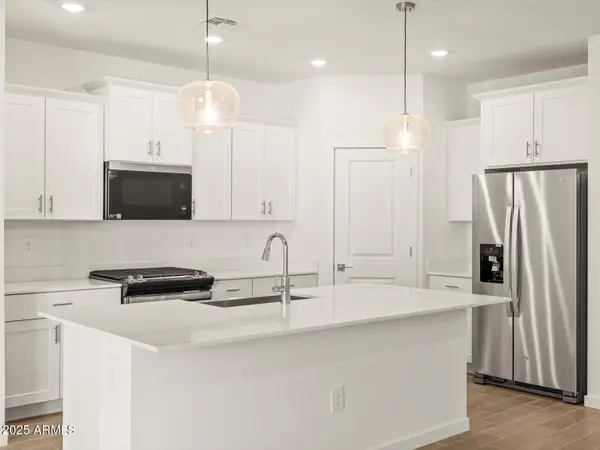 $426,190Active4 beds 2 baths1,832 sq. ft.
$426,190Active4 beds 2 baths1,832 sq. ft.32960 N Vineyard Avenue, San Tan Valley, AZ 85143
MLS# 6959100Listed by: MERITAGE HOMES OF ARIZONA, INC - New
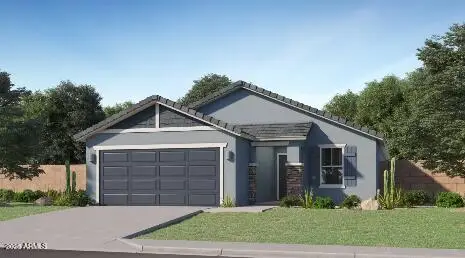 $387,990Active3 beds 2 baths1,411 sq. ft.
$387,990Active3 beds 2 baths1,411 sq. ft.4545 E Amethyst Lane, San Tan Valley, AZ 85143
MLS# 6959051Listed by: LENNAR SALES CORP - New
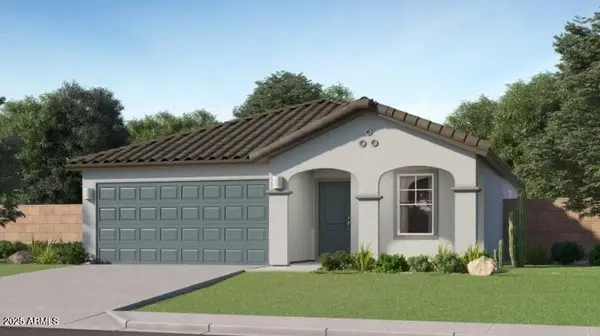 $346,240Active3 beds 2 baths1,046 sq. ft.
$346,240Active3 beds 2 baths1,046 sq. ft.4668 E Amethyst Lane, San Tan Valley, AZ 85143
MLS# 6959052Listed by: LENNAR SALES CORP - New
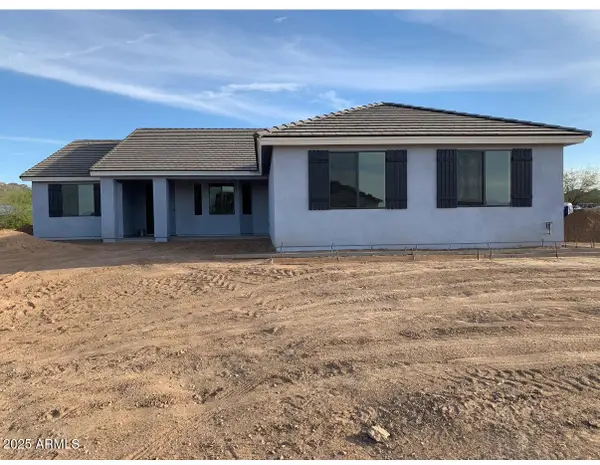 $695,000Active4 beds 3 baths2,540 sq. ft.
$695,000Active4 beds 3 baths2,540 sq. ft.28969 N Phoebe Place N #7, Queen Creek, AZ 85144
MLS# 6958770Listed by: PERK PROP REAL ESTATE - New
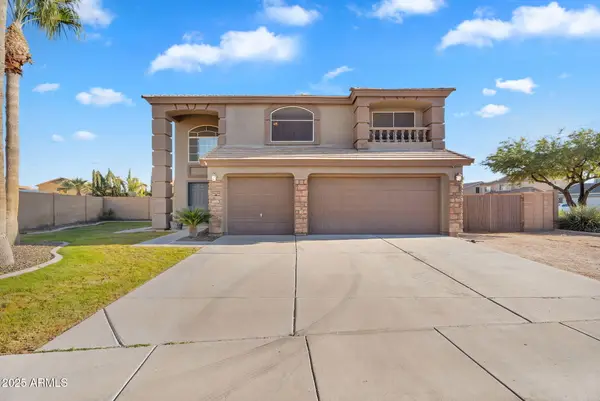 $499,990Active4 beds 3 baths2,603 sq. ft.
$499,990Active4 beds 3 baths2,603 sq. ft.31603 N Royal Oak Way, San Tan Valley, AZ 85143
MLS# 6958683Listed by: R & I REALTY - New
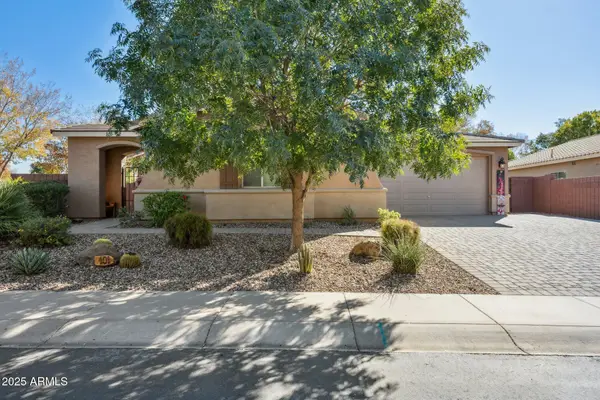 $749,000Active4 beds 3 baths2,880 sq. ft.
$749,000Active4 beds 3 baths2,880 sq. ft.401 W Basswood Avenue, San Tan Valley, AZ 85140
MLS# 6958602Listed by: HOMESMART
