703 E Brown Way, San Tan Valley, AZ 85140
Local realty services provided by:Better Homes and Gardens Real Estate S.J. Fowler
703 E Brown Way,San Tan Valley, AZ 85140
$689,990
- 4 Beds
- 3 Baths
- 2,838 sq. ft.
- Single family
- Active
Listed by:chad fuller
Office:k. hovnanian great western homes, llc.
MLS#:6927431
Source:ARMLS
Price summary
- Price:$689,990
- Price per sq. ft.:$243.13
About this home
Discover Edgewood Estates, a beautifully planned community near major commuter routes, The Olive Mill, and Queen Creek Marketplace. This stunning Frankfurt plan blends modern design with everyday comfort, offering an open layout anchored by a spacious great room and 12' multi-slide doors that create seamless indoor-outdoor living to the covered patio. A private home office and versatile activity room provide flexible space for work, study, or play. At the heart of the home, the gourmet kitchen dazzles with Grey cabinets, Carrara Morro quartz countertops, a large island, and premium stainless-steel appliances perfect for entertaining. The split floor plan ensures privacy for the luxurious primary suite, featuring a spa-like bath with elegant finishes. Plan to make this dream home yours! ^^Up to 6% of Base Price can be applied towards closing cost and/or short-long-term interest rate buydowns when choosing our preferred Lender. Additional eligibility and limited time restrictions apply. Ask for more information!
Contact an agent
Home facts
- Year built:2025
- Listing ID #:6927431
- Updated:October 02, 2025 at 12:43 AM
Rooms and interior
- Bedrooms:4
- Total bathrooms:3
- Full bathrooms:2
- Half bathrooms:1
- Living area:2,838 sq. ft.
Heating and cooling
- Cooling:Programmable Thermostat
- Heating:Electric
Structure and exterior
- Year built:2025
- Building area:2,838 sq. ft.
- Lot area:0.17 Acres
Schools
- High school:Combs High School
- Middle school:J. O. Combs Middle School
- Elementary school:Ranch Elementary School
Utilities
- Water:City Water
Finances and disclosures
- Price:$689,990
- Price per sq. ft.:$243.13
- Tax amount:$612
New listings near 703 E Brown Way
- New
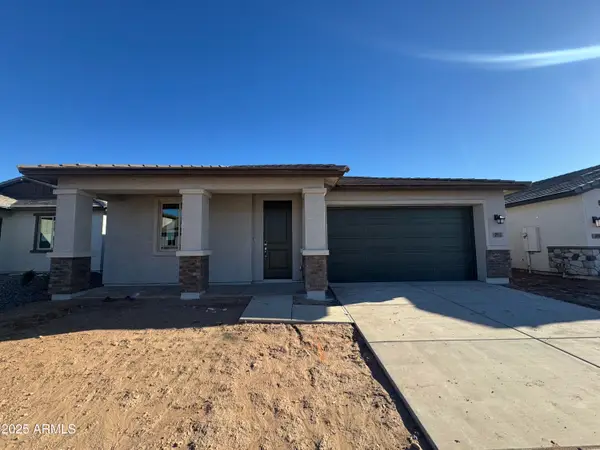 $459,990Active3 beds 2 baths1,880 sq. ft.
$459,990Active3 beds 2 baths1,880 sq. ft.2913 E Mecklenburg Way, San Tan Valley, AZ 85143
MLS# 6927452Listed by: THE NEW HOME COMPANY - New
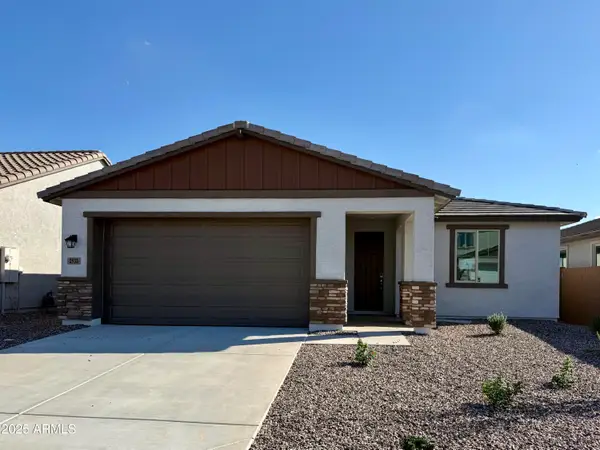 $464,990Active4 beds 3 baths2,113 sq. ft.
$464,990Active4 beds 3 baths2,113 sq. ft.2933 E Mecklenburg Way, San Tan Valley, AZ 85143
MLS# 6927418Listed by: THE NEW HOME COMPANY - New
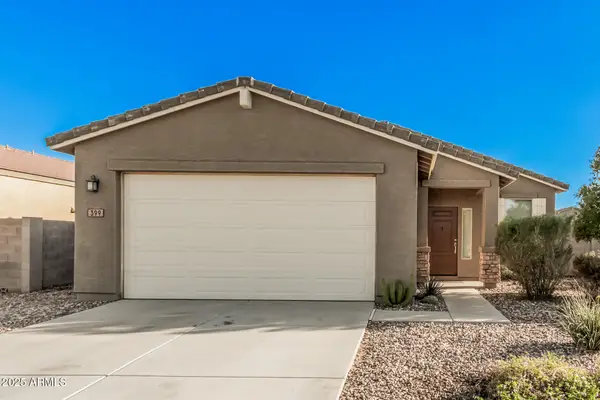 $359,999Active3 beds 2 baths1,289 sq. ft.
$359,999Active3 beds 2 baths1,289 sq. ft.399 W Pelipa Drive, San Tan Valley, AZ 85140
MLS# 6923054Listed by: JASON MITCHELL REAL ESTATE - New
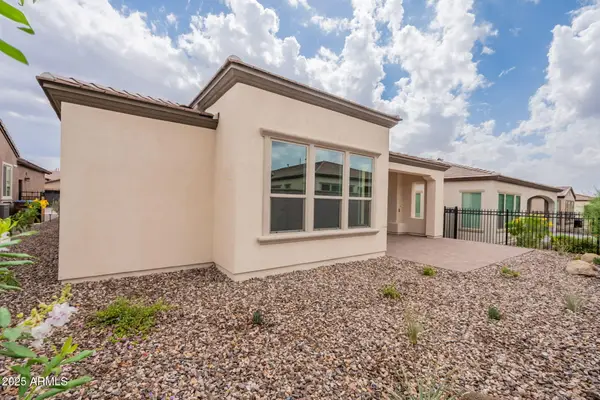 $624,990Active2 beds 2 baths1,773 sq. ft.
$624,990Active2 beds 2 baths1,773 sq. ft.408 E Bittercress Avenue, Queen Creek, AZ 85140
MLS# 6927221Listed by: KELLER WILLIAMS INTEGRITY FIRST - New
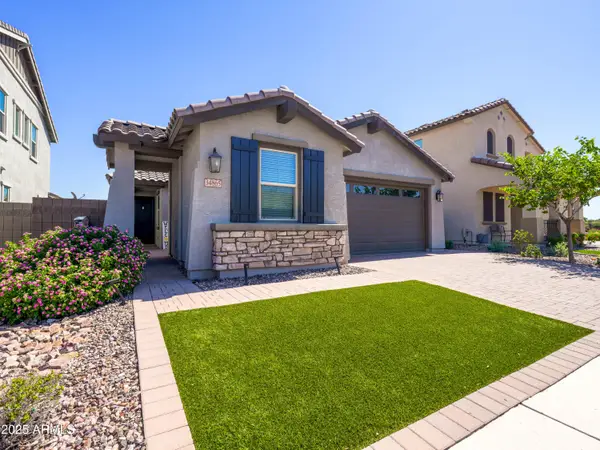 $485,000Active3 beds 2 baths1,936 sq. ft.
$485,000Active3 beds 2 baths1,936 sq. ft.34865 N Cibola Drive, San Tan Valley, AZ 85144
MLS# 6927279Listed by: QUEEN CREEK REAL ESTATE - New
 $421,830Active4 beds 2 baths1,823 sq. ft.
$421,830Active4 beds 2 baths1,823 sq. ft.5779 E Smeaton Place, San Tan Valley, AZ 85140
MLS# 6927109Listed by: DRH PROPERTIES INC - New
 $448,600Active4 beds 2 baths2,100 sq. ft.
$448,600Active4 beds 2 baths2,100 sq. ft.35253 N Blanford Lane, San Tan Valley, AZ 85140
MLS# 6927113Listed by: DRH PROPERTIES INC - New
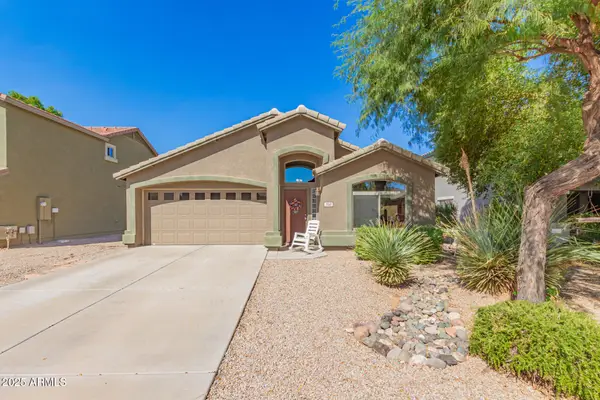 $325,000Active3 beds 2 baths1,508 sq. ft.
$325,000Active3 beds 2 baths1,508 sq. ft.750 W Mesquite Tree Lane, San Tan Valley, AZ 85143
MLS# 6927023Listed by: KELLER WILLIAMS INTEGRITY FIRST - New
 $695,999Active3 beds 2 baths1,593 sq. ft.
$695,999Active3 beds 2 baths1,593 sq. ft.526 W Magma Road, San Tan Valley, AZ 85143
MLS# 6926853Listed by: CENTURY 21 ARIZONA FOOTHILLS
