714 W Desert Hills Drive, San Tan Valley, AZ 85143
Local realty services provided by:Better Homes and Gardens Real Estate BloomTree Realty
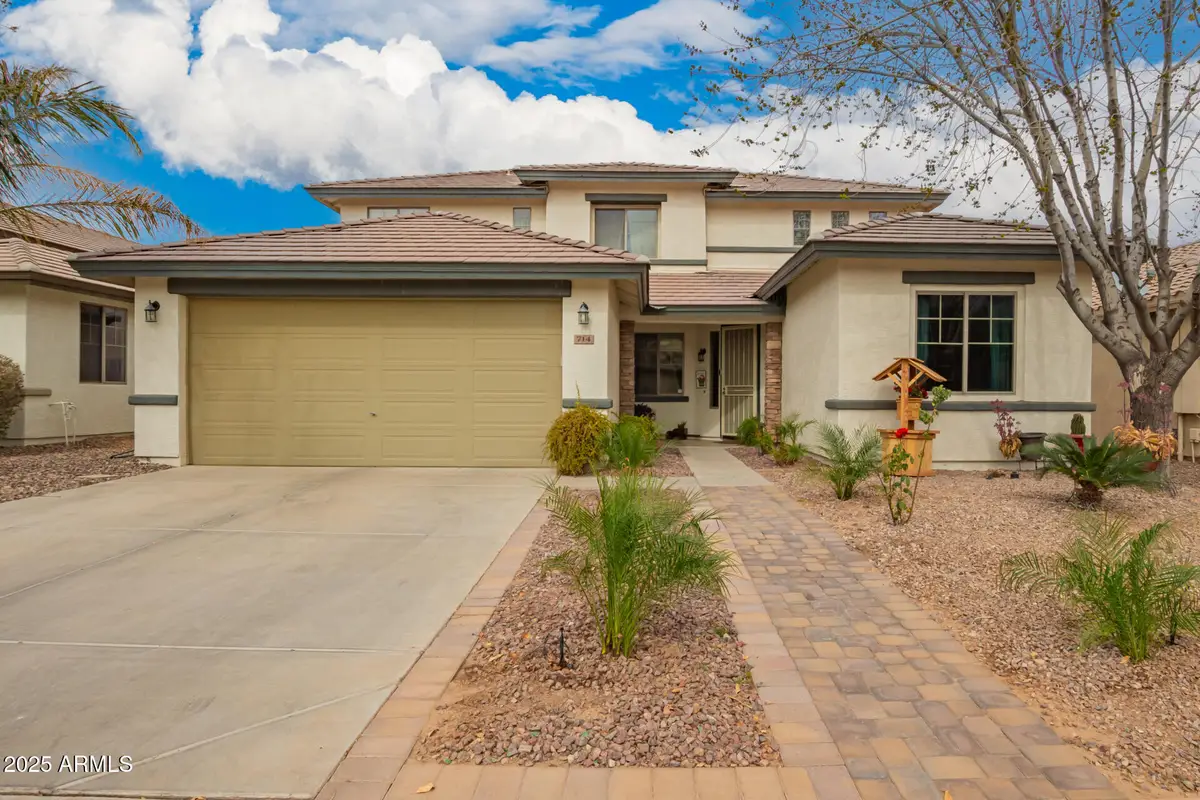

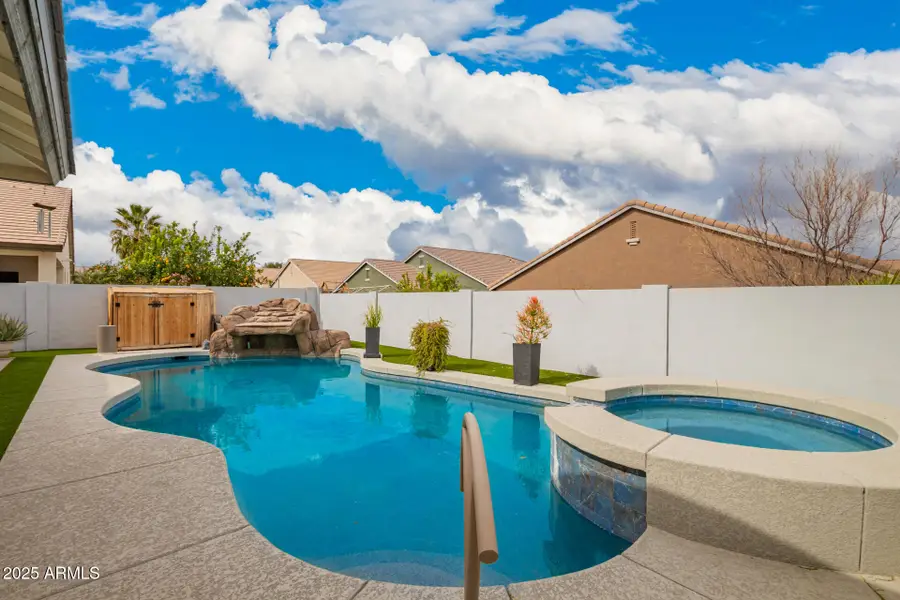
Listed by:bertha tarango480-510-2883
Office:west usa realty
MLS#:6819936
Source:ARMLS
Price summary
- Price:$637,999
- Price per sq. ft.:$185.03
- Monthly HOA dues:$68
About this home
This beautiful 5-bedroom, 2.5-bath home has been recently remodeled and offers a spacious and modern living experience. The updated kitchen features new grey/white granite countertops, generous wood cabinets with a built- in desk area, a smooth top stove, a pantry, and a separate breakfast room. The spacious family room adjacent to the kitchen provides ample space for gatherings and everyday living. The home also boasts a huge game room and a loft, perfect for entertainment and relaxation. The master bedroom has a completely remodeled walk-in shower with dual shower heads, a seating area, and a modern white ceramic tile design. This luxurious update adds to the overall comfort and style of the home. Master bedroom and a guest bedroom or office are conveniently located downstairs. Outside, you'll find a new pebble tec pool with a heated spa, rock grotto, and waterfall, along with a professionally landscaped backyard that includes artificial grass and pavers. The backyard is an entertainer's dream, perfect for hosting gatherings and enjoying outdoor activities. Private backyard surrounded by single story homes. This property is perfect for those looking for a blend of comfort, style, and functionality."
This exceptional gem of a property is within walking distance to Skyline Ranch Marketplace, which features anchor stores and restaurants such as Home Depot, Denny's, Panda Express, Salad to Go, Dunkin' Donuts, and Freddy's. Additionally, a WinCo Grocery Store is currently under construction, making this location even more convenient for all your shopping needs.
Contact an agent
Home facts
- Year built:2006
- Listing Id #:6819936
- Updated:July 31, 2025 at 02:50 PM
Rooms and interior
- Bedrooms:5
- Total bathrooms:3
- Full bathrooms:2
- Half bathrooms:1
- Living area:3,448 sq. ft.
Heating and cooling
- Cooling:Ceiling Fan(s)
- Heating:Electric
Structure and exterior
- Year built:2006
- Building area:3,448 sq. ft.
- Lot area:0.15 Acres
Schools
- High school:Poston Butte High School
- Middle school:Skyline Ranch Elementary School
- Elementary school:Skyline Ranch Elementary School
Utilities
- Water:Private Water Company
Finances and disclosures
- Price:$637,999
- Price per sq. ft.:$185.03
- Tax amount:$1,859 (2024)
New listings near 714 W Desert Hills Drive
- New
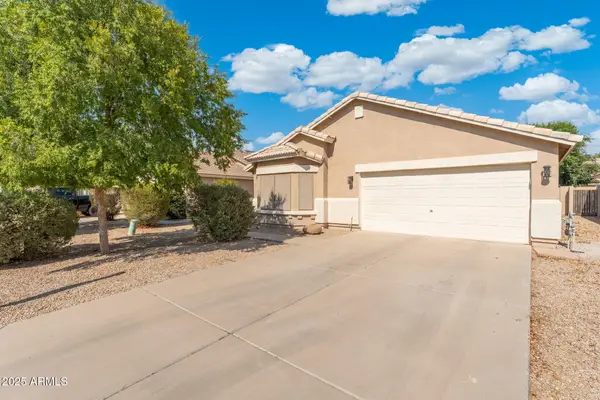 $375,000Active3 beds 2 baths1,677 sq. ft.
$375,000Active3 beds 2 baths1,677 sq. ft.39837 N Manetti Street, San Tan Valley, AZ 85140
MLS# 6905834Listed by: KELLER WILLIAMS INTEGRITY FIRST - New
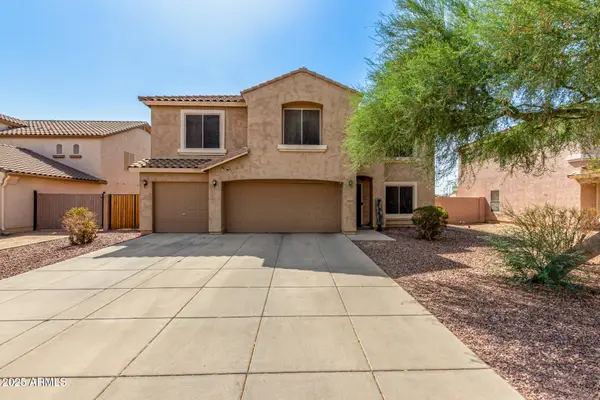 $375,000Active5 beds 3 baths3,736 sq. ft.
$375,000Active5 beds 3 baths3,736 sq. ft.28510 N Obsidian Drive, San Tan Valley, AZ 85143
MLS# 6905697Listed by: REAL BROKER - New
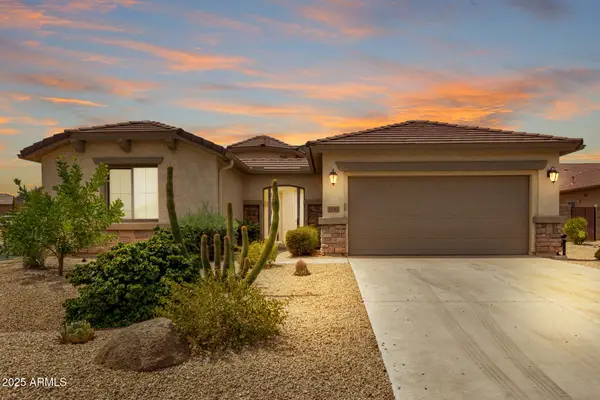 $470,000Active2 beds 2 baths1,897 sq. ft.
$470,000Active2 beds 2 baths1,897 sq. ft.1189 W Cutleaf Circle, San Tan Valley, AZ 85143
MLS# 6905698Listed by: LPT REALTY, LLC - New
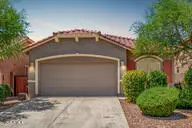 $420,000Active4 beds 2 baths1,805 sq. ft.
$420,000Active4 beds 2 baths1,805 sq. ft.36890 N Coronado Lane, San Tan Valley, AZ 85140
MLS# 6905707Listed by: RE/MAX ALLIANCE GROUP - New
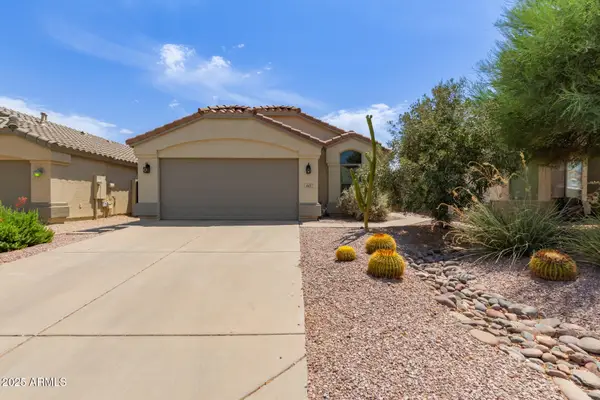 $349,900Active3 beds 2 baths1,437 sq. ft.
$349,900Active3 beds 2 baths1,437 sq. ft.663 E Daniella Drive, San Tan Valley, AZ 85140
MLS# 6905670Listed by: HOMESMART LIFESTYLES - New
 $440,000Active4 beds 2 baths2,215 sq. ft.
$440,000Active4 beds 2 baths2,215 sq. ft.35195 N Thurber Road, San Tan Valley, AZ 85144
MLS# 6905616Listed by: BERKSHIRE HATHAWAY HOMESERVICES ARIZONA PROPERTIES - New
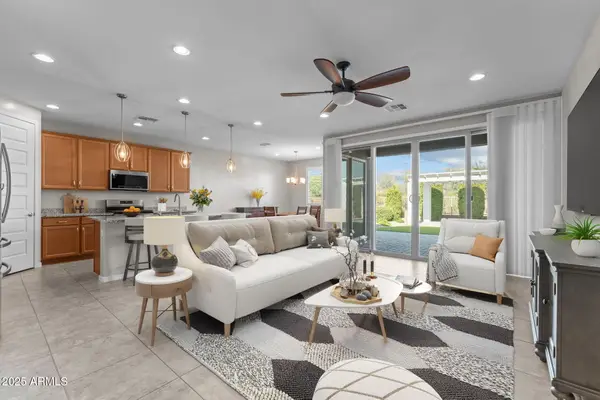 $499,900Active3 beds 3 baths1,952 sq. ft.
$499,900Active3 beds 3 baths1,952 sq. ft.36795 N Bristlecone Drive, San Tan Valley, AZ 85140
MLS# 6905596Listed by: SERHANT. - New
 $369,000Active3 beds 2 baths1,554 sq. ft.
$369,000Active3 beds 2 baths1,554 sq. ft.30839 N Royal Oak Way, San Tan Valley, AZ 85143
MLS# 6905599Listed by: REALTY ONE GROUP - New
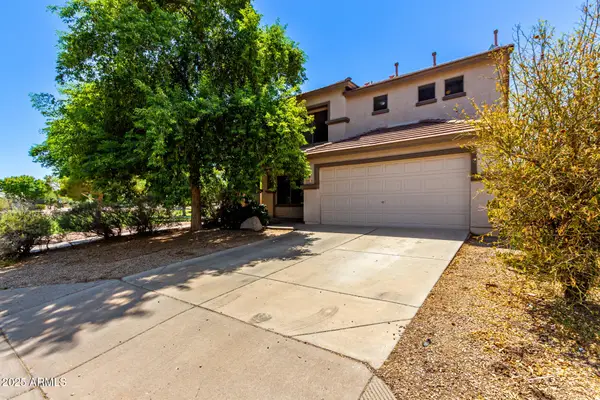 $365,000Active4 beds 3 baths2,561 sq. ft.
$365,000Active4 beds 3 baths2,561 sq. ft.39538 N George Way, San Tan Valley, AZ 85140
MLS# 6905570Listed by: UNITED REAL ESTATE SPECIALISTS - New
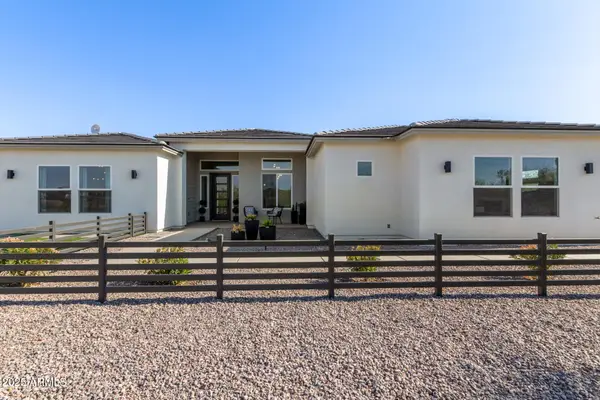 $869,000Active5 beds 5 baths3,124 sq. ft.
$869,000Active5 beds 5 baths3,124 sq. ft.3555 W Hummingbird Lane, San Tan Valley, AZ 85144
MLS# 6905549Listed by: EXP REALTY
