724 E Snowy Farm Drive, San Tan Valley, AZ 85140
Local realty services provided by:Better Homes and Gardens Real Estate S.J. Fowler
724 E Snowy Farm Drive,Queen Creek, AZ 85140
$765,000
- 2 Beds
- 3 Baths
- 2,342 sq. ft.
- Single family
- Active
Listed by: kimberly l. ayers
Office: desert masters realty & property management
MLS#:6943240
Source:ARMLS
Price summary
- Price:$765,000
- Price per sq. ft.:$326.64
- Monthly HOA dues:$492.67
About this home
Home, sweet home! Nestled in a prime corner lot, this beautiful single-story home in the sought-after Encanterra is the one for you! Fall in love with the bright interior, showcasing generous living spaces with wood-look flooring, recessed lighting, high ceilings, and neutral colors throughout. Whip up your favorite dishes in the pristine kitchen, complete with staggered cabinets with crown molding, tile backsplash, sleek granite countertops, stainless steel appliances, and an island perfect for quick meals. The den is perfect for a game area or an office. And the bonus room works perfectly as a guest bedroom, craft room, movie room, you decide..The serene main bedroom promises a good night's sleep and hosts a bathroom with double sinks and a walk-in closet. The laundry area has a built-in desk and cabinets for convenience, while the 2-car garage boasts attached storage an epoxy flooring. Out back, you have a nice space for weekend grills w/ built in bbq and peaceful evenings, including a covered patio with well-laid travertine pavers, an attached pergola, and an amvient fire fire feature.. This home is a must-see! Most furniture is for sale on a separate bill of sale.
Contact an agent
Home facts
- Year built:2019
- Listing ID #:6943240
- Updated:December 17, 2025 at 08:04 PM
Rooms and interior
- Bedrooms:2
- Total bathrooms:3
- Full bathrooms:2
- Half bathrooms:1
- Living area:2,342 sq. ft.
Heating and cooling
- Cooling:Ceiling Fan(s)
- Heating:Ceiling, Natural Gas
Structure and exterior
- Year built:2019
- Building area:2,342 sq. ft.
- Lot area:0.16 Acres
Schools
- High school:Combs High School
- Middle school:J. O. Combs Middle School
- Elementary school:J. O. Combs Middle School
Utilities
- Water:City Water
Finances and disclosures
- Price:$765,000
- Price per sq. ft.:$326.64
- Tax amount:$3,847 (2024)
New listings near 724 E Snowy Farm Drive
- New
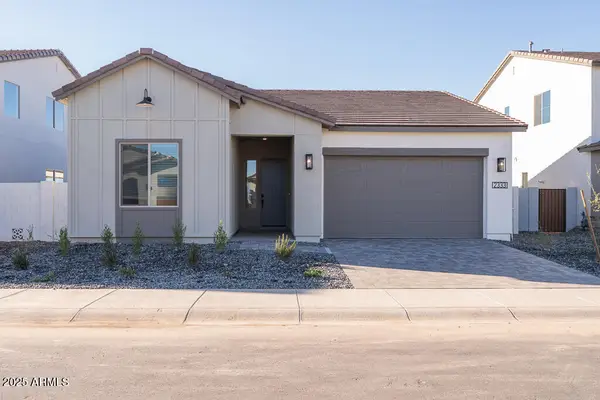 $593,087Active4 beds 3 baths2,379 sq. ft.
$593,087Active4 beds 3 baths2,379 sq. ft.2333 E Foremaster Road, San Tan Valley, AZ 85140
MLS# 6959192Listed by: TRI POINTE HOMES ARIZONA REALTY - New
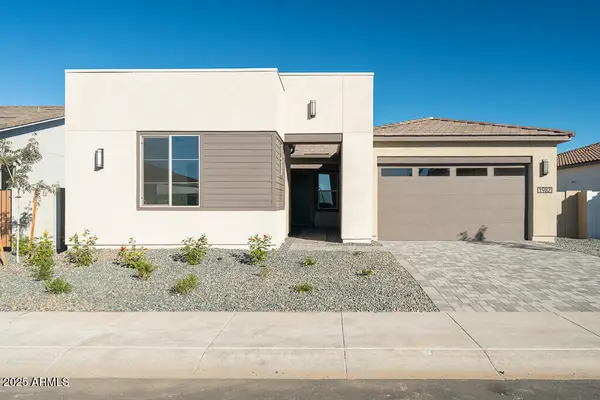 $643,875Active4 beds 3 baths2,638 sq. ft.
$643,875Active4 beds 3 baths2,638 sq. ft.1982 E Empeltre Road, San Tan Valley, AZ 85140
MLS# 6959221Listed by: TRI POINTE HOMES ARIZONA REALTY - New
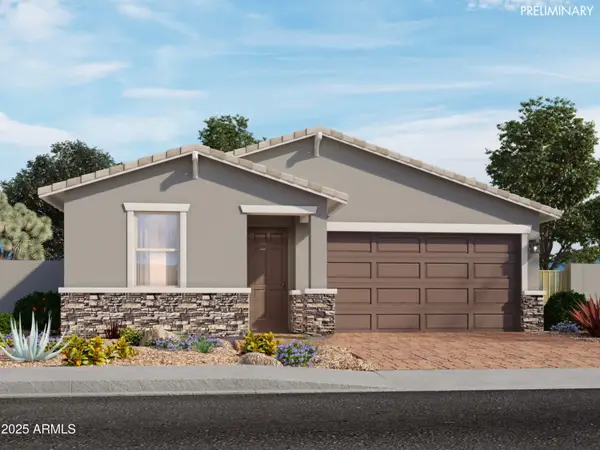 $494,050Active4 beds 3 baths2,049 sq. ft.
$494,050Active4 beds 3 baths2,049 sq. ft.4119 W Monika Lane, San Tan Valley, AZ 85144
MLS# 6959113Listed by: MERITAGE HOMES OF ARIZONA, INC - New
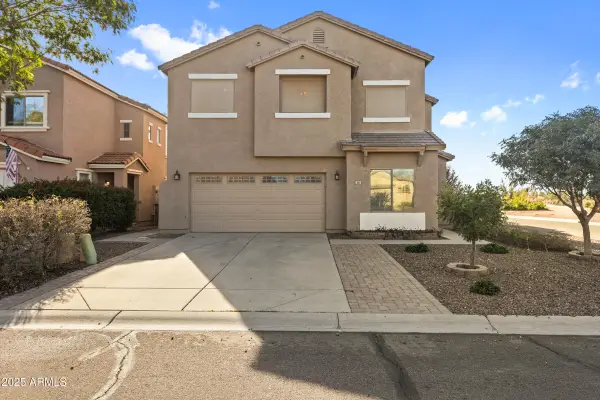 $369,000Active4 beds 3 baths2,343 sq. ft.
$369,000Active4 beds 3 baths2,343 sq. ft.315 E Christopher Street, San Tan Valley, AZ 85140
MLS# 6959065Listed by: LIMITLESS REAL ESTATE - New
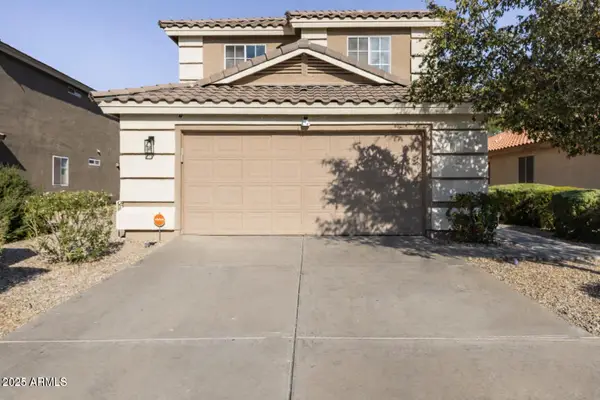 $389,000Active4 beds 3 baths2,337 sq. ft.
$389,000Active4 beds 3 baths2,337 sq. ft.1278 E Stirrup Lane, San Tan Valley, AZ 85143
MLS# 6959086Listed by: EXP REALTY - New
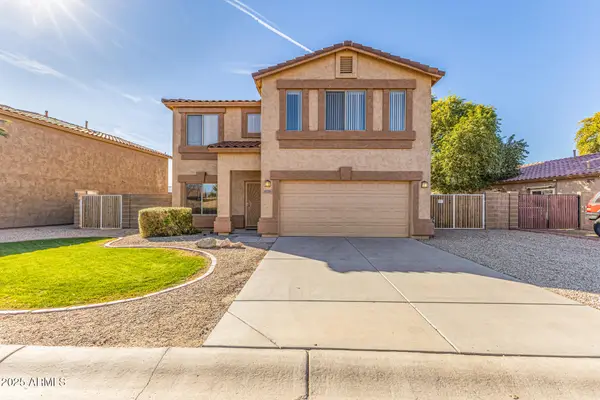 $389,000Active3 beds 3 baths2,300 sq. ft.
$389,000Active3 beds 3 baths2,300 sq. ft.30304 N Desert Willow Boulevard, San Tan Valley, AZ 85143
MLS# 6959096Listed by: HOMESMART - New
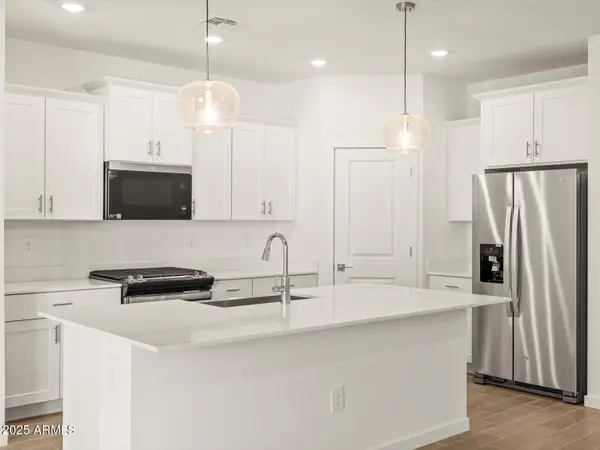 $426,190Active4 beds 2 baths1,832 sq. ft.
$426,190Active4 beds 2 baths1,832 sq. ft.32960 N Vineyard Avenue, San Tan Valley, AZ 85143
MLS# 6959100Listed by: MERITAGE HOMES OF ARIZONA, INC - New
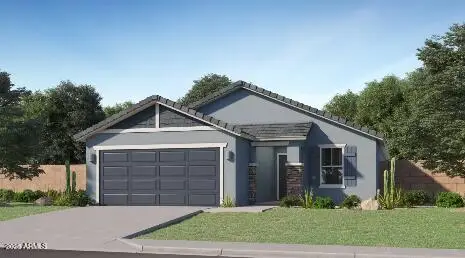 $387,990Active3 beds 2 baths1,411 sq. ft.
$387,990Active3 beds 2 baths1,411 sq. ft.4545 E Amethyst Lane, San Tan Valley, AZ 85143
MLS# 6959051Listed by: LENNAR SALES CORP - New
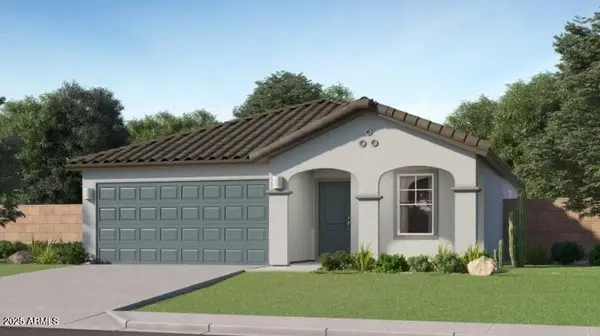 $346,240Active3 beds 2 baths1,046 sq. ft.
$346,240Active3 beds 2 baths1,046 sq. ft.4668 E Amethyst Lane, San Tan Valley, AZ 85143
MLS# 6959052Listed by: LENNAR SALES CORP - New
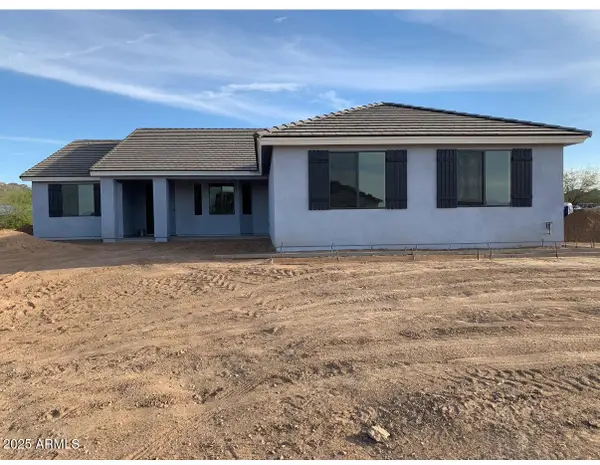 $695,000Active4 beds 3 baths2,540 sq. ft.
$695,000Active4 beds 3 baths2,540 sq. ft.28969 N Phoebe Place N #7, Queen Creek, AZ 85144
MLS# 6958770Listed by: PERK PROP REAL ESTATE
