726 E Heather Drive, San Tan Valley, AZ 85140
Local realty services provided by:Better Homes and Gardens Real Estate S.J. Fowler
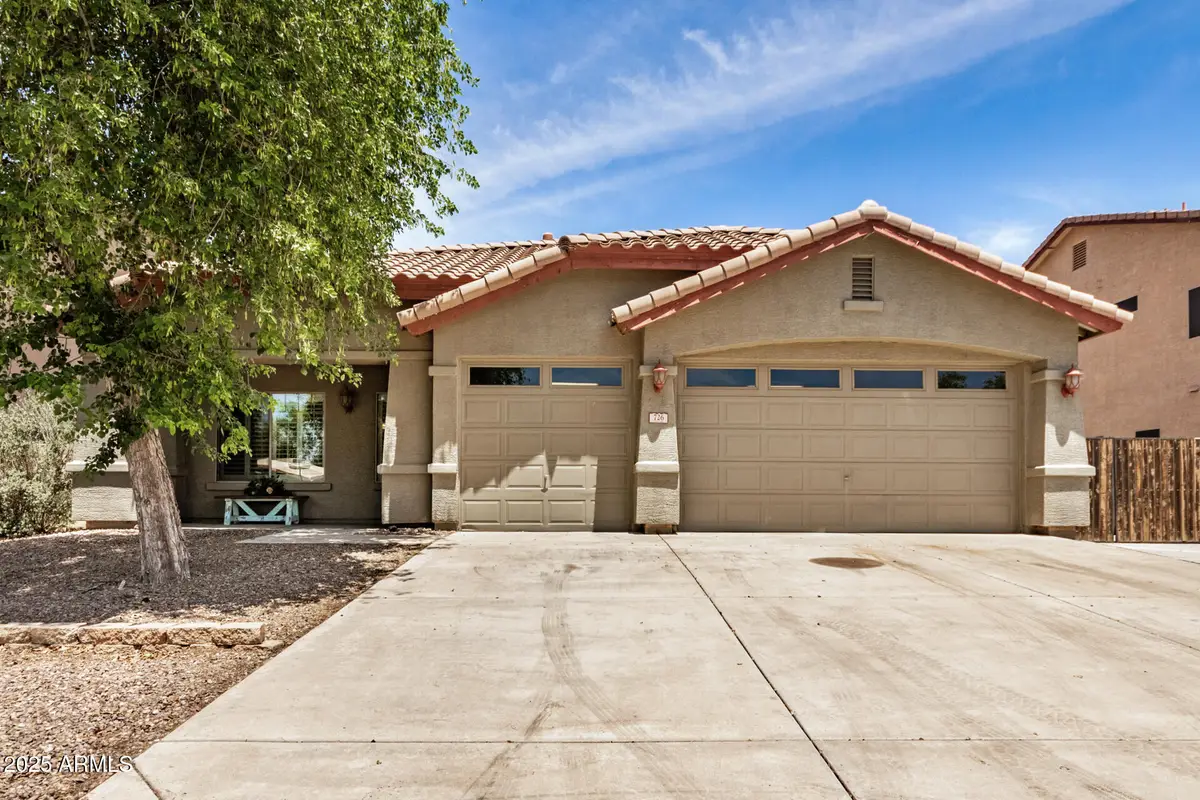
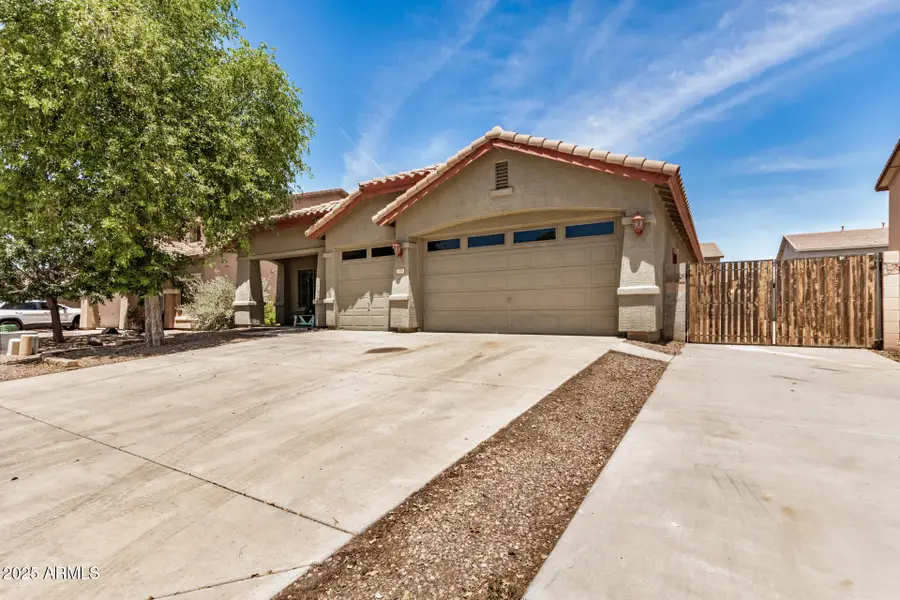

Listed by:kristy oliveira
Office:real broker
MLS#:6873060
Source:ARMLS
Price summary
- Price:$424,000
- Price per sq. ft.:$199.44
- Monthly HOA dues:$65
About this home
***$6,000 in SELLER CONCESSIONS for updates and closing costs—buyer's choice!*** Beautifully maintained 4-bed, 2-bath home with great bones and an open-concept layout. Features include hardwood floors, granite kitchen countertops, and stainless steel appliances. Split floorplan offers added privacy with a separate guest wing featuring 3 bedrooms —each with its own walk-in closet. Spacious laundry room and ample storage throughout. HVAC is approx. 10 years old, regularly serviced, and in good condition. Exterior highlights include a 3-car garage, RV gate, extended parking slab, and a driveway that fits up to 4 vehicles. Paved side yard offers added flexibility for storage or other uses, while the backyard is a blank canvas ready for your personal touch. Just steps away, a community park provides space for daily walks, playtime, or weekend relaxation. Come take a lookyou just might find your next home!
Contact an agent
Home facts
- Year built:2004
- Listing Id #:6873060
- Updated:July 25, 2025 at 02:56 PM
Rooms and interior
- Bedrooms:4
- Total bathrooms:2
- Full bathrooms:2
- Living area:2,126 sq. ft.
Heating and cooling
- Cooling:Ceiling Fan(s)
- Heating:Electric
Structure and exterior
- Year built:2004
- Building area:2,126 sq. ft.
- Lot area:0.18 Acres
Schools
- High school:Combs High School
- Middle school:J. O. Combs Middle School
- Elementary school:Jack Harmon Elementary School
Utilities
- Water:City Water
Finances and disclosures
- Price:$424,000
- Price per sq. ft.:$199.44
- Tax amount:$1,367 (2024)
New listings near 726 E Heather Drive
- New
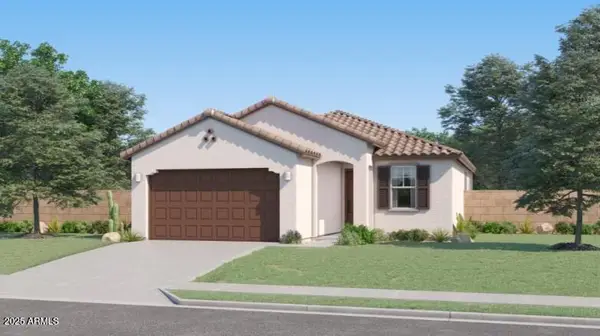 $387,490Active3 beds 2 baths1,411 sq. ft.
$387,490Active3 beds 2 baths1,411 sq. ft.3008 E Barrel Race Road, San Tan Valley, AZ 85140
MLS# 6905983Listed by: LENNAR SALES CORP - New
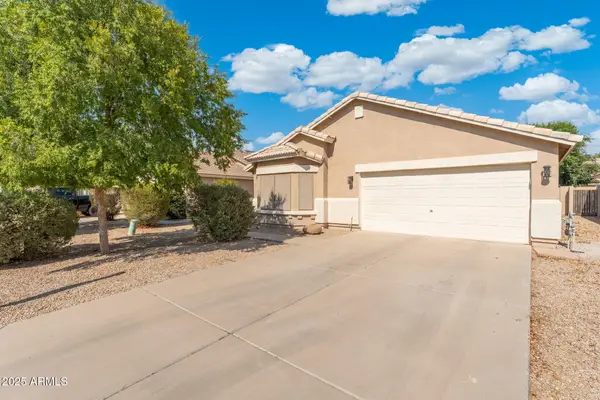 $375,000Active3 beds 2 baths1,677 sq. ft.
$375,000Active3 beds 2 baths1,677 sq. ft.39837 N Manetti Street, San Tan Valley, AZ 85140
MLS# 6905834Listed by: KELLER WILLIAMS INTEGRITY FIRST - New
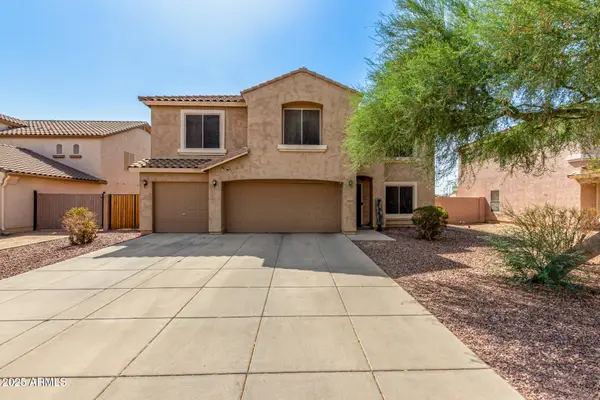 $375,000Active5 beds 3 baths3,736 sq. ft.
$375,000Active5 beds 3 baths3,736 sq. ft.28510 N Obsidian Drive, San Tan Valley, AZ 85143
MLS# 6905697Listed by: REAL BROKER - New
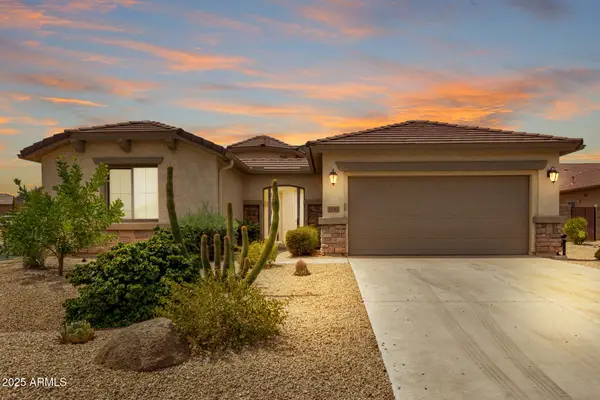 $470,000Active2 beds 2 baths1,897 sq. ft.
$470,000Active2 beds 2 baths1,897 sq. ft.1189 W Cutleaf Circle, San Tan Valley, AZ 85143
MLS# 6905698Listed by: LPT REALTY, LLC - New
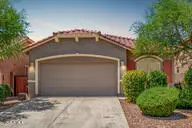 $420,000Active4 beds 2 baths1,805 sq. ft.
$420,000Active4 beds 2 baths1,805 sq. ft.36890 N Coronado Lane, San Tan Valley, AZ 85140
MLS# 6905707Listed by: RE/MAX ALLIANCE GROUP - New
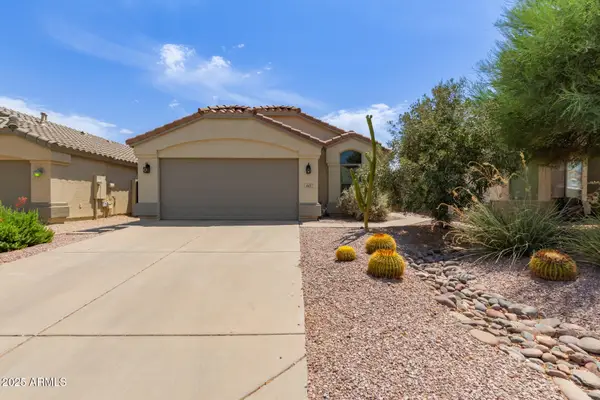 $349,900Active3 beds 2 baths1,437 sq. ft.
$349,900Active3 beds 2 baths1,437 sq. ft.663 E Daniella Drive, San Tan Valley, AZ 85140
MLS# 6905670Listed by: HOMESMART LIFESTYLES - New
 $440,000Active4 beds 2 baths2,215 sq. ft.
$440,000Active4 beds 2 baths2,215 sq. ft.35195 N Thurber Road, San Tan Valley, AZ 85144
MLS# 6905616Listed by: BERKSHIRE HATHAWAY HOMESERVICES ARIZONA PROPERTIES - New
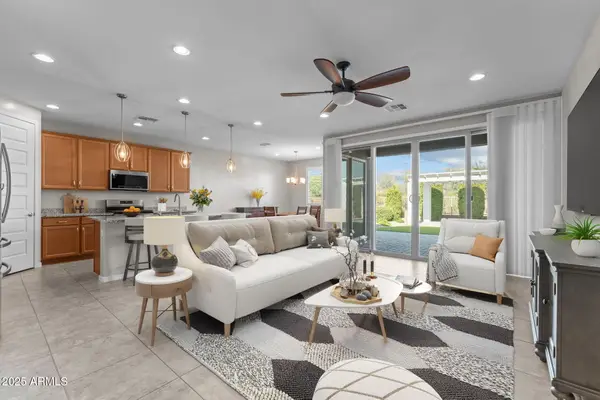 $499,900Active3 beds 3 baths1,952 sq. ft.
$499,900Active3 beds 3 baths1,952 sq. ft.36795 N Bristlecone Drive, San Tan Valley, AZ 85140
MLS# 6905596Listed by: SERHANT. - New
 $369,000Active3 beds 2 baths1,554 sq. ft.
$369,000Active3 beds 2 baths1,554 sq. ft.30839 N Royal Oak Way, San Tan Valley, AZ 85143
MLS# 6905599Listed by: REALTY ONE GROUP - New
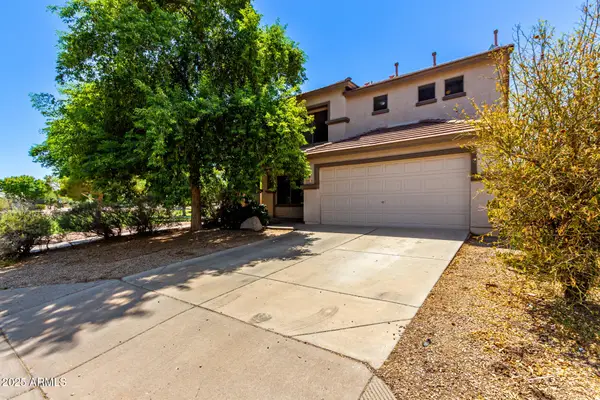 $365,000Active4 beds 3 baths2,561 sq. ft.
$365,000Active4 beds 3 baths2,561 sq. ft.39538 N George Way, San Tan Valley, AZ 85140
MLS# 6905570Listed by: UNITED REAL ESTATE SPECIALISTS
