10040 E Happy Valley Road #1011, Scottsdale, AZ 85255
Local realty services provided by:Better Homes and Gardens Real Estate S.J. Fowler
Listed by:dena bullard
Office:russ lyon sotheby's international realty
MLS#:6865552
Source:ARMLS
Price summary
- Price:$2,750,000
About this home
IMMEDIATE GOLF MEMBERSHIP AT CLOSE OF ESCROW. Nestled within the exclusive enclave of the Hillside Villa Estates, this stunning single level home offers the perfect blend of comfort and elegance with stunning views from every room. Beautifully remodeled with the finest of quality and designer appointments featuring a sun lit great room with floor to ceiling windows, opulent primary suite, private guest bedroom with ensuite bath, and a 3rd bedroom/flex room. Spacious gourmet kitchen, beautifully designed, with top-of-the-line appliances and adjacent breakfast nook overlooking the private patio. The outdoor living includes a built-in cooking island with BBQ, multiple outdoor conversation patios, bordered by the uninterrupted beauty of the Sonoran Desert, golf course and mountain views. Designated a top 'Platinum Club of America'' golf club, Desert Highlands amenities include a Jack Nicklaus championship golf course, 18-hole putting course, award winning clubhouse featuring ''Jacks'' gastropub, state of the art fitness center, Highlands Racquet Club featuring grass, clay & pickleball courts,& more. A $190,000 membership fee is due from buyer at close of escrow
Contact an agent
Home facts
- Year built:2002
- Listing ID #:6865552
- Updated:October 08, 2025 at 09:13 AM
Rooms and interior
- Bedrooms:3
- Total bathrooms:3
- Full bathrooms:3
Heating and cooling
- Cooling:Ceiling Fan(s)
- Heating:Natural Gas
Structure and exterior
- Year built:2002
- Lot area:0.29 Acres
Schools
- High school:Cactus Shadows High School
- Middle school:Sonoran Trails Middle School
- Elementary school:Desert Sun Academy
Utilities
- Water:City Water
Finances and disclosures
- Price:$2,750,000
- Tax amount:$5,909
New listings near 10040 E Happy Valley Road #1011
- New
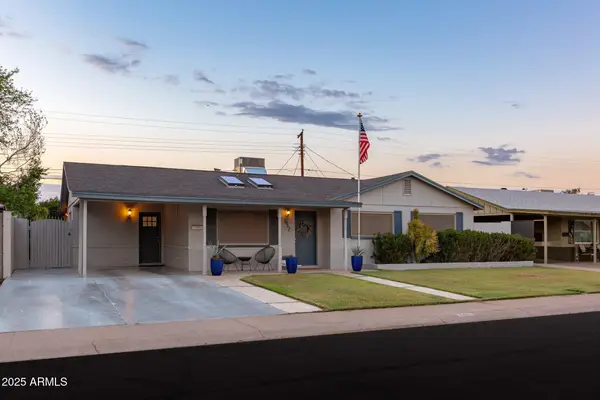 $574,900Active3 beds 2 baths1,320 sq. ft.
$574,900Active3 beds 2 baths1,320 sq. ft.7912 E Moreland Street, Scottsdale, AZ 85257
MLS# 6930489Listed by: COMPASS - New
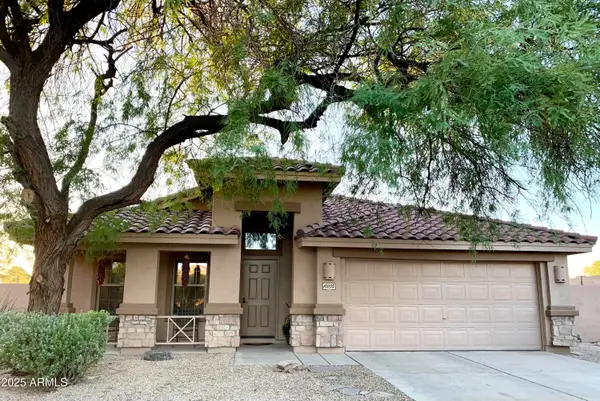 $710,000Active2 beds 2 baths1,603 sq. ft.
$710,000Active2 beds 2 baths1,603 sq. ft.10205 E Firewheel Drive, Scottsdale, AZ 85255
MLS# 6930495Listed by: AXEN REALTY, LLC - New
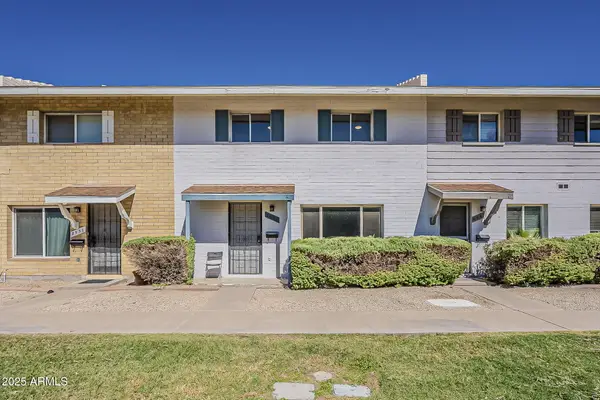 $345,000Active4 beds 2 baths1,584 sq. ft.
$345,000Active4 beds 2 baths1,584 sq. ft.8560 E Mcdonald Drive, Scottsdale, AZ 85250
MLS# 6930504Listed by: FATHOM REALTY ELITE - New
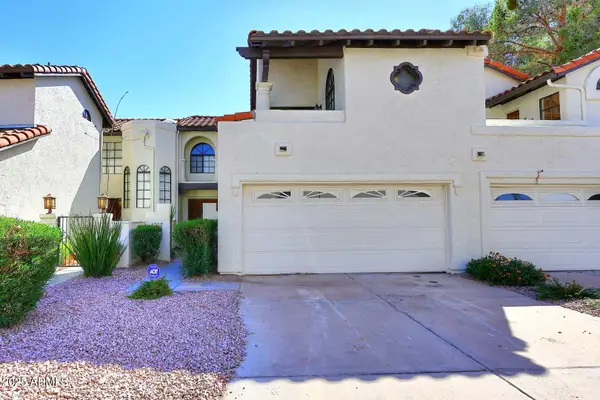 $499,000Active3 beds 3 baths1,509 sq. ft.
$499,000Active3 beds 3 baths1,509 sq. ft.11011 N 92nd Street #1007, Scottsdale, AZ 85260
MLS# 6930452Listed by: COLDWELL BANKER REALTY - New
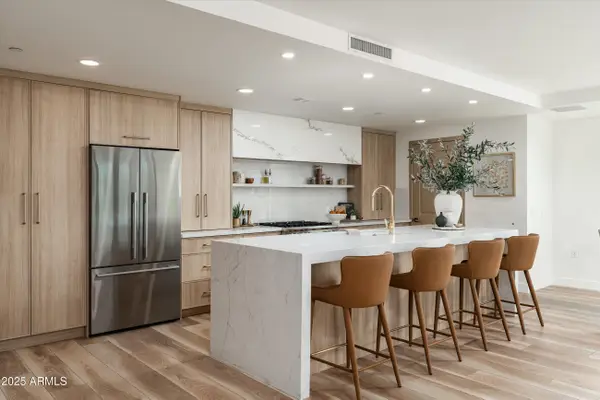 $2,150,000Active3 beds 4 baths2,427 sq. ft.
$2,150,000Active3 beds 4 baths2,427 sq. ft.6803 E Main Street #5511, Scottsdale, AZ 85251
MLS# 6930464Listed by: RETSY - New
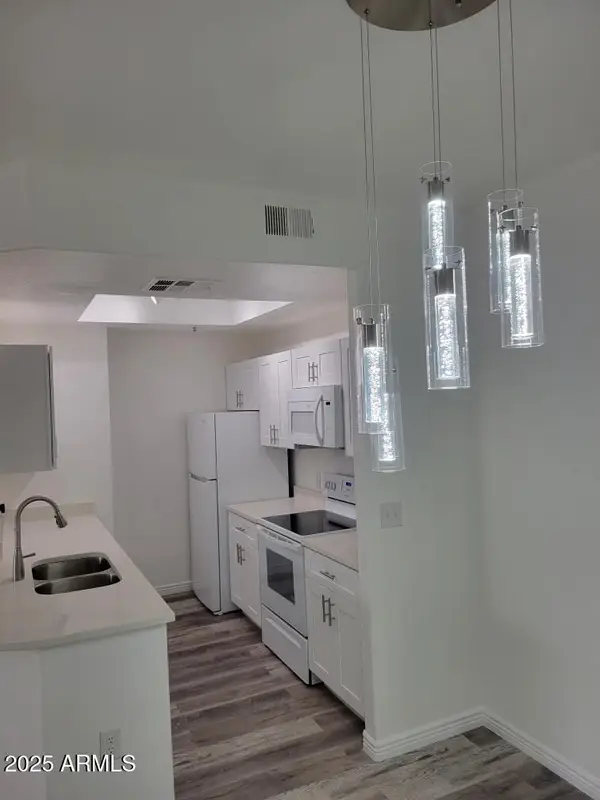 $244,800Active1 beds 1 baths731 sq. ft.
$244,800Active1 beds 1 baths731 sq. ft.11375 E Sahuaro Drive #1071, Scottsdale, AZ 85259
MLS# 6930434Listed by: FREESTAND REALTY - New
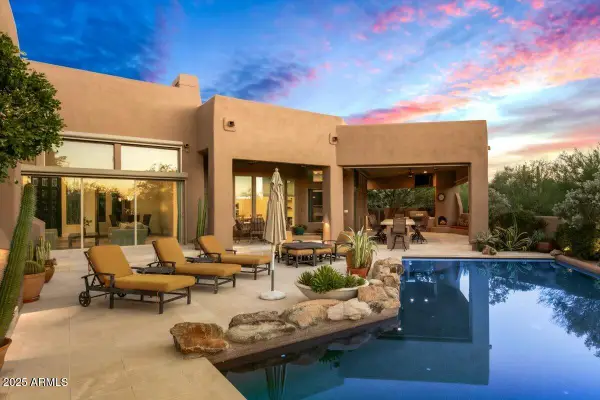 $3,500,000Active4 beds 5 baths4,923 sq. ft.
$3,500,000Active4 beds 5 baths4,923 sq. ft.9378 E Sundance Trail, Scottsdale, AZ 85262
MLS# 6930435Listed by: RUSS LYON SOTHEBY'S INTERNATIONAL REALTY - New
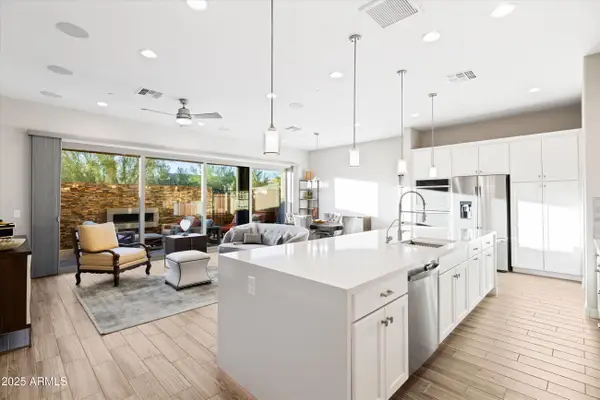 $875,000Active3 beds 3 baths2,353 sq. ft.
$875,000Active3 beds 3 baths2,353 sq. ft.23118 N 74th Place, Scottsdale, AZ 85255
MLS# 6930446Listed by: RUSS LYON SOTHEBY'S INTERNATIONAL REALTY - New
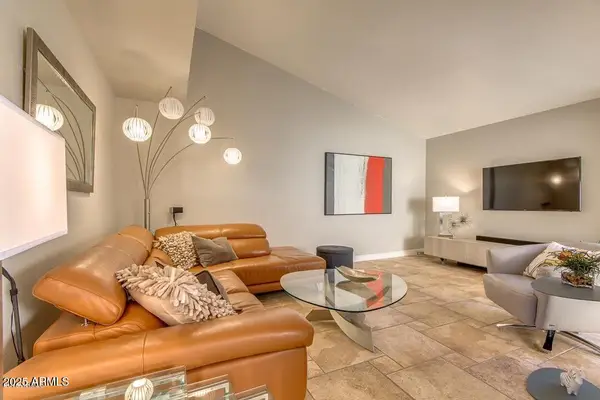 $499,000Active3 beds 3 baths1,644 sq. ft.
$499,000Active3 beds 3 baths1,644 sq. ft.7931 E San Miguel Avenue #2, Scottsdale, AZ 85250
MLS# 6930424Listed by: AS ONE REALTY, INC - Open Thu, 11am to 3pmNew
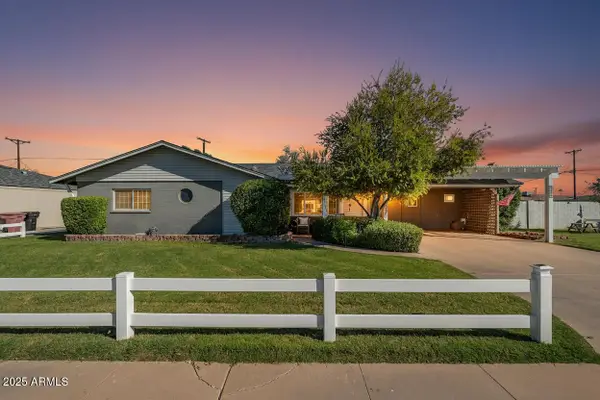 $739,000Active4 beds 2 baths1,567 sq. ft.
$739,000Active4 beds 2 baths1,567 sq. ft.8338 E Lewis Avenue, Scottsdale, AZ 85257
MLS# 6930319Listed by: EXP REALTY
