- BHGRE®
- Arizona
- Scottsdale
- 10040 E Happy Valley Road #1039
10040 E Happy Valley Road #1039, Scottsdale, AZ 85255
Local realty services provided by:Better Homes and Gardens Real Estate BloomTree Realty
Listed by: tanya hoffman
Office: retsy
MLS#:6939155
Source:ARMLS
Price summary
- Price:$5,000,000
- Price per sq. ft.:$1,067.92
- Monthly HOA dues:$1,925
About this home
Situated in Desert Highlands coveted Hillside Villas, this spectacular custom home sits high on the side of Pinnacle Peak, showcasing some of the most captivating panoramic city-light and mountain views in North Scottsdale. Rebuilt in 2023, this modern retreat blends contemporary design with desert serenity, creating an unforgettable living experience. Every detail of craftsmanship exudes quality, dramatic design, and timeless sophistication.
Within this guard-gated community, residents enjoy immediate golf membership and the soon-to-reopen Jack Nicklaus Signature Golf Course, debuting mid-November after a complete redesign and restoration, along with new women's locker room and a new pro shop, further elevating the world-class country club experience. Floor-to-ceiling retractable glass walls dissolve the boundary between indoors and out, while curated finishes include a gourmet kitchen, glass-enclosed wine display, elevator, Sonos sound system, and owned solar. The thoughtful layout features dual primary suites, a third ensuite, and a versatile flex space ideal for an office, gym, or media lounge. From every corner of this residence, you'll find the perfect ambiance for both intimate gatherings and grand entertaining. Ideal as a full-time haven or a low-maintenance retreat, this home embodies modern desert living at its most inspired where architecture, lifestyle, and landscape exist in perfect harmony.
Contact an agent
Home facts
- Year built:1989
- Listing ID #:6939155
- Updated:January 31, 2026 at 09:45 PM
Rooms and interior
- Bedrooms:3
- Total bathrooms:6
- Full bathrooms:5
- Living area:4,682 sq. ft.
Heating and cooling
- Cooling:Ceiling Fan(s), Programmable Thermostat
- Heating:Propane
Structure and exterior
- Year built:1989
- Building area:4,682 sq. ft.
- Lot area:0.3 Acres
Schools
- High school:Cactus Shadows High School
- Middle school:Cactus Shadows High School
- Elementary school:Desert Sun Academy
Utilities
- Water:City Water
- Sewer:Sewer in & Connected
Finances and disclosures
- Price:$5,000,000
- Price per sq. ft.:$1,067.92
- Tax amount:$7,102 (2024)
New listings near 10040 E Happy Valley Road #1039
- New
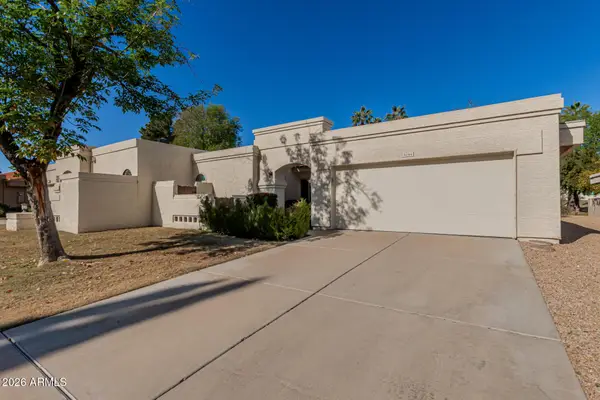 $699,900Active3 beds 2 baths1,953 sq. ft.
$699,900Active3 beds 2 baths1,953 sq. ft.6244 E Aire Libre Lane, Scottsdale, AZ 85254
MLS# 6977664Listed by: ATTORNEYS REALTY - New
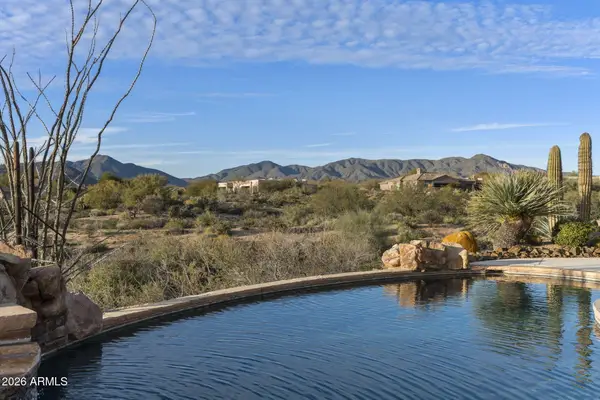 $1,575,000Active3 beds 4 baths3,486 sq. ft.
$1,575,000Active3 beds 4 baths3,486 sq. ft.37112 N 102nd Street, Scottsdale, AZ 85262
MLS# 6977592Listed by: SUCCESS PROPERTY BROKERS - New
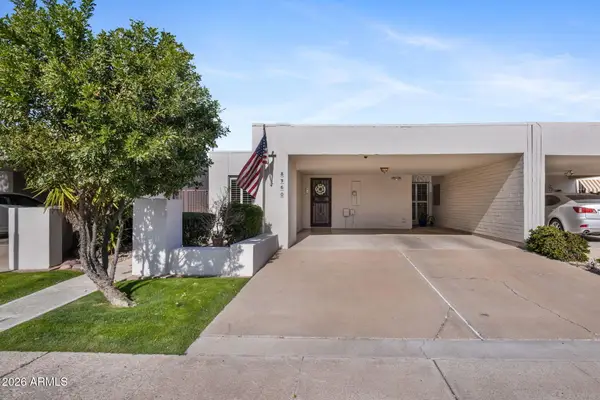 $675,000Active3 beds 2 baths1,920 sq. ft.
$675,000Active3 beds 2 baths1,920 sq. ft.8760 E Via De Sereno --, Scottsdale, AZ 85258
MLS# 6977616Listed by: COMPASS - New
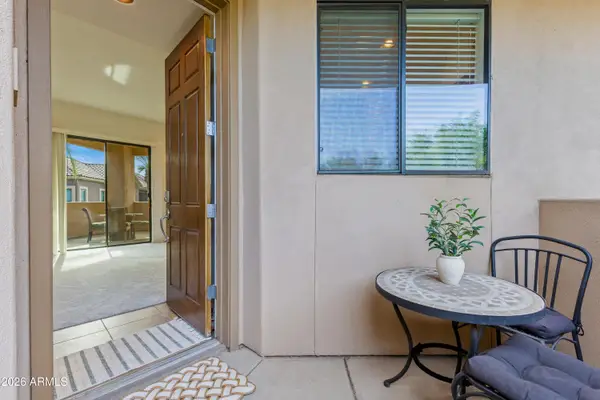 $535,000Active3 beds 2 baths1,472 sq. ft.
$535,000Active3 beds 2 baths1,472 sq. ft.7027 N Scottsdale Road #229, Scottsdale, AZ 85253
MLS# 6977617Listed by: REAL BROKER - New
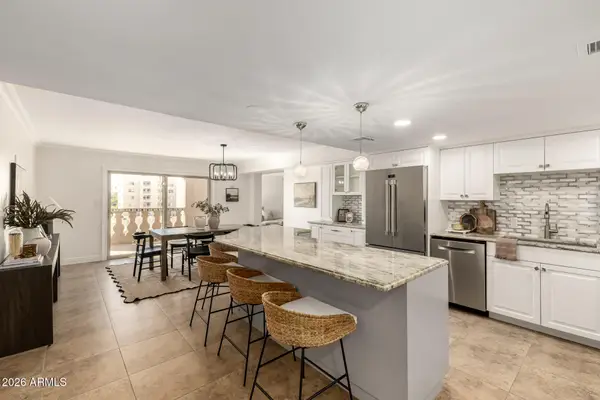 $350,000Active2 beds 2 baths1,369 sq. ft.
$350,000Active2 beds 2 baths1,369 sq. ft.7940 E Camelback Road #312, Scottsdale, AZ 85251
MLS# 6977638Listed by: ENGEL & VOLKERS GILBERT - New
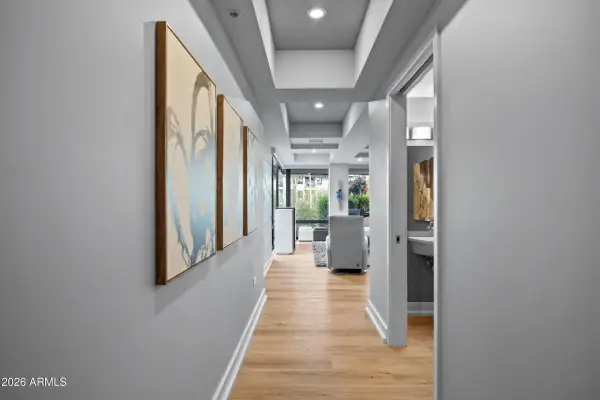 $2,179,000Active3 beds 4 baths2,320 sq. ft.
$2,179,000Active3 beds 4 baths2,320 sq. ft.7117 E Rancho Vista Drive #3006, Scottsdale, AZ 85251
MLS# 6977568Listed by: MY HOME GROUP REAL ESTATE - New
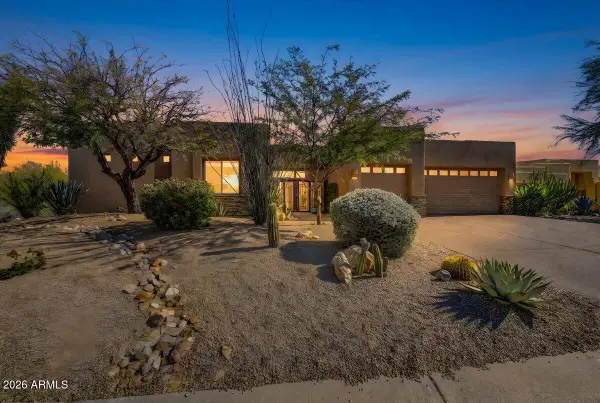 $1,398,000Active3 beds 3 baths3,447 sq. ft.
$1,398,000Active3 beds 3 baths3,447 sq. ft.28835 N 111th Street, Scottsdale, AZ 85262
MLS# 6977570Listed by: ARIZONA BEST REAL ESTATE - New
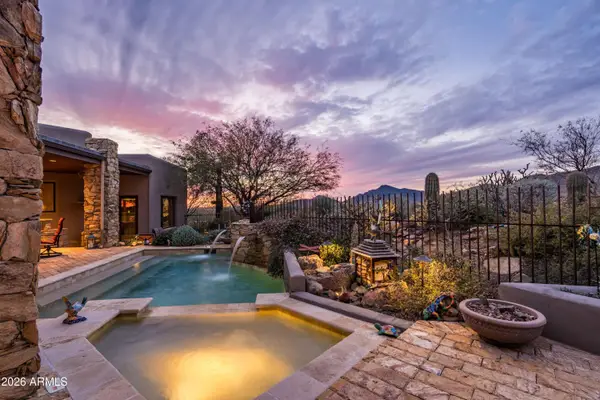 $2,999,000Active4 beds 5 baths5,747 sq. ft.
$2,999,000Active4 beds 5 baths5,747 sq. ft.11306 E Salero Drive, Scottsdale, AZ 85262
MLS# 6977580Listed by: RUSS LYON SOTHEBY'S INTERNATIONAL REALTY - New
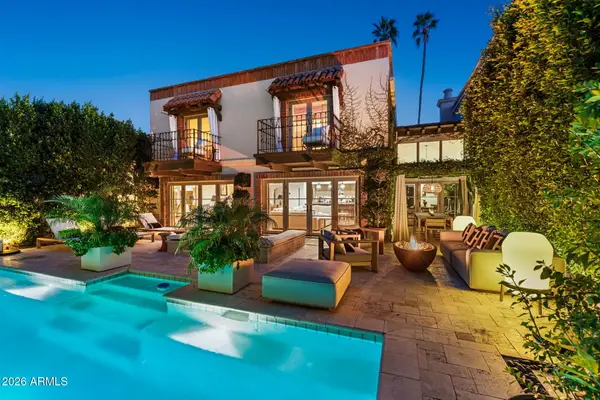 $2,999,000Active4 beds 5 baths3,117 sq. ft.
$2,999,000Active4 beds 5 baths3,117 sq. ft.6701 N Scottsdale Road #40, Scottsdale, AZ 85250
MLS# 6977582Listed by: APEX RESIDENTIAL - New
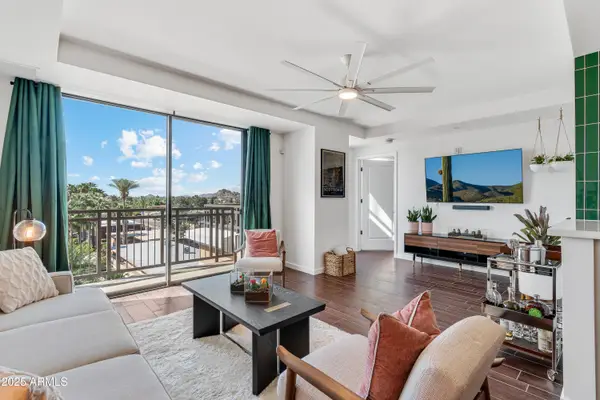 $599,999Active2 beds 2 baths1,130 sq. ft.
$599,999Active2 beds 2 baths1,130 sq. ft.6803 E Main Street #5503, Scottsdale, AZ 85251
MLS# 6977523Listed by: WILLIAMS LUXURY HOMES

