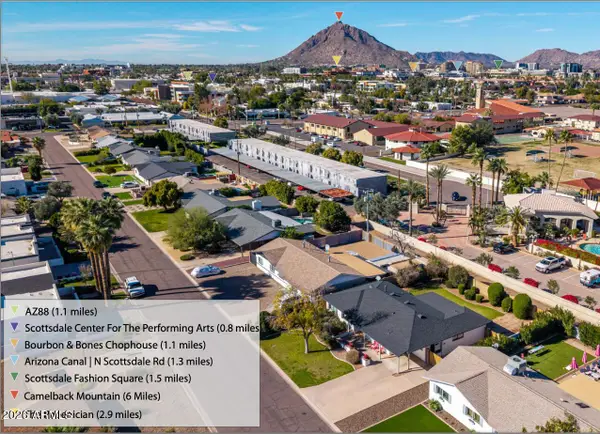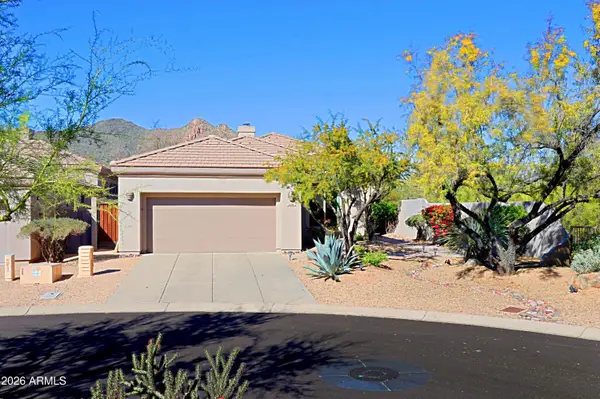10040 E Happy Valley Road #300, Scottsdale, AZ 85255
Local realty services provided by:Better Homes and Gardens Real Estate BloomTree Realty
Listed by: dj june
Office: real broker
MLS#:6815506
Source:ARMLS
Price summary
- Price:$3,200,000
- Price per sq. ft.:$750.12
- Monthly HOA dues:$2,050
About this home
**IMMEDIATE FULL CLUB MEMBERSHIP AVAILABLE AT CLOSING.**
Fully remodeled from top to bottom with all major systems replaced, this exceptional custom residence is perfectly positioned on the 4th hole of the renowned Jack Nicklaus Signature Golf Course at Desert Highlands Country Club.
Blending timeless architectural character with modern luxury, the home offers remarkable privacy and undeniable presence. A spectacular rooftop deck delivers sweeping 360-degree mountain, city-light, and golf course views—complete with a fireplace, creating an unforgettable setting for sunset gatherings and evening entertaining.
Meticulously maintained, the residence features **4 bedrooms plus a dedicated home office**, **4 full bathrooms**, **2 powder rooms**, and a **spacious 3-car garage** **IMMEDIATE FULL CLUB MEMBERSHIP AVAILABLE AT CLOSING.**
Fully remodeled from top to bottom with all major systems replaced, this exceptional custom residence is perfectly positioned on the 4th hole of the renowned Jack Nicklaus Signature Golf Course at Desert Highlands Country Club.
Blending timeless architectural character with modern luxury, the home offers remarkable privacy and undeniable presence. A spectacular rooftop deck delivers sweeping 360-degree mountain, city-light, and golf course viewscomplete with a fireplace, creating an unforgettable setting for sunset gatherings and evening entertaining.
Meticulously maintained, the residence features **4 bedrooms plus a dedicated home office**, **4 full bathrooms**, **2 powder rooms**, and a **spacious 3-car garage**. The dramatic great room welcomes you with soaring **20-foot ceilings**, warm wood flooring, and a striking custom **copper fireplace**. Expansive new windows and sliding glass doors flood the home with natural light and frame picturesque views of the resort-style backyard.
The **newly redesigned kitchen** is a chef's dream, showcasing a **Wolf induction range**, **Wolf stainless steel double ovens**, **Sub-Zero refrigerator**, and an oversized island ideal for entertaining and everyday living.
Step outside to your private desert oasis, featuring a **sparkling pool, spa, and generous patio spaces**perfect for relaxing or hosting gatherings in complete serenity.
The primary suite is a true retreat, offering a luxurious spa-inspired bath and an expansive walk-in closet outfitted with **custom, furniture-grade cabinetry** for exceptional organization and storage.
Living in **Desert Highlands Country Club** means enjoying a world-class lifestyle, including:
* Jack Nicklaus Signature 18-Hole Golf Course
* Access to local reciprocating private golf clubs
* 18-hole putting course for all skill levels
* State-of-the-art pickleball & tennis center with grass, clay, and composite courts
* Bocce ball courts
* Newly renovated, full-service fitness center
* Scenic stocked lake and welcoming dog park
The beautifully remodeled clubhouse reflects casual Southwestern elegance and provides an inviting atmosphere for dining, socializing, and entertaining. Residents also benefit from exceptional on-site home services and **24/7 professionally trained security**, ensuring peace of mind within this prestigious gated community.
**Discover the rare opportunity to own a fully remodeled home with immediate club access in one of Scottsdale's most coveted private communities. Experience Desert Highlandsand this remarkable propertyfirsthand.**
Contact an agent
Home facts
- Year built:1998
- Listing ID #:6815506
- Updated:January 23, 2026 at 04:16 PM
Rooms and interior
- Bedrooms:4
- Total bathrooms:6
- Full bathrooms:5
- Living area:4,266 sq. ft.
Heating and cooling
- Cooling:Ceiling Fan(s), ENERGY STAR Qualified Equipment, Programmable Thermostat
- Heating:Electric
Structure and exterior
- Year built:1998
- Building area:4,266 sq. ft.
- Lot area:0.53 Acres
Schools
- High school:Cactus Shadows High School
- Middle school:Sonoran Trails Middle School
- Elementary school:Desert Sun Academy
Utilities
- Water:City Water
- Sewer:Sewer in & Connected
Finances and disclosures
- Price:$3,200,000
- Price per sq. ft.:$750.12
- Tax amount:$6,521 (2025)
New listings near 10040 E Happy Valley Road #300
- New
 $520,000Active2 beds 2 baths1,451 sq. ft.
$520,000Active2 beds 2 baths1,451 sq. ft.11000 N 77th Place #1036, Scottsdale, AZ 85260
MLS# 6973210Listed by: KELLER WILLIAMS ARIZONA REALTY - New
 $2,450,000Active3 beds 4 baths3,016 sq. ft.
$2,450,000Active3 beds 4 baths3,016 sq. ft.6166 N Scottsdale Road #B1006, Paradise Valley, AZ 85253
MLS# 6973213Listed by: COMPASS - New
 $825,000Active4 beds 2 baths1,608 sq. ft.
$825,000Active4 beds 2 baths1,608 sq. ft.7720 E 3rd Street, Scottsdale, AZ 85251
MLS# 6973231Listed by: COMPASS - New
 $1,895,000Active4 beds 3 baths4,285 sq. ft.
$1,895,000Active4 beds 3 baths4,285 sq. ft.8180 E Dove Valley Road, Scottsdale, AZ 85266
MLS# 6973243Listed by: HOMESMART - Open Sat, 12 to 2pmNew
 $765,000Active2 beds 2 baths1,410 sq. ft.
$765,000Active2 beds 2 baths1,410 sq. ft.7086 E Whispering Mesquite Trail, Scottsdale, AZ 85266
MLS# 6973183Listed by: SONORAN PROPERTIES ASSOCIATES - Open Sun, 12 to 3pmNew
 $1,450,000Active4 beds 3 baths3,375 sq. ft.
$1,450,000Active4 beds 3 baths3,375 sq. ft.34858 N 81st Street, Scottsdale, AZ 85266
MLS# 6973185Listed by: KELLER WILLIAMS ARIZONA REALTY - New
 $879,000Active3 beds 3 baths2,181 sq. ft.
$879,000Active3 beds 3 baths2,181 sq. ft.9785 N 80th Place, Scottsdale, AZ 85258
MLS# 6973175Listed by: REALTY ONE GROUP - Open Sat, 12 to 3pmNew
 $1,689,990Active5 beds 3 baths2,774 sq. ft.
$1,689,990Active5 beds 3 baths2,774 sq. ft.5429 E Sahuaro Drive, Scottsdale, AZ 85254
MLS# 6973156Listed by: MY HOME GROUP REAL ESTATE - New
 $2,199,900Active5 beds 4 baths3,871 sq. ft.
$2,199,900Active5 beds 4 baths3,871 sq. ft.9782 E South Bend Drive, Scottsdale, AZ 85255
MLS# 6973161Listed by: COMPASS - Open Fri, 4 to 6pmNew
 $950,000Active4 beds 3 baths2,283 sq. ft.
$950,000Active4 beds 3 baths2,283 sq. ft.7480 E Christmas Cholla Drive, Scottsdale, AZ 85255
MLS# 6973109Listed by: LOCAL LUXURY CHRISTIE'S INTERNATIONAL REAL ESTATE
