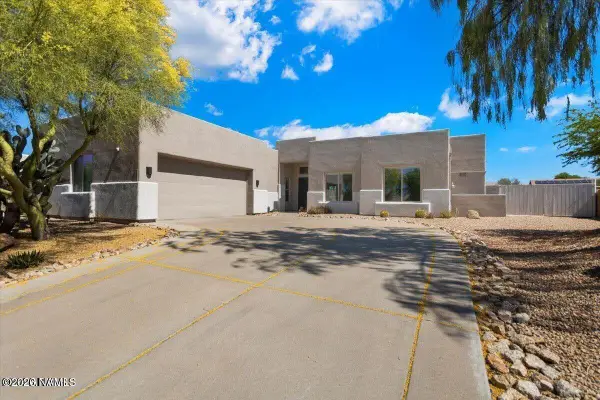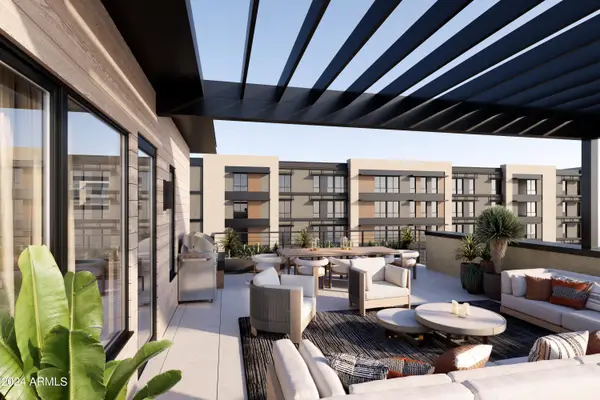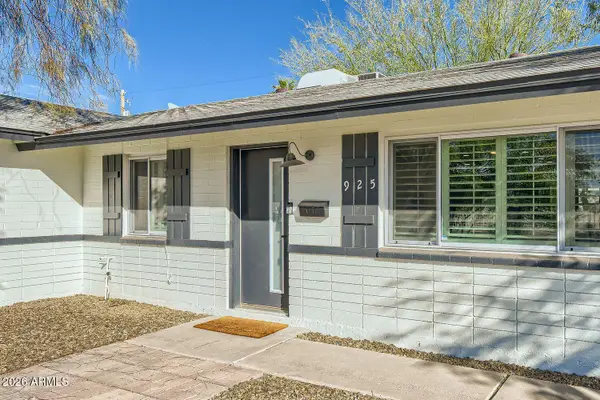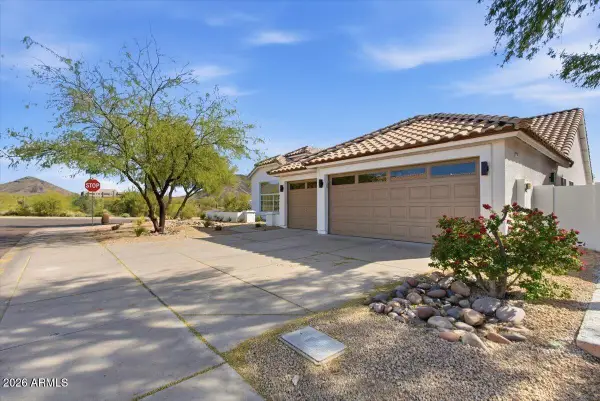10119 E Horizon Drive, Scottsdale, AZ 85262
Local realty services provided by:Better Homes and Gardens Real Estate BloomTree Realty
Listed by: daniel wolski
Office: russ lyon sotheby's international realty
MLS#:6785085
Source:ARMLS
Price summary
- Price:$3,249,000
- Price per sq. ft.:$787.06
- Monthly HOA dues:$306.33
About this home
Welcome to 411 Eagle Feather, a beautifully updated custom home on the 3rd hole of Desert Mountains Renegade Golf Course. This home offers contemporary design and stunning views, all with ZERO interior steps. The south-facing outdoor space is perfect for desert living, capturing year-round sunshine and offering panoramic views of the golf course, mountains, sunsets, and city lights. Entertain with ease, whether by the pool and spa, around the firepit, or in the outdoor kitchen featuring multiple grills, a cooktop, fridge, and an island with built-in seating. Inside, the heart of the home is the spacious kitchen and great room, which seamlessly flows to the outdoor living areas through pocketing glass doors. The chefs kitchen is equipped with updated cabinetry, a large island, Wolf/Subzero appliances, an oversized pantry, and a pass-through window to the courtyard firepit. The split floor plan includes a private master suite, two guest ensuites in the main home, and a detached casita with its own living space and full ensuite ideal for longer-term guests. An oversized three-car garage provides ample space for your outdoor adventures. Located in the exclusive Desert Mountain community, this home is just minutes from the new Renegade Clubhouse for golf and dining, as well as the Sonoran Club for pickleball, tennis, and fitness. With seven golf courses, seven clubhouses, ranch amenities, and scenic trails bordering the Tonto National Forest, Desert Mountain offers a lifestyle unlike any other. Close proximity to main gate allows for easy access to all of Scottsdale, Carefree and Cave Creek. This home is more than just a place to liveits a sanctuary where elegance, comfort, and the desert landscape come together.
Contact an agent
Home facts
- Year built:1997
- Listing ID #:6785085
- Updated:February 14, 2026 at 03:34 PM
Rooms and interior
- Bedrooms:4
- Total bathrooms:5
- Full bathrooms:4
- Half bathrooms:1
- Living area:4,128 sq. ft.
Heating and cooling
- Heating:Natural Gas
Structure and exterior
- Year built:1997
- Building area:4,128 sq. ft.
- Lot area:1.02 Acres
Schools
- High school:Cactus Shadows High School
- Middle school:Sonoran Trails Middle School
- Elementary school:Black Mountain Elementary School
Utilities
- Water:City Water
Finances and disclosures
- Price:$3,249,000
- Price per sq. ft.:$787.06
- Tax amount:$4,822 (2024)
New listings near 10119 E Horizon Drive
- New
 $304,900Active2 beds 2 baths960 sq. ft.
$304,900Active2 beds 2 baths960 sq. ft.4354 N 82nd Street #215, Scottsdale, AZ 85251
MLS# 6984634Listed by: HOMESMART - New
 $675,000Active3 beds 2 baths1,795 sq. ft.
$675,000Active3 beds 2 baths1,795 sq. ft.19550 N Grayhawk Drive #2063, Scottsdale, AZ 85255
MLS# 6984640Listed by: REAL BROKER - New
 $299,900Active2 beds 2 baths960 sq. ft.
$299,900Active2 beds 2 baths960 sq. ft.4354 N 82nd Street #178, Scottsdale, AZ 85251
MLS# 6984591Listed by: RETSY - New
 $649,900Active2 beds 2 baths1,883 sq. ft.
$649,900Active2 beds 2 baths1,883 sq. ft.5518 E Paradise Drive, Scottsdale, AZ 85254
MLS# 6984607Listed by: HOMESMART - New
 $845,000Active3 beds 3 baths2,201 sq. ft.
$845,000Active3 beds 3 baths2,201 sq. ft.11318 E White Feather Lane, Scottsdale, AZ 85262
MLS# 203348Listed by: HOMESMART  $3,550,000Pending4 beds 4 baths3,429 sq. ft.
$3,550,000Pending4 beds 4 baths3,429 sq. ft.7017 E Orange Blossom Lane, Paradise Valley, AZ 85253
MLS# 6984475Listed by: RETSY $885,000Pending2 beds 3 baths1,570 sq. ft.
$885,000Pending2 beds 3 baths1,570 sq. ft.19360 N 73rd Way #1010, Scottsdale, AZ 85255
MLS# 6984500Listed by: CAMBRIDGE PROPERTIES- New
 $779,000Active5 beds 3 baths1,734 sq. ft.
$779,000Active5 beds 3 baths1,734 sq. ft.925 N 79th Street, Scottsdale, AZ 85257
MLS# 6984374Listed by: WEST USA REALTY - New
 $1,230,000Active4 beds 2 baths2,038 sq. ft.
$1,230,000Active4 beds 2 baths2,038 sq. ft.12955 E Sahuaro Drive, Scottsdale, AZ 85259
MLS# 6984380Listed by: EASY STREET OFFERS ARIZONA LLC - New
 $995,000Active4 beds 2 baths2,097 sq. ft.
$995,000Active4 beds 2 baths2,097 sq. ft.14529 N 99th Street, Scottsdale, AZ 85260
MLS# 6984394Listed by: ARIZONA BEST REAL ESTATE

