10130 E San Salvador Drive, Scottsdale, AZ 85258
Local realty services provided by:Better Homes and Gardens Real Estate S.J. Fowler
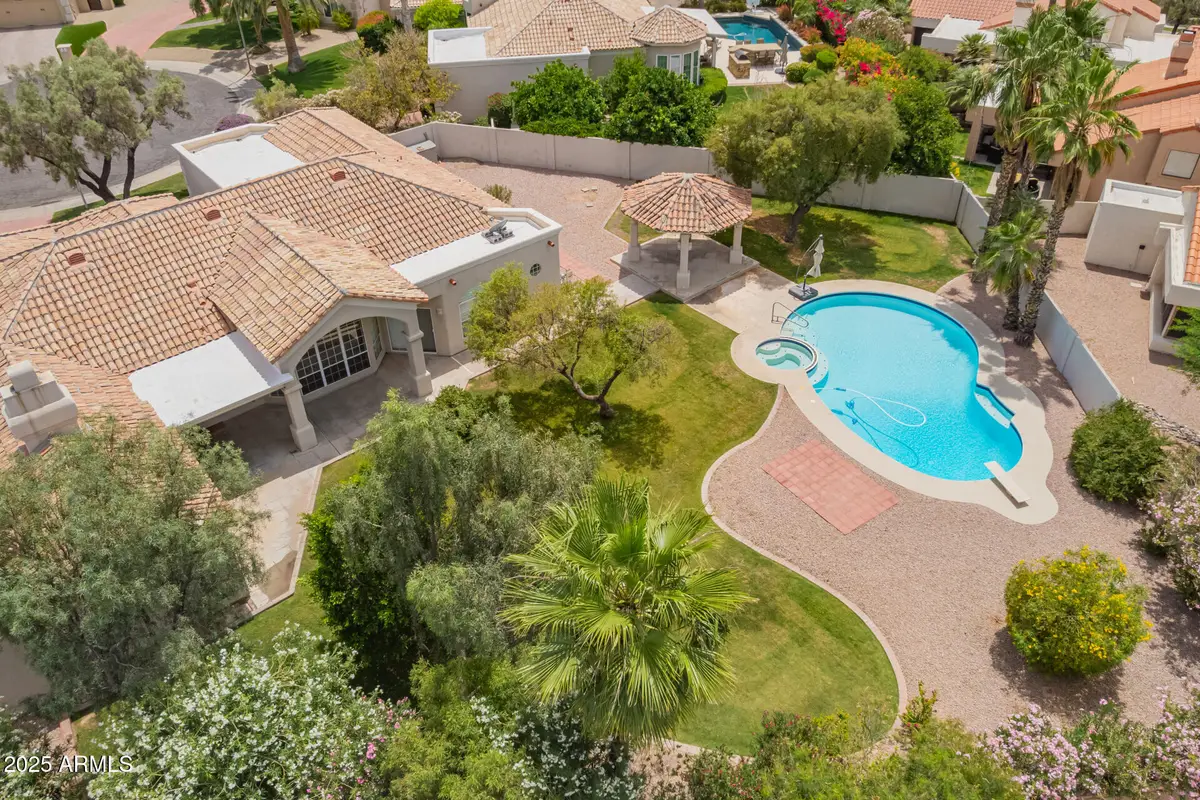
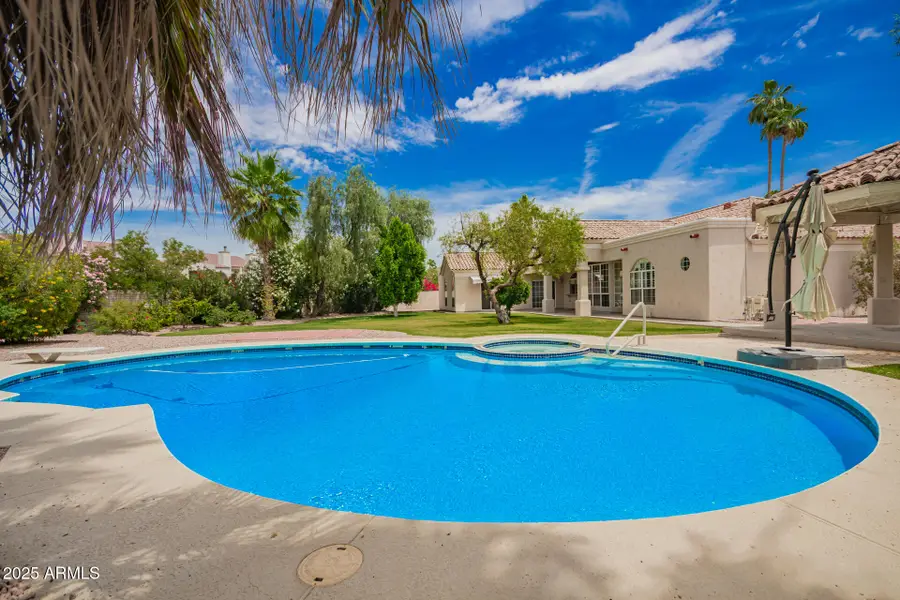
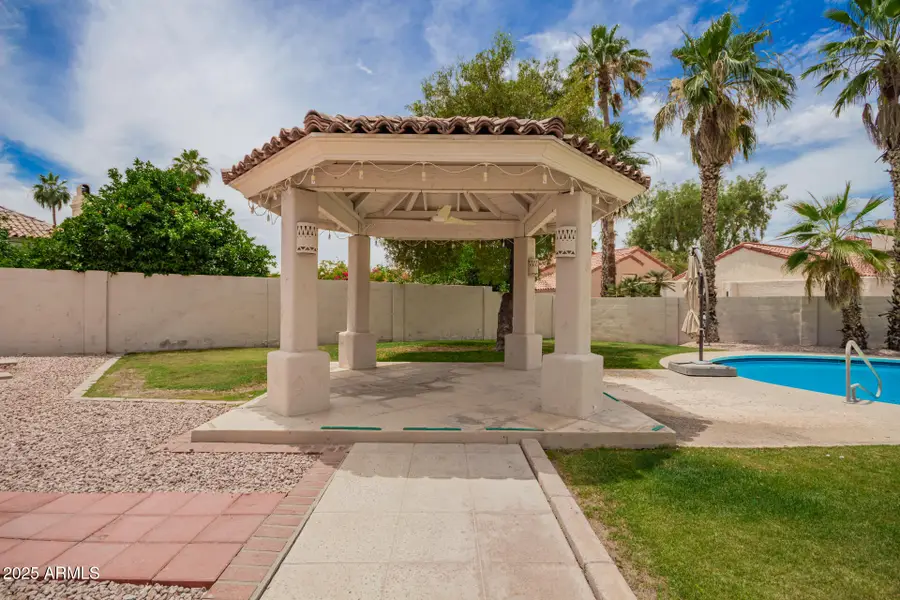
10130 E San Salvador Drive,Scottsdale, AZ 85258
$1,395,000
- 5 Beds
- 4 Baths
- 3,644 sq. ft.
- Single family
- Pending
Listed by:donald w aldrich jr
Office:keller williams arizona realty
MLS#:6874732
Source:ARMLS
Price summary
- Price:$1,395,000
- Price per sq. ft.:$382.82
About this home
A $ 100,000 PRICE adjustment on this BIG 5 bed, 3.5 bath home on a HUGE cul de sac lot! Mature landscaping & greenery and grass yard surround an oversized diving pool with a Ramada. Walk into the home and the formal Living room affords you a magnificent view of the backyard! The Eat in Island kitchen has stainless steel appliances, B/I microwave, a mini fridge, LED lit glass cabinets, pantry & plenty of storage space. Kitchen opens onto a combination family room with a wood burning fireplace and a breakfast area. Behind that is a spacious second family room/game room/theatre room + an additional room that could be an office as it has it's own private entrance! Formal dining room too !Plantation shutters, travertine flooring and three AC units (2 are Trane units). There are 2 full bathrooms in the hallway which leads to the Master bedroom & the other four bedrooms. There is a powder bathroom off the kitchen. Garage has built in storage cabinets and workshop area and industrial painted floor. There is a portable pool fence available in the storage shed and the Spa is in " As-Is " condition. There are not many floor plans like this on a cul de sac lot available in Scottsdale Ranch for this price!
Contact an agent
Home facts
- Year built:1988
- Listing Id #:6874732
- Updated:August 14, 2025 at 05:43 PM
Rooms and interior
- Bedrooms:5
- Total bathrooms:4
- Full bathrooms:3
- Half bathrooms:1
- Living area:3,644 sq. ft.
Heating and cooling
- Cooling:Ceiling Fan(s)
- Heating:Electric
Structure and exterior
- Year built:1988
- Building area:3,644 sq. ft.
- Lot area:0.42 Acres
Schools
- High school:Desert Mountain High School
- Middle school:Mountainside Middle School
- Elementary school:Laguna Elementary School
Utilities
- Water:City Water
Finances and disclosures
- Price:$1,395,000
- Price per sq. ft.:$382.82
- Tax amount:$4,071
New listings near 10130 E San Salvador Drive
- New
 $1,250,000Active3 beds 3 baths2,386 sq. ft.
$1,250,000Active3 beds 3 baths2,386 sq. ft.27000 N Alma School Parkway #2037, Scottsdale, AZ 85262
MLS# 6905816Listed by: HOMESMART - New
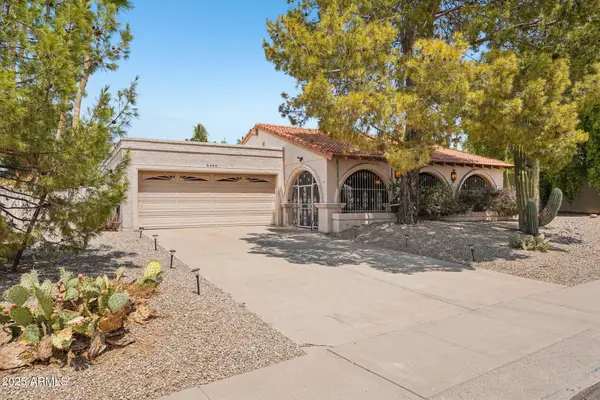 $1,188,000Active3 beds 3 baths2,661 sq. ft.
$1,188,000Active3 beds 3 baths2,661 sq. ft.8402 E Shetland Trail, Scottsdale, AZ 85258
MLS# 6905696Listed by: JASON MITCHELL REAL ESTATE - New
 $1,650,000Active4 beds 3 baths2,633 sq. ft.
$1,650,000Active4 beds 3 baths2,633 sq. ft.8224 E Gary Road, Scottsdale, AZ 85260
MLS# 6905749Listed by: REALTY ONE GROUP - New
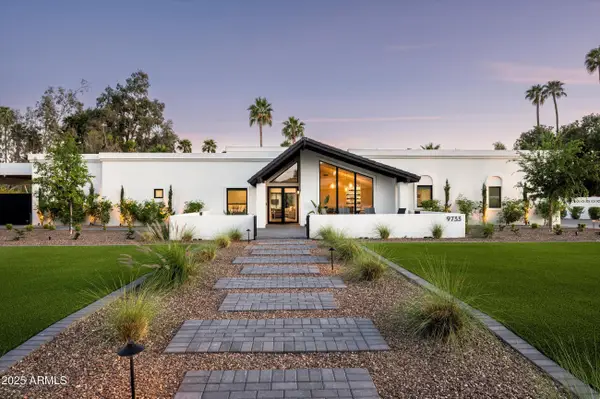 $3,595,000Active4 beds 4 baths3,867 sq. ft.
$3,595,000Active4 beds 4 baths3,867 sq. ft.9733 E Clinton Street, Scottsdale, AZ 85260
MLS# 6905761Listed by: HOMESMART - New
 $2,295,000Active3 beds 4 baths3,124 sq. ft.
$2,295,000Active3 beds 4 baths3,124 sq. ft.40198 N 105th Place, Scottsdale, AZ 85262
MLS# 6905664Listed by: RUSS LYON SOTHEBY'S INTERNATIONAL REALTY - New
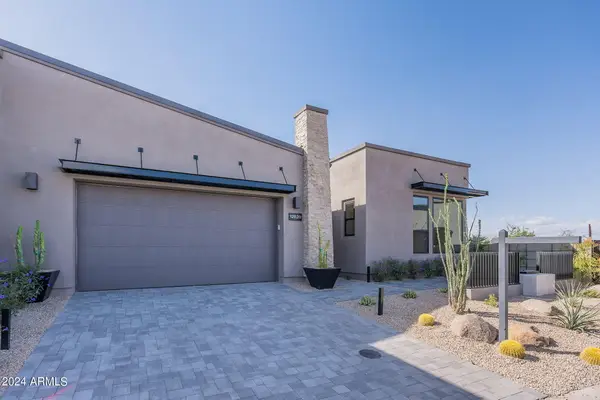 $1,670,000Active3 beds 4 baths2,566 sq. ft.
$1,670,000Active3 beds 4 baths2,566 sq. ft.12673 E Black Rock Road, Scottsdale, AZ 85255
MLS# 6905551Listed by: TOLL BROTHERS REAL ESTATE - Open Sat, 10am to 2pmNew
 $779,900Active3 beds 2 baths1,620 sq. ft.
$779,900Active3 beds 2 baths1,620 sq. ft.8420 E Plaza Avenue, Scottsdale, AZ 85250
MLS# 6905498Listed by: HOMESMART - New
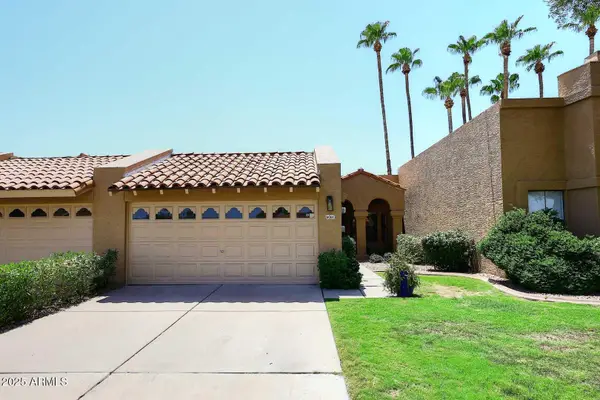 $520,000Active2 beds 2 baths1,100 sq. ft.
$520,000Active2 beds 2 baths1,100 sq. ft.9061 E Evans Drive, Scottsdale, AZ 85260
MLS# 6905451Listed by: HOMESMART - New
 $1,269,000Active2 beds 2 baths1,869 sq. ft.
$1,269,000Active2 beds 2 baths1,869 sq. ft.7400 E Gainey Club Drive #222, Scottsdale, AZ 85258
MLS# 6905395Listed by: LONG REALTY JASPER ASSOCIATES - Open Sat, 11am to 1pmNew
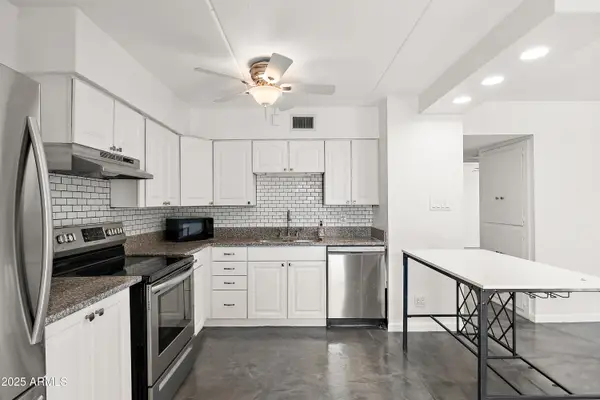 $299,000Active2 beds 1 baths957 sq. ft.
$299,000Active2 beds 1 baths957 sq. ft.7751 E Glenrosa Avenue #A5, Scottsdale, AZ 85251
MLS# 6905355Listed by: REALTY ONE GROUP
