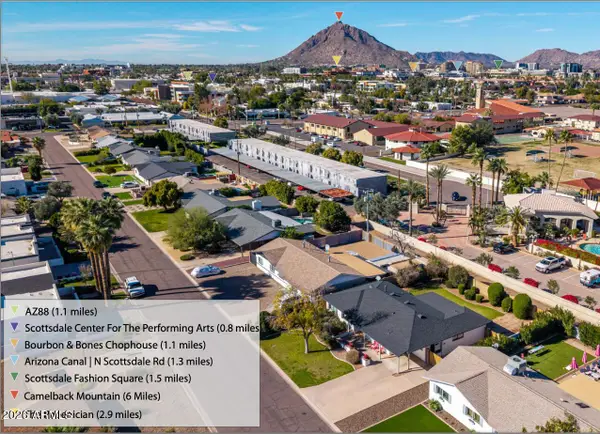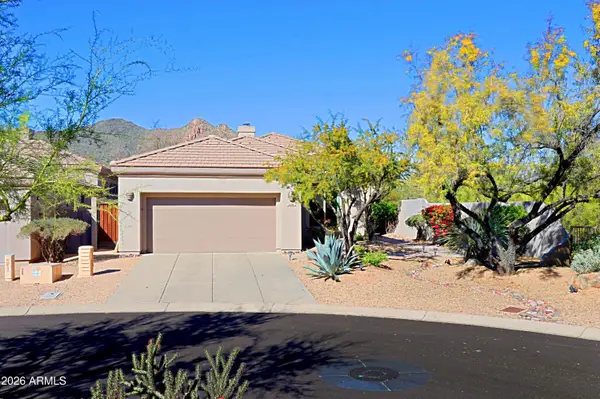10160 E Saddle Horn Trail, Scottsdale, AZ 85255
Local realty services provided by:Better Homes and Gardens Real Estate BloomTree Realty
10160 E Saddle Horn Trail,Scottsdale, AZ 85255
$3,975,000
- 5 Beds
- 6 Baths
- 5,080 sq. ft.
- Single family
- Active
Upcoming open houses
- Fri, Jan 2302:00 pm - 05:00 pm
- Sat, Jan 2402:00 pm - 05:00 pm
- Sun, Jan 2502:00 pm - 05:00 pm
Listed by: michael johnson, crew johnson
Office: homesmart
MLS#:6925083
Source:ARMLS
Price summary
- Price:$3,975,000
- Price per sq. ft.:$782.48
- Monthly HOA dues:$195
About this home
This newly constructed home combines Southwestern contemporary design, high-end finishes, smart home automation, with beautiful desert landscaping, panoramic mountain and city light views within the upscale gated community of Eagles Glen. Situated on nearly an acre, the property welcomes you with a grand artisan paver driveway, modern steel door and contemporary adobe design.
This thoughtfully redesigned single-level split floor plan home, with detached casita offers open concept living, an abundance of natural light, and designer finishes throughout; including European hardwood floors, level-5 smooth drywall finishes, 8' interior doors, and a striking modern linear fireplace. The chef's kitchen is beautifully appointed, featuring sleek custom cabinetry, granite waterfall island, granite countertops, tile backsplash, custom wood panel Monogram appliances, wine fridge, beverage drawers, and an oversized walk-in pantry.
A modern sliding glass door gently frames the Pinnacle Peak mountain range, seamlessly connecting the indoor-outdoor living spaces. Entertain family, friends and neighboring guests on the large covered patio, featuring a designer wood panel ceiling equipped with MistAmerica cooling system, surround sound speakers, outdoor Smart TV, built-in BBQ and outdoor kitchen; all while overlooking the newly constructed sparkling pool and spa, linear gas fire table, artificial grass, and desert by design landscaping.
The primary suite is a luxurious sanctuary, featuring dual vanities, a soaker tub, oversized walk-in multi-faucet shower, heated floors, granite countertops, and two spacious walk-in closets. Three additional en-suite bedrooms, plus a powder room and laundry room, complete the main residence. A detached guest house casita is completely self-sufficient, with a full kitchen, living room, and en-suite bedroom, providing privacy for guests or multi-generational living. Notable updates include a Savant smart home system, new HVAC systems, tankless hot water heaters, solar air-conditioned storage space, and epoxy garage flooring.
Located near Troon Golf and Country Club, The Four Seasons Resort, and scenic hiking trails including Pinnacle Peak, Tom's Thumb, and the McDowell Sonoran Preserve Gateway Trail. Just a short drive to upscale dining, shopping, and entertainment at Market Street, Kierland Commons, and Scottsdale Quarter, as well as WestWorld, TPC Scottsdale, Salt River Fields, and the world-renowned Mayo Clinic, with convenient access to the Loop 101 and 51 freeways for seamless travel throughout Scottsdale and Phoenix.
Contact an agent
Home facts
- Year built:1989
- Listing ID #:6925083
- Updated:January 23, 2026 at 04:40 PM
Rooms and interior
- Bedrooms:5
- Total bathrooms:6
- Full bathrooms:5
- Half bathrooms:1
- Living area:5,080 sq. ft.
Heating and cooling
- Cooling:Ceiling Fan(s)
- Heating:Electric
Structure and exterior
- Year built:1989
- Building area:5,080 sq. ft.
- Lot area:0.89 Acres
Schools
- High school:Cactus Shadows High School
- Middle school:Sonoran Trails Middle School
- Elementary school:Desert Sun Academy
Utilities
- Water:City Water
Finances and disclosures
- Price:$3,975,000
- Price per sq. ft.:$782.48
- Tax amount:$3,411 (2024)
New listings near 10160 E Saddle Horn Trail
- New
 $520,000Active2 beds 2 baths1,451 sq. ft.
$520,000Active2 beds 2 baths1,451 sq. ft.11000 N 77th Place #1036, Scottsdale, AZ 85260
MLS# 6973210Listed by: KELLER WILLIAMS ARIZONA REALTY - New
 $2,450,000Active3 beds 4 baths3,016 sq. ft.
$2,450,000Active3 beds 4 baths3,016 sq. ft.6166 N Scottsdale Road #B1006, Paradise Valley, AZ 85253
MLS# 6973213Listed by: COMPASS - New
 $825,000Active4 beds 2 baths1,608 sq. ft.
$825,000Active4 beds 2 baths1,608 sq. ft.7720 E 3rd Street, Scottsdale, AZ 85251
MLS# 6973231Listed by: COMPASS - New
 $1,895,000Active4 beds 3 baths4,285 sq. ft.
$1,895,000Active4 beds 3 baths4,285 sq. ft.8180 E Dove Valley Road, Scottsdale, AZ 85266
MLS# 6973243Listed by: HOMESMART - Open Sat, 12 to 2pmNew
 $765,000Active2 beds 2 baths1,410 sq. ft.
$765,000Active2 beds 2 baths1,410 sq. ft.7086 E Whispering Mesquite Trail, Scottsdale, AZ 85266
MLS# 6973183Listed by: SONORAN PROPERTIES ASSOCIATES - Open Sun, 12 to 3pmNew
 $1,450,000Active4 beds 3 baths3,375 sq. ft.
$1,450,000Active4 beds 3 baths3,375 sq. ft.34858 N 81st Street, Scottsdale, AZ 85266
MLS# 6973185Listed by: KELLER WILLIAMS ARIZONA REALTY - New
 $879,000Active3 beds 3 baths2,181 sq. ft.
$879,000Active3 beds 3 baths2,181 sq. ft.9785 N 80th Place, Scottsdale, AZ 85258
MLS# 6973175Listed by: REALTY ONE GROUP - Open Sat, 12 to 3pmNew
 $1,689,990Active5 beds 3 baths2,774 sq. ft.
$1,689,990Active5 beds 3 baths2,774 sq. ft.5429 E Sahuaro Drive, Scottsdale, AZ 85254
MLS# 6973156Listed by: MY HOME GROUP REAL ESTATE - New
 $2,199,900Active5 beds 4 baths3,871 sq. ft.
$2,199,900Active5 beds 4 baths3,871 sq. ft.9782 E South Bend Drive, Scottsdale, AZ 85255
MLS# 6973161Listed by: COMPASS - Open Fri, 4 to 6pmNew
 $950,000Active4 beds 3 baths2,283 sq. ft.
$950,000Active4 beds 3 baths2,283 sq. ft.7480 E Christmas Cholla Drive, Scottsdale, AZ 85255
MLS# 6973109Listed by: LOCAL LUXURY CHRISTIE'S INTERNATIONAL REAL ESTATE
