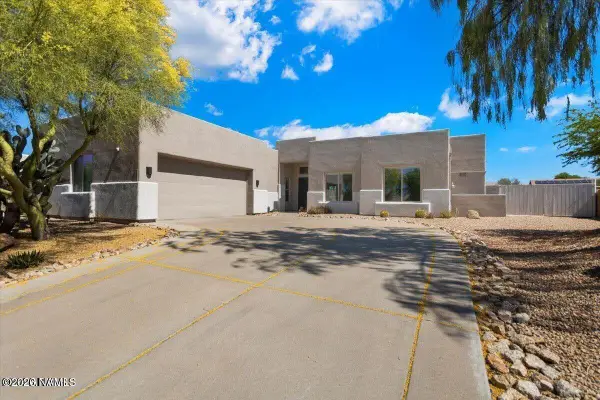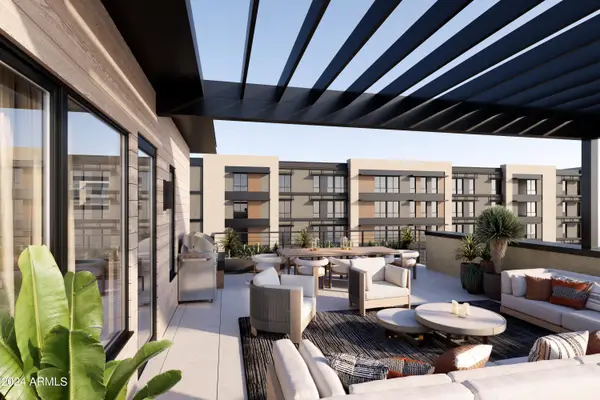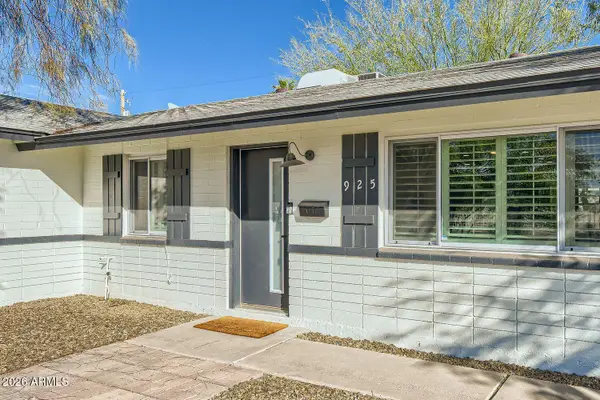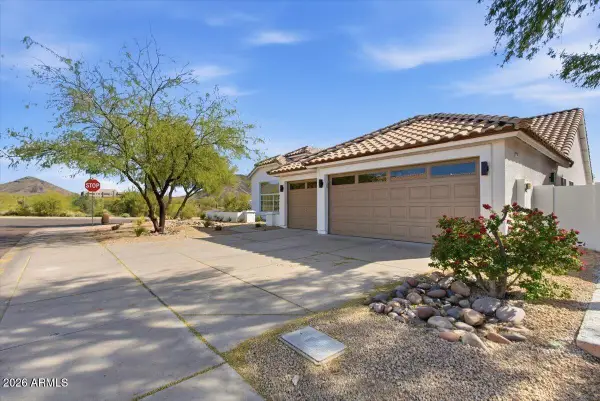10178 E San Salvador Drive, Scottsdale, AZ 85258
Local realty services provided by:Better Homes and Gardens Real Estate S.J. Fowler
10178 E San Salvador Drive,Scottsdale, AZ 85258
$1,399,000
- 4 Beds
- 3 Baths
- 2,968 sq. ft.
- Single family
- Active
Listed by: susan c etchebarren, ryan etchebarren
Office: homesmart
MLS#:6938056
Source:ARMLS
Price summary
- Price:$1,399,000
- Price per sq. ft.:$471.36
- Monthly HOA dues:$38.58
About this home
Step into this fully remodeled 4-bedroom, 3-bath home where modern design and everyday comfort come together effortlessly. The chef-ready kitchen features a convection cooktop, double ovens, instant hot water, a dedicated wine fridge, and large island with abundant storage—perfect for daily living and entertaining. This stunning home is elegant and luxurious. Versatile FLEX LOFT SPACE currently set up as a home gym, offers endless possibilities. GORGEOUS primary suite is redesigned with luxury finishes, a spa-like bath & large walk-in closet. RESORT-STYLE BACKYARD features a remodeled pool with sundeck, waterfall & ample room for entertaining! This beautiful home is located in one of Scottsdale's most desirable neighborhoods. Close to shopping, dining, parks & freeways. A MUST SEE!! ADDITIONAL FEATURES:
*Custom Iron entry door and new black french doors off dining and family rooms.
*The 3-CAR GARAGE is cooled and heated with its own mini-split system, features Swiss Trax flooring and includes built-in cabinetry for extra storage!
*6 built-in SPEAKERS in the home to listen to your favorite tunes or podcasts.
*Gorgeous staircase with custom railing.
*New H2O Heater.
*Cabinets and sink in Laundry room.
*Ample storage with added storage under stairs.
*Water softener.
*Built-in BBQ grill off back patio.
*Plantation Shutters.
Contact an agent
Home facts
- Year built:1986
- Listing ID #:6938056
- Updated:February 14, 2026 at 03:50 PM
Rooms and interior
- Bedrooms:4
- Total bathrooms:3
- Full bathrooms:3
- Living area:2,968 sq. ft.
Heating and cooling
- Cooling:Ceiling Fan(s), Programmable Thermostat
- Heating:Electric
Structure and exterior
- Year built:1986
- Building area:2,968 sq. ft.
- Lot area:0.24 Acres
Schools
- High school:Desert Mountain High School
- Middle school:Mountainside Middle School
- Elementary school:Laguna Elementary School
Utilities
- Water:City Water
- Sewer:Sewer in & Connected
Finances and disclosures
- Price:$1,399,000
- Price per sq. ft.:$471.36
- Tax amount:$3,743 (2024)
New listings near 10178 E San Salvador Drive
- New
 $304,900Active2 beds 2 baths960 sq. ft.
$304,900Active2 beds 2 baths960 sq. ft.4354 N 82nd Street #215, Scottsdale, AZ 85251
MLS# 6984634Listed by: HOMESMART - New
 $675,000Active3 beds 2 baths1,795 sq. ft.
$675,000Active3 beds 2 baths1,795 sq. ft.19550 N Grayhawk Drive #2063, Scottsdale, AZ 85255
MLS# 6984640Listed by: REAL BROKER - New
 $299,900Active2 beds 2 baths960 sq. ft.
$299,900Active2 beds 2 baths960 sq. ft.4354 N 82nd Street #178, Scottsdale, AZ 85251
MLS# 6984591Listed by: RETSY - New
 $649,900Active2 beds 2 baths1,883 sq. ft.
$649,900Active2 beds 2 baths1,883 sq. ft.5518 E Paradise Drive, Scottsdale, AZ 85254
MLS# 6984607Listed by: HOMESMART - New
 $845,000Active3 beds 3 baths2,201 sq. ft.
$845,000Active3 beds 3 baths2,201 sq. ft.11318 E White Feather Lane, Scottsdale, AZ 85262
MLS# 203348Listed by: HOMESMART  $3,550,000Pending4 beds 4 baths3,429 sq. ft.
$3,550,000Pending4 beds 4 baths3,429 sq. ft.7017 E Orange Blossom Lane, Paradise Valley, AZ 85253
MLS# 6984475Listed by: RETSY $885,000Pending2 beds 3 baths1,570 sq. ft.
$885,000Pending2 beds 3 baths1,570 sq. ft.19360 N 73rd Way #1010, Scottsdale, AZ 85255
MLS# 6984500Listed by: CAMBRIDGE PROPERTIES- New
 $779,000Active5 beds 3 baths1,734 sq. ft.
$779,000Active5 beds 3 baths1,734 sq. ft.925 N 79th Street, Scottsdale, AZ 85257
MLS# 6984374Listed by: WEST USA REALTY - New
 $1,230,000Active4 beds 2 baths2,038 sq. ft.
$1,230,000Active4 beds 2 baths2,038 sq. ft.12955 E Sahuaro Drive, Scottsdale, AZ 85259
MLS# 6984380Listed by: EASY STREET OFFERS ARIZONA LLC - New
 $995,000Active4 beds 2 baths2,097 sq. ft.
$995,000Active4 beds 2 baths2,097 sq. ft.14529 N 99th Street, Scottsdale, AZ 85260
MLS# 6984394Listed by: ARIZONA BEST REAL ESTATE

