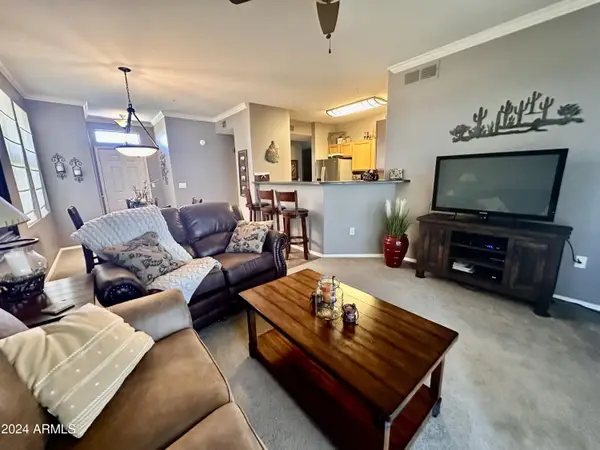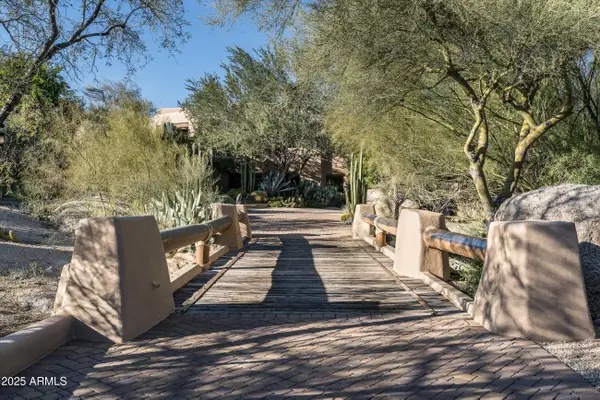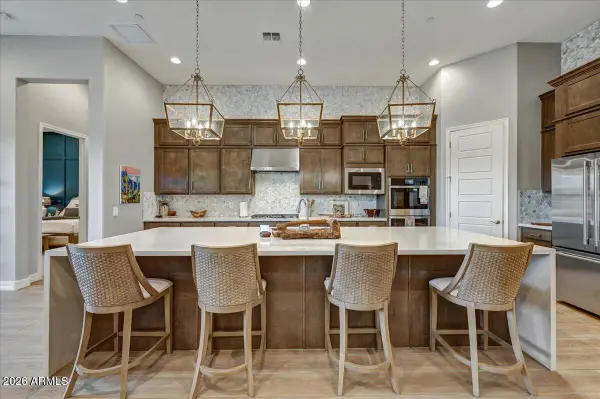10182 E Gilded Perch Drive, Scottsdale, AZ 85255
Local realty services provided by:Better Homes and Gardens Real Estate S.J. Fowler
10182 E Gilded Perch Drive,Scottsdale, AZ 85255
$4,295,000
- 5 Beds
- 6 Baths
- 5,391 sq. ft.
- Single family
- Active
Listed by: chase reynolds, emma mastre
Office: ventana fine properties
MLS#:6856512
Source:ARMLS
Price summary
- Price:$4,295,000
- Price per sq. ft.:$796.7
About this home
Welcome to this custom SILVERLEAF home situated in The Parks on an oversized half-acre corner lot with unobstructed views of the McDowell Mountains, Camelback Mountain, and the 9th hole of the Silverleaf Golf Course!
This home features plantation shutters, Lutron shades, and a Savant automation system, with built-in speakers throughout. The home has been extensively renovated by the current owners with white oak floors, decorator-designed custom cabinetry, built-in wine storage, and all-new LED lighting throughout the home.
This home also boasts newly upgraded exterior and landscape lighting. The timeless chef's kitchen features Wolf and Sub-Zero appliances and granite countertops. Adjacent to the kitchen is a separate bar area with a GE Monogram drinks refrigerator and a Billiard table that conveys.
The formal dining room is highlighted by a barrel brick façade ceiling. French doors open to the side yard and patio, blending indoor and outdoor living.
The primary bedroom upstairs offers a spacious covered patio with panoramic views of Tom's Thumb, Camelback Mountain, and the golf course.
Attached to the primary suite is a versatile office space that can also serve as a nursery or gym, complete with its own separate patio area. The primary bathroom features a soaking tub with jets, marble countertops, and a walk-in shower. The oversized his-and-her closet features stacked washer and dryer units and floor-to-ceiling custom shelving.
Downstairs you will find 4 spacious additional bedrooms, each with its own full en-suite bathroom and 3 with walk-in closets. The home boasts a full laundry room on the main level. The in-law suite features its own separate entrance and patio walkout with stunning mountain views. There is a guest powder room and spacious coat closet in the downstairs entrance hallway.
The home's central courtyard can be accessed from doors on 3 sides and has been completely redone with limestone tile, a stone gas fireplace, and modern landscaping and lighting. The home features an oversized three-bay garage with dedicated storage, EV charging capabilities, overhead racks, and epoxy floors.
The backyard features a Pebble Tec pool and spa with soothing water features, complemented by a convenient pool bathroom off the covered patio plus an outdoor shower. There is also a built-in BBQ station amidst the meticulous landscaping. Resident access to both DC Ranch clubhouses and all amenities are included in monthly fees. Come experience the Silverleaf lifestyle!
Contact an agent
Home facts
- Year built:2006
- Listing ID #:6856512
- Updated:January 12, 2026 at 11:16 AM
Rooms and interior
- Bedrooms:5
- Total bathrooms:6
- Full bathrooms:6
- Living area:5,391 sq. ft.
Heating and cooling
- Cooling:Ceiling Fan(s), Programmable Thermostat
- Heating:Natural Gas
Structure and exterior
- Year built:2006
- Building area:5,391 sq. ft.
- Lot area:0.52 Acres
Schools
- High school:Chaparral High School
- Middle school:Copper Ridge School
- Elementary school:Copper Ridge School
Utilities
- Water:City Water
Finances and disclosures
- Price:$4,295,000
- Price per sq. ft.:$796.7
- Tax amount:$16,366
New listings near 10182 E Gilded Perch Drive
- New
 $429,900Active3 beds 2 baths1,286 sq. ft.
$429,900Active3 beds 2 baths1,286 sq. ft.20100 N 78th Place #3090, Scottsdale, AZ 85255
MLS# 6966946Listed by: RE/MAX EXCALIBUR - New
 $5,725,000Active4 beds 6 baths7,876 sq. ft.
$5,725,000Active4 beds 6 baths7,876 sq. ft.7416 E Arroyo Hondo Road, Scottsdale, AZ 85266
MLS# 6966918Listed by: RUSS LYON SOTHEBY'S INTERNATIONAL REALTY - New
 $1,025,000Active2 beds 3 baths2,109 sq. ft.
$1,025,000Active2 beds 3 baths2,109 sq. ft.7285 E Camino Salida Del Sol -- E, Scottsdale, AZ 85266
MLS# 6966919Listed by: REALTY EXECUTIVES ARIZONA TERRITORY  $399,999Active2 beds 2 baths1,254 sq. ft.
$399,999Active2 beds 2 baths1,254 sq. ft.15151 N Frank Lloyd Wright Boulevard #2086, Scottsdale, AZ 85260
MLS# 6956918Listed by: HOMESMART- New
 $850,000Active3 beds 2 baths2,241 sq. ft.
$850,000Active3 beds 2 baths2,241 sq. ft.9104 N 115th Place, Scottsdale, AZ 85259
MLS# 6966847Listed by: HOMESMART - New
 $1,300,000Active2 beds 3 baths1,955 sq. ft.
$1,300,000Active2 beds 3 baths1,955 sq. ft.7137 E Rancho Vista Drive #7008, Scottsdale, AZ 85251
MLS# 6966849Listed by: COMPASS - New
 $1,149,999Active4 beds 3 baths2,903 sq. ft.
$1,149,999Active4 beds 3 baths2,903 sq. ft.28304 N 141st Way, Scottsdale, AZ 85262
MLS# 6966829Listed by: EXP REALTY - New
 $2,200,000Active3 beds 4 baths3,378 sq. ft.
$2,200,000Active3 beds 4 baths3,378 sq. ft.27339 N 66th Street, Scottsdale, AZ 85266
MLS# 6966834Listed by: RUSS LYON SOTHEBY'S INTERNATIONAL REALTY - New
 $422,000Active3 beds 3 baths1,408 sq. ft.
$422,000Active3 beds 3 baths1,408 sq. ft.6131 N Granite Reef Road, Scottsdale, AZ 85250
MLS# 6966769Listed by: WEST USA REALTY - New
 $560,000Active2 beds 2 baths1,550 sq. ft.
$560,000Active2 beds 2 baths1,550 sq. ft.13450 E Via Linda Drive #1010, Scottsdale, AZ 85259
MLS# 6966754Listed by: WEST USA REALTY
