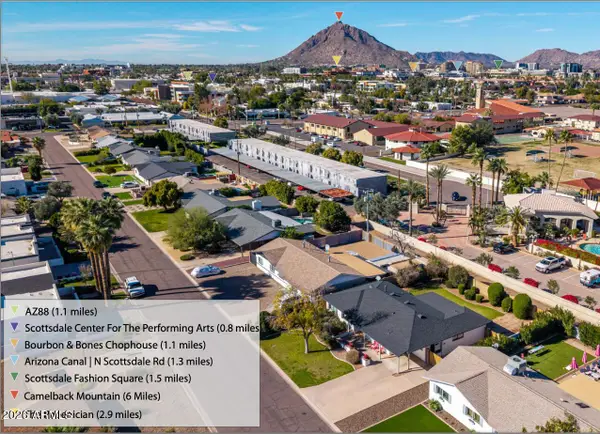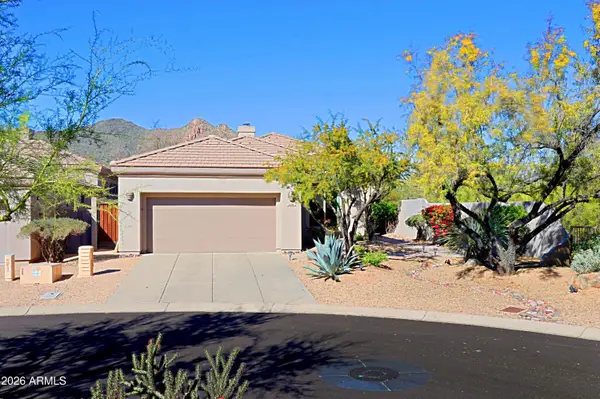10199 E Cavedale Drive, Scottsdale, AZ 85262
Local realty services provided by:Better Homes and Gardens Real Estate BloomTree Realty
10199 E Cavedale Drive,Scottsdale, AZ 85262
$8,000,000
- 6 Beds
- 10 Baths
- 11,675 sq. ft.
- Single family
- Active
Listed by: jay pennypacker
Office: the noble agency
MLS#:6950518
Source:ARMLS
Price summary
- Price:$8,000,000
- Price per sq. ft.:$685.22
- Monthly HOA dues:$443.33
About this home
Situated beneath the dramatic backdrop of Pinnacle Peak, this custom Estancia estate showcases exceptional craftsmanship and every luxury amenity. The expansive Great Room anchors the residence and flows seamlessly into the gourmet kitchen, complete with a wood-burning pizza oven and premium finishes. A motorized, fully retractable 30-foot curved glass wall opens to a resort-style outdoor living space featuring a pool, spa, multiple fireplaces, water features, and a full outdoor kitchen. Designed for effortless living, the primary suite, kitchen, office, main garage, and guest casita are all located on the main level with no interior steps. Car enthusiasts will appreciate the remarkable 12-car garage, offering four above-ground stalls and eight below via a two-car hydraulic lift. The subterranean showcase garage is encased in glass and visible from the game room and bar/man cave creating an unforgettable display for any auto collection. Additional highlights include a temperature-controlled wine cellar, private home theater, full home automation system, 9 fireplaces, 3 laundry rooms, multiple patios, and over 20 installed televisions. A rare blend of architectural excellence and resort-style living in one of North Scottsdale's most coveted guard-gated communities.
Contact an agent
Home facts
- Year built:2008
- Listing ID #:6950518
- Updated:January 23, 2026 at 04:40 PM
Rooms and interior
- Bedrooms:6
- Total bathrooms:10
- Full bathrooms:8
- Living area:11,675 sq. ft.
Heating and cooling
- Cooling:Ceiling Fan(s), Programmable Thermostat
- Heating:Natural Gas
Structure and exterior
- Year built:2008
- Building area:11,675 sq. ft.
- Lot area:1.13 Acres
Schools
- High school:Cactus Shadows High School
- Middle school:Sonoran Trails Middle School
- Elementary school:Desert Sun Academy
Utilities
- Water:City Water
Finances and disclosures
- Price:$8,000,000
- Price per sq. ft.:$685.22
- Tax amount:$22,341 (2025)
New listings near 10199 E Cavedale Drive
- New
 $520,000Active2 beds 2 baths1,451 sq. ft.
$520,000Active2 beds 2 baths1,451 sq. ft.11000 N 77th Place #1036, Scottsdale, AZ 85260
MLS# 6973210Listed by: KELLER WILLIAMS ARIZONA REALTY - New
 $2,450,000Active3 beds 4 baths3,016 sq. ft.
$2,450,000Active3 beds 4 baths3,016 sq. ft.6166 N Scottsdale Road #B1006, Paradise Valley, AZ 85253
MLS# 6973213Listed by: COMPASS - New
 $825,000Active4 beds 2 baths1,608 sq. ft.
$825,000Active4 beds 2 baths1,608 sq. ft.7720 E 3rd Street, Scottsdale, AZ 85251
MLS# 6973231Listed by: COMPASS - New
 $1,895,000Active4 beds 3 baths4,285 sq. ft.
$1,895,000Active4 beds 3 baths4,285 sq. ft.8180 E Dove Valley Road, Scottsdale, AZ 85266
MLS# 6973243Listed by: HOMESMART - Open Sat, 12 to 2pmNew
 $765,000Active2 beds 2 baths1,410 sq. ft.
$765,000Active2 beds 2 baths1,410 sq. ft.7086 E Whispering Mesquite Trail, Scottsdale, AZ 85266
MLS# 6973183Listed by: SONORAN PROPERTIES ASSOCIATES - Open Sun, 12 to 3pmNew
 $1,450,000Active4 beds 3 baths3,375 sq. ft.
$1,450,000Active4 beds 3 baths3,375 sq. ft.34858 N 81st Street, Scottsdale, AZ 85266
MLS# 6973185Listed by: KELLER WILLIAMS ARIZONA REALTY - New
 $879,000Active3 beds 3 baths2,181 sq. ft.
$879,000Active3 beds 3 baths2,181 sq. ft.9785 N 80th Place, Scottsdale, AZ 85258
MLS# 6973175Listed by: REALTY ONE GROUP - Open Sat, 12 to 3pmNew
 $1,689,990Active5 beds 3 baths2,774 sq. ft.
$1,689,990Active5 beds 3 baths2,774 sq. ft.5429 E Sahuaro Drive, Scottsdale, AZ 85254
MLS# 6973156Listed by: MY HOME GROUP REAL ESTATE - New
 $2,199,900Active5 beds 4 baths3,871 sq. ft.
$2,199,900Active5 beds 4 baths3,871 sq. ft.9782 E South Bend Drive, Scottsdale, AZ 85255
MLS# 6973161Listed by: COMPASS - Open Fri, 4 to 6pmNew
 $950,000Active4 beds 3 baths2,283 sq. ft.
$950,000Active4 beds 3 baths2,283 sq. ft.7480 E Christmas Cholla Drive, Scottsdale, AZ 85255
MLS# 6973109Listed by: LOCAL LUXURY CHRISTIE'S INTERNATIONAL REAL ESTATE
