10205 E Corrine Drive, Scottsdale, AZ 85260
Local realty services provided by:Better Homes and Gardens Real Estate BloomTree Realty

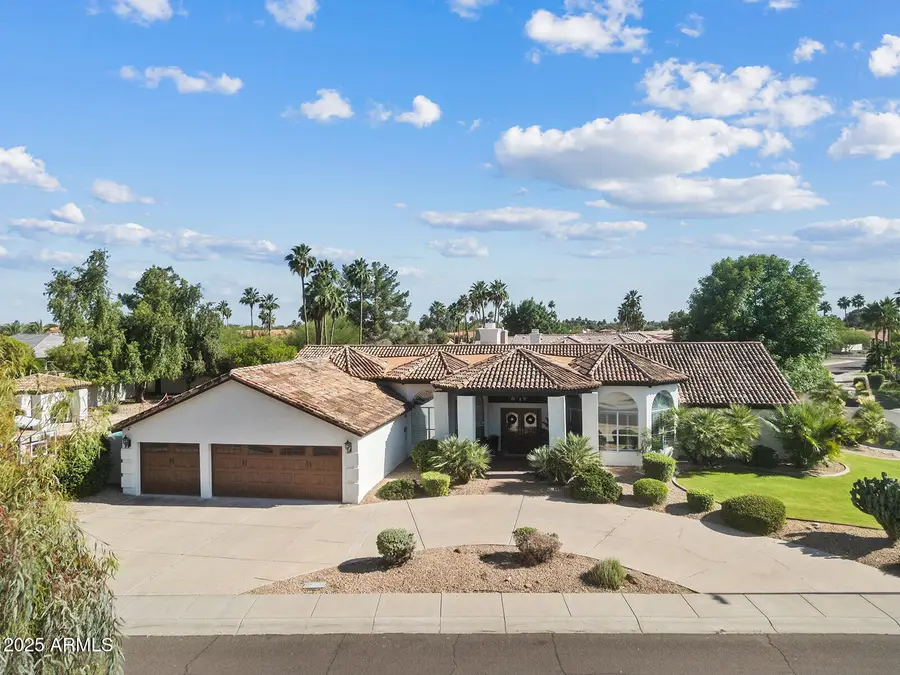

10205 E Corrine Drive,Scottsdale, AZ 85260
$1,700,000
- 4 Beds
- 3 Baths
- 4,044 sq. ft.
- Single family
- Pending
Listed by:bryan noonan
Office:real broker
MLS#:6869424
Source:ARMLS
Price summary
- Price:$1,700,000
- Price per sq. ft.:$420.38
- Monthly HOA dues:$107
About this home
Get the Cactus Corridor lifestyle without the luxury markup, this beautifully updated home in Powderhorn Ranch puts you right where you want to be, at a value that's hard to beat. Known for its low turnover and family-friendly feel, this is one of Scottsdale's most coveted locations and neighborhoods. This updated home is a rare chance to get in. Inside, you'll find a flexible, functional layout with four bedrooms, rich wood floors in the main living areas, and plush newer carpet in the secondary rooms. The open-concept great room flows into the dining space for easy everyday living and effortless entertaining. Need a quiet spot to work, game, or unwind? A stylish bonus room with modern barn doors make the perfect office, media lounge, or private retreat. The kitchen is both sleek and practical, with granite countertops, upgraded appliances (including a newer convection oven and microwave), a reverse osmosis system, and a cozy built-in bench with storage. A remodeled bar area brings a little personality and makes hosting feel effortless.
Outside, your private yard feels like a hidden escape, complete with mature trees, a large diving pool (with newer pump and filter), saltillo-tiled patios, a shady gazebo, and eight hardwired security cameras for added peace of mind. The exterior has been freshly painted and features squared-off pillars for a clean, modern look.
Other perks? An EV-ready garage with newer doors, hardware, and opener. You're minutes from top-rated schools, great dining, and the 101 yet tucked into a quiet, rarely available pocket of North Scottsdale. This is one you don't want to miss!
Contact an agent
Home facts
- Year built:1988
- Listing Id #:6869424
- Updated:August 15, 2025 at 02:56 PM
Rooms and interior
- Bedrooms:4
- Total bathrooms:3
- Full bathrooms:3
- Living area:4,044 sq. ft.
Heating and cooling
- Cooling:Ceiling Fan(s), Programmable Thermostat
- Heating:Electric
Structure and exterior
- Year built:1988
- Building area:4,044 sq. ft.
- Lot area:0.47 Acres
Schools
- High school:Desert Mountain High School
- Middle school:Desert Canyon Middle School
- Elementary school:Redfield Elementary School
Utilities
- Water:City Water
Finances and disclosures
- Price:$1,700,000
- Price per sq. ft.:$420.38
- Tax amount:$6,146 (2024)
New listings near 10205 E Corrine Drive
- New
 $775,000Active3 beds 2 baths1,531 sq. ft.
$775,000Active3 beds 2 baths1,531 sq. ft.8613 E Montebello Avenue, Scottsdale, AZ 85250
MLS# 6906292Listed by: RUSS LYON SOTHEBY'S INTERNATIONAL REALTY - New
 $1,150,000Active3 beds 2 baths2,018 sq. ft.
$1,150,000Active3 beds 2 baths2,018 sq. ft.10560 E Palomino Road, Scottsdale, AZ 85258
MLS# 6906253Listed by: RUSS LYON SOTHEBY'S INTERNATIONAL REALTY - New
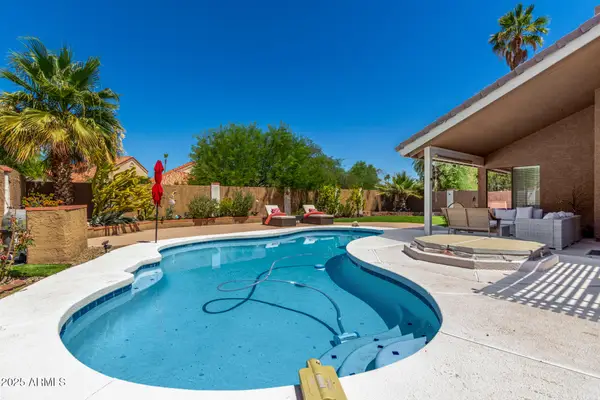 $718,800Active3 beds 2 baths1,485 sq. ft.
$718,800Active3 beds 2 baths1,485 sq. ft.10865 N 111th Place, Scottsdale, AZ 85259
MLS# 6906181Listed by: REALTY ONE GROUP - New
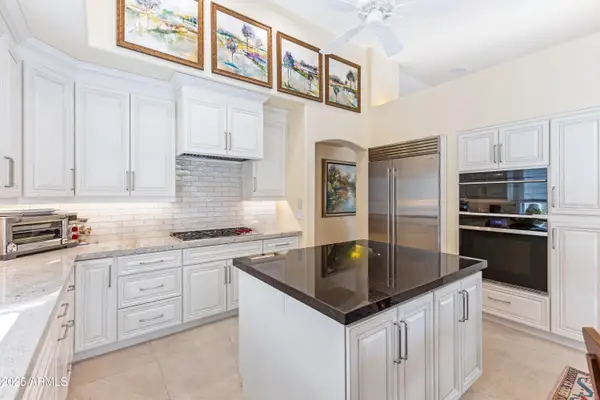 $1,175,000Active3 beds 2 baths2,131 sq. ft.
$1,175,000Active3 beds 2 baths2,131 sq. ft.9039 E La Posada Court, Scottsdale, AZ 85255
MLS# 6906056Listed by: RE/MAX FINE PROPERTIES - New
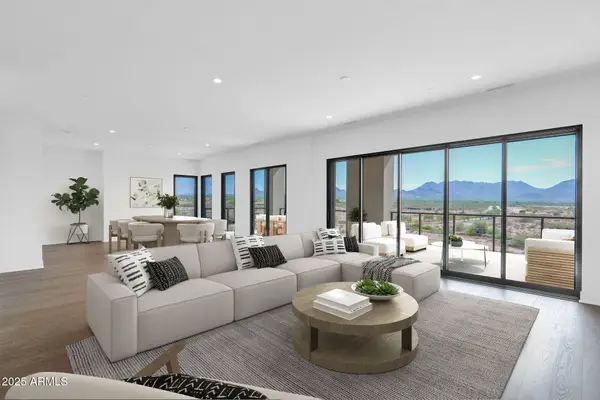 $2,200,000Active4 beds 4 baths2,768 sq. ft.
$2,200,000Active4 beds 4 baths2,768 sq. ft.19355 N 73rd Way #5014, Scottsdale, AZ 85255
MLS# 6906072Listed by: CAMBRIDGE PROPERTIES - New
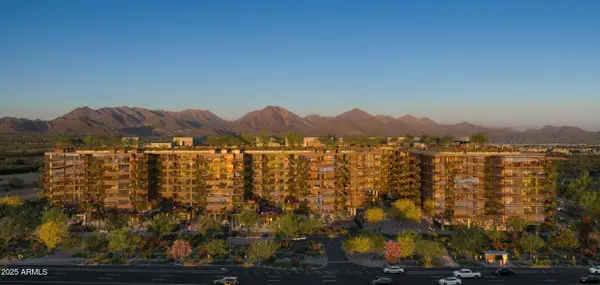 $988,000Active2 beds 2 baths1,317 sq. ft.
$988,000Active2 beds 2 baths1,317 sq. ft.7230 E Mayo Boulevard #2027, Scottsdale, AZ 85255
MLS# 6906077Listed by: POLARIS PACIFIC OF AZ - New
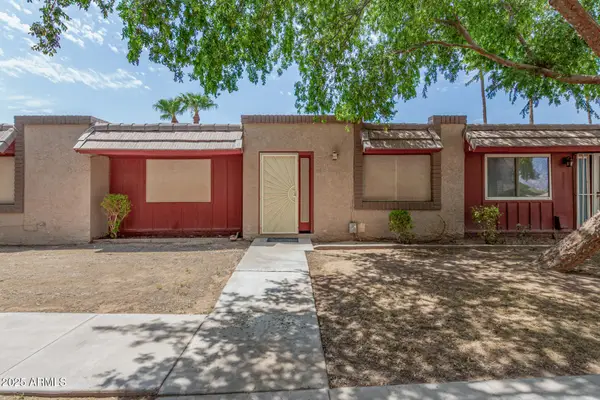 $419,900Active3 beds 2 baths1,310 sq. ft.
$419,900Active3 beds 2 baths1,310 sq. ft.8225 E Thomas Road, Scottsdale, AZ 85251
MLS# 6905972Listed by: MOMENTUM BROKERS LLC - New
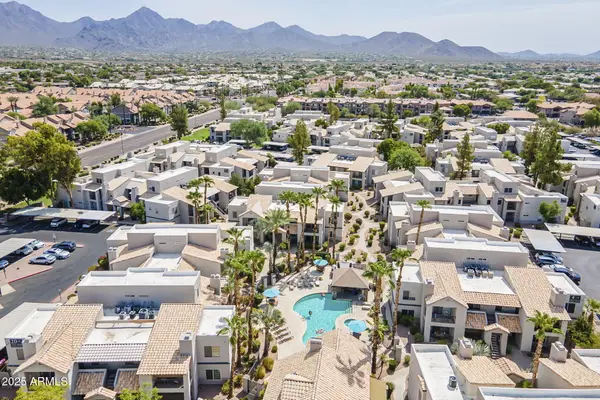 $257,500Active1 beds 1 baths765 sq. ft.
$257,500Active1 beds 1 baths765 sq. ft.14145 N 92nd Street #1138, Scottsdale, AZ 85260
MLS# 6905881Listed by: KELLER WILLIAMS REALTY EAST VALLEY - New
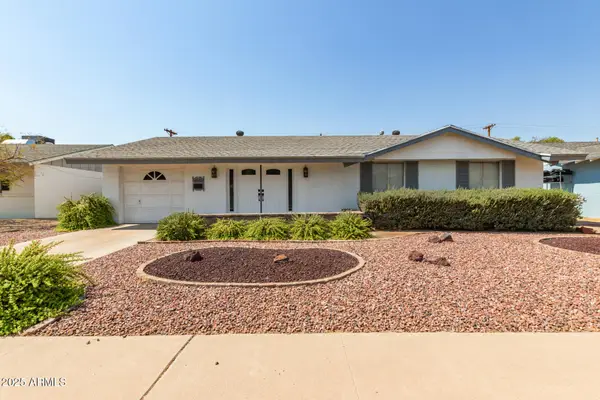 $595,000Active3 beds 2 baths1,693 sq. ft.
$595,000Active3 beds 2 baths1,693 sq. ft.8262 E Monte Vista Road, Scottsdale, AZ 85257
MLS# 6905832Listed by: HOMESMART - Open Fri, 2 to 4pmNew
 $1,250,000Active3 beds 3 baths2,386 sq. ft.
$1,250,000Active3 beds 3 baths2,386 sq. ft.27000 N Alma School Parkway #2037, Scottsdale, AZ 85262
MLS# 6905816Listed by: HOMESMART

