10266 E De La O Road, Scottsdale, AZ 85255
Local realty services provided by:Better Homes and Gardens Real Estate S.J. Fowler
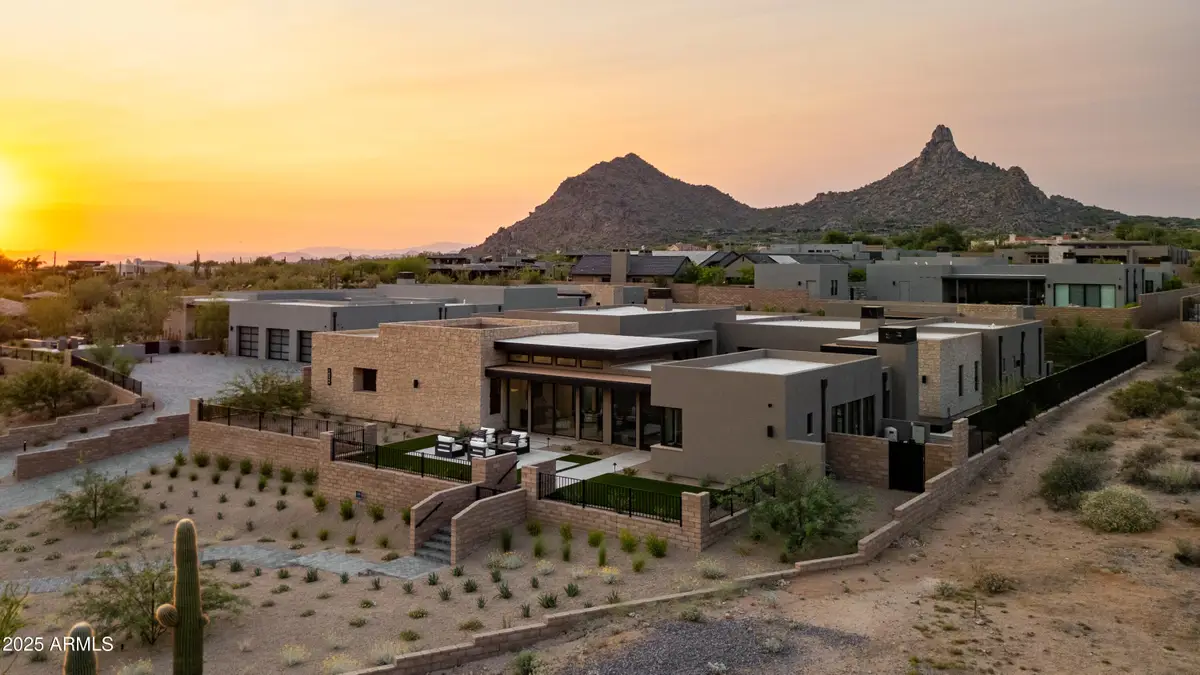

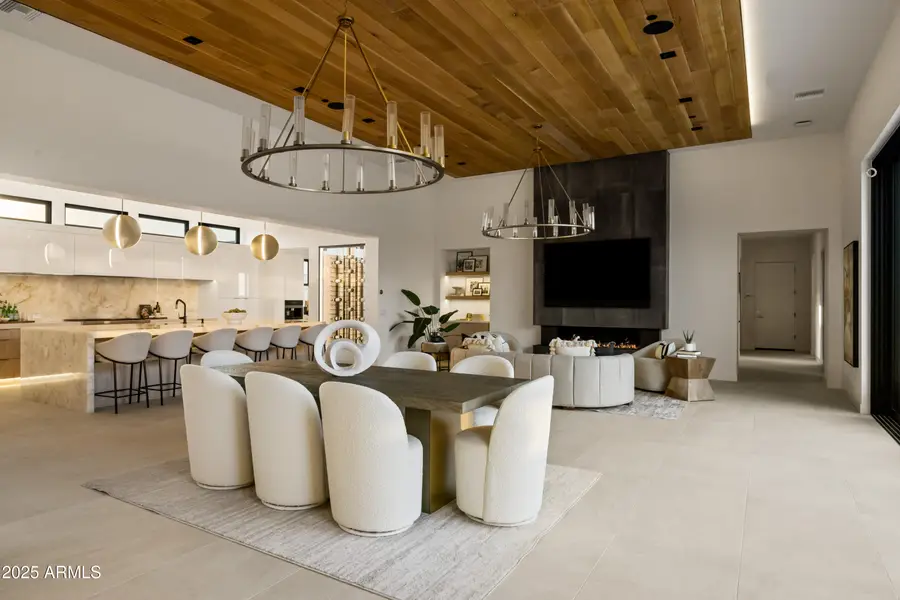
Listed by:julie pelle
Office:compass
MLS#:6896037
Source:ARMLS
Price summary
- Price:$6,500,000
- Price per sq. ft.:$933.1
About this home
Skye View • NEW CONSTRUCTION • North Scottsdale
Experience the art of modern desert living in this striking contemporary new build by Camelot Homes in Skye View — a bold fusion of architectural innovation and refined organic luxury. Nestled amid dramatic vistas including Troon, Pinnacle Peak and McDowell mountains, city lights and sculpted desert terrain, this Cavallo model home exudes a serene sophistication where clean lines, rich textures, and seamless indoor/outdoor connections define a curated lifestyle. Wrapped in Creative Mines Alpaca Limestone and punctuated by sleek fireplace surrounds, the exterior sets a tone of timeless elegance and natural harmony. A paver drive leads to 2 separate air-conditioned garages offering climate-controlled comfort for up to 4 vehicles - perfect for car enthusiasts or luxury collectors. A front paver walkway leads to an inviting front courtyard wrapped in brick, where a sculptural custom firepit anchors a private alfresco loungeyour first glimpse of the elevated design that continues throughout.
Designed with both grand-scale entertaining and intimate everyday living in mind, the open floorplan with 2 separate guest houses radiates around a dramatic interior courtyard. At its heart, a black-tiled heated pool with waterfall edge and integrated spa mirrors the surrounding architecture in sculptural reflection, while stone hardscaping, native vegetation, and a linear fireplace create an enchanting outdoor sanctuary. Inside, the home is a masterclass in light, space, and design. Soaring ceilings, walls of glass, and sleek architectural lines invite the outdoors in, framing rugged desert views while flooding the space with natural light. The showstopping kitchen dazzles with a waterfall-edge quartz island, butler's pantry, custom cabinetry, Brizo fixtures, and a premium appliance suiteall designed for effortless elegance and culinary inspiration. The primary suite is a true oasis, defined by a dropped wood ceiling and spa-style bath featuring a steam shower, freestanding soaking tub, double vanities, and a fully customized walk-in closet. Each additional bedroom suite is privately positioned, ensuring peace and comfort while maintaining a seamless flow to shared spaces. An exceptional highlight of this home are the detached guest housesarchitecturally integrated and purposefully designed. Complete with their own entrances, patios, kitchenettes, and bathrooms, they offer luxurious flexibility for guests, multi-generational living, or private creative studios. Set within a gated enclave alongside NAOS, just moments from North Scottsdale's premier dining, upscale shopping, championship golf, and scenic desert trails, this is more than a homeit's a bespoke retreat. Every element, every finish has been thoughtfully selected to elevate modern desert living into an immersive, luxurious experience.
Contact an agent
Home facts
- Year built:2025
- Listing Id #:6896037
- Updated:August 15, 2025 at 02:19 AM
Rooms and interior
- Bedrooms:5
- Total bathrooms:6
- Full bathrooms:5
- Half bathrooms:1
- Living area:6,966 sq. ft.
Heating and cooling
- Cooling:ENERGY STAR Qualified Equipment, Programmable Thermostat
- Heating:Natural Gas
Structure and exterior
- Year built:2025
- Building area:6,966 sq. ft.
- Lot area:0.72 Acres
Schools
- High school:Cactus Shadows High School
- Middle school:Sonoran Trails Middle School
- Elementary school:Horseshoe Trails Elementary School
Utilities
- Water:City Water
Finances and disclosures
- Price:$6,500,000
- Price per sq. ft.:$933.1
- Tax amount:$1,278
New listings near 10266 E De La O Road
- New
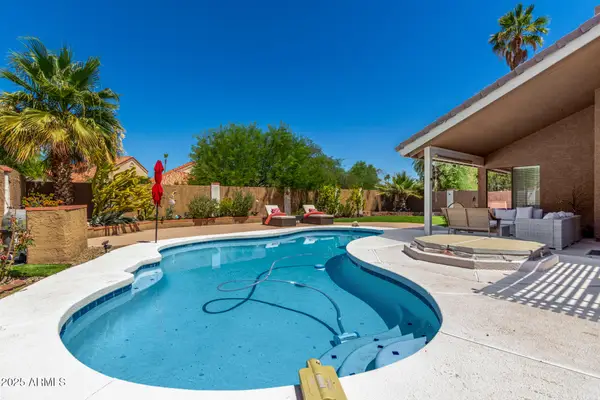 $718,800Active3 beds 2 baths1,485 sq. ft.
$718,800Active3 beds 2 baths1,485 sq. ft.10865 N 111th Place, Scottsdale, AZ 85259
MLS# 6906181Listed by: REALTY ONE GROUP - New
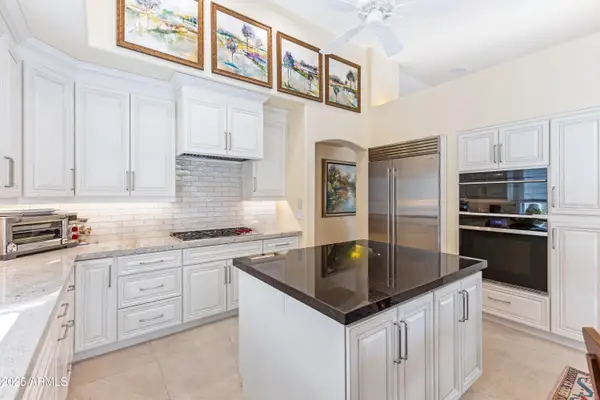 $1,175,000Active3 beds 2 baths2,131 sq. ft.
$1,175,000Active3 beds 2 baths2,131 sq. ft.9039 E La Posada Court, Scottsdale, AZ 85255
MLS# 6906056Listed by: RE/MAX FINE PROPERTIES - New
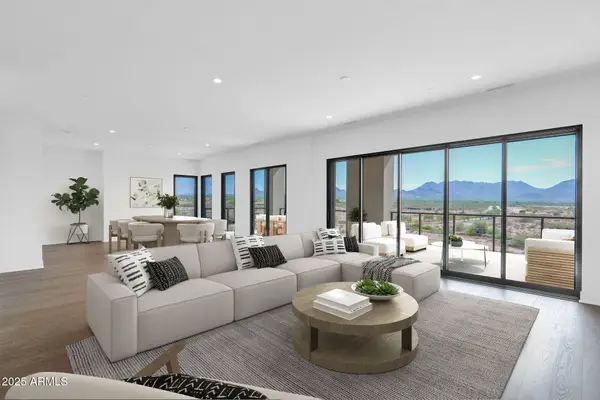 $2,200,000Active4 beds 4 baths2,768 sq. ft.
$2,200,000Active4 beds 4 baths2,768 sq. ft.19355 N 73rd Way #5014, Scottsdale, AZ 85255
MLS# 6906072Listed by: CAMBRIDGE PROPERTIES - New
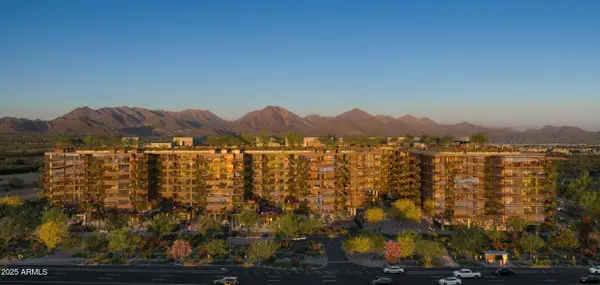 $988,000Active2 beds 2 baths1,317 sq. ft.
$988,000Active2 beds 2 baths1,317 sq. ft.7230 E Mayo Boulevard #2027, Scottsdale, AZ 85255
MLS# 6906077Listed by: POLARIS PACIFIC OF AZ - New
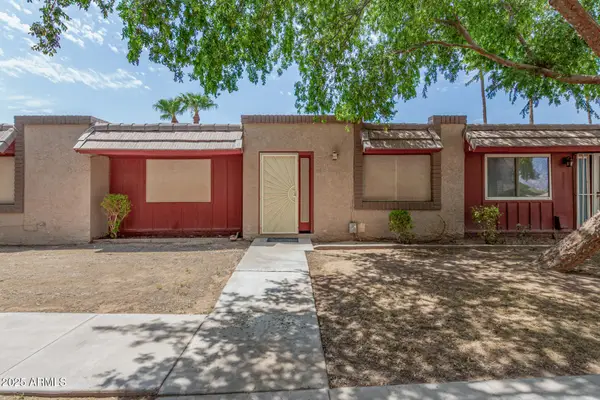 $419,900Active3 beds 2 baths1,310 sq. ft.
$419,900Active3 beds 2 baths1,310 sq. ft.8225 E Thomas Road, Scottsdale, AZ 85251
MLS# 6905972Listed by: MOMENTUM BROKERS LLC - New
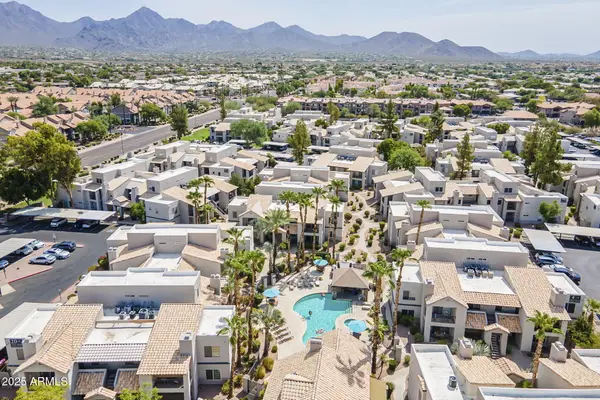 $257,500Active1 beds 1 baths765 sq. ft.
$257,500Active1 beds 1 baths765 sq. ft.14145 N 92nd Street #1138, Scottsdale, AZ 85260
MLS# 6905881Listed by: KELLER WILLIAMS REALTY EAST VALLEY - New
 $1,250,000Active3 beds 3 baths2,386 sq. ft.
$1,250,000Active3 beds 3 baths2,386 sq. ft.27000 N Alma School Parkway #2037, Scottsdale, AZ 85262
MLS# 6905816Listed by: HOMESMART - New
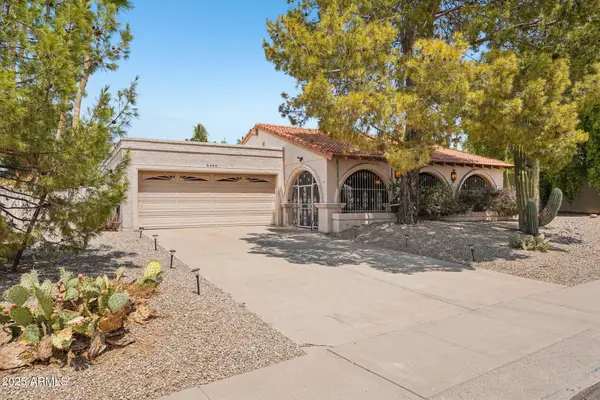 $1,188,000Active3 beds 3 baths2,661 sq. ft.
$1,188,000Active3 beds 3 baths2,661 sq. ft.8402 E Shetland Trail, Scottsdale, AZ 85258
MLS# 6905696Listed by: JASON MITCHELL REAL ESTATE - New
 $1,650,000Active4 beds 3 baths2,633 sq. ft.
$1,650,000Active4 beds 3 baths2,633 sq. ft.8224 E Gary Road, Scottsdale, AZ 85260
MLS# 6905749Listed by: REALTY ONE GROUP - New
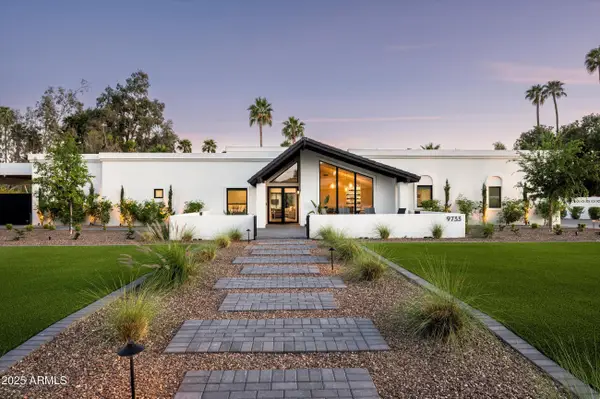 $3,595,000Active4 beds 4 baths3,867 sq. ft.
$3,595,000Active4 beds 4 baths3,867 sq. ft.9733 E Clinton Street, Scottsdale, AZ 85260
MLS# 6905761Listed by: HOMESMART

