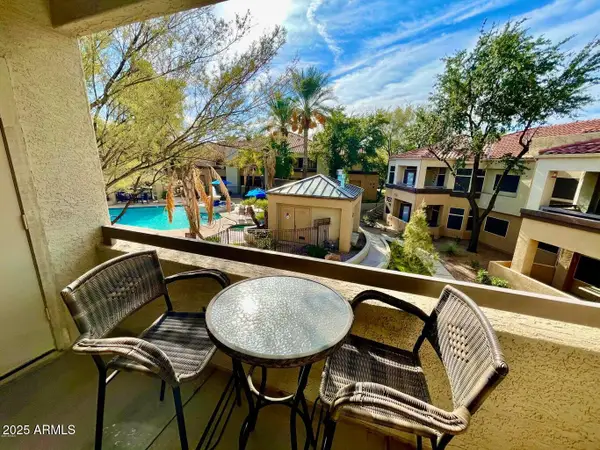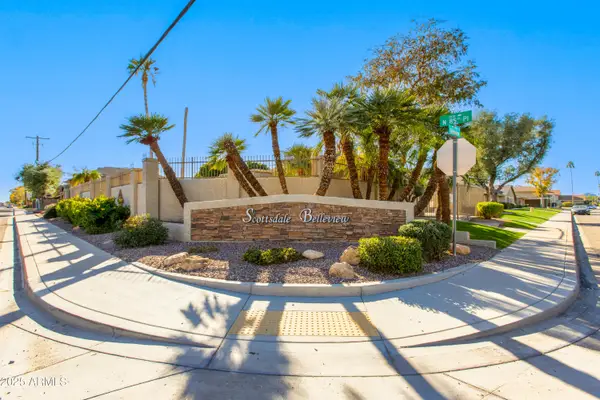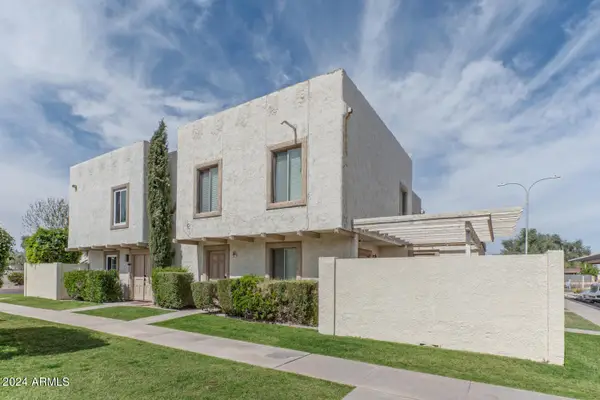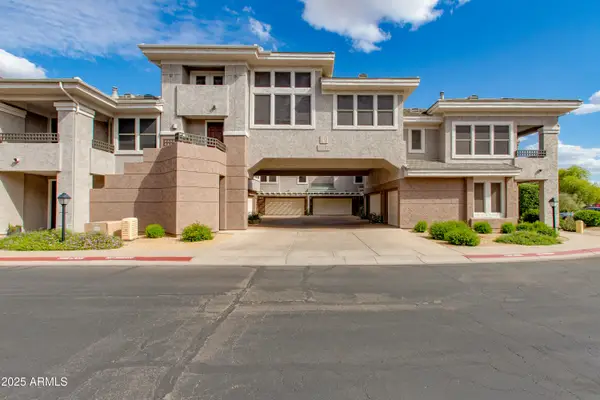10267 E Cinder Cone Trail, Scottsdale, AZ 85262
Local realty services provided by:Better Homes and Gardens Real Estate S.J. Fowler
Listed by: laura lucky, lisa lucky
Office: russ lyon sotheby's international realty
MLS#:6871846
Source:ARMLS
Price summary
- Price:$4,000,000
- Price per sq. ft.:$702.25
- Monthly HOA dues:$195.33
About this home
An exceptional desert contemporary estate, this custom-built home sits on a premium lot along the 10th hole of the prestigious Pinnacle Course at Troon North Golf Club in gated Talus at Troon North. The property is elevated from the street for maximum curb appeal and privacy. Showcasing stunning 180-degree golf course views, the negative-edge pool and spa create a seamless transition between luxury and nature. Expansive outdoor living areas include multiple entertaining spaces, a fire pit with built-in seating, a BBQ with a sink, a fireplace, and thoughtfully designed patios that maximize the breathtaking surroundings.
Designed with clean lines, dramatic lighting, and floor-to-ceiling glass windows and doors, this home is a masterpiece of contemporary architecture. The open-concept layout features a spacious primary wing, complete with an impressive en-suite bath, its own exercise area, dual closets, a cozy fireplace, and direct outdoor access. The office is richly appointed with box beam ceilings, wood flooring, furniture-quality built-ins, door overlooking the backyard, and a stacked-stone fireplace, offering both warmth and sophistication.
The gourmet kitchen is a chef's dream, boasting a Sub-Zero side-by-side refrigerator, double wall ovens, a gas cooktop with a pot filler, solid cherry wood cabinetry, wood-planked recessed ceiling accents, and brand-new leathered slab countertops with a tile backsplash. Adjacent to the formal dining roomcurrently set up as a billiards spaceis a temperature-controlled wine room. A full wet bar with seating and a sink enhances the living room, creating the perfect setting for entertaining.
Every bedroom is en-suite, while additional highlights include motorized sunscreens, upgraded wool carpeting, a Sonos sound system, and a recently improved water irrigation system. The main house features two laundry rooms, one currently repurposed as an art studio. A separate guest house offers a kitchenette, washer and dryer, fireplace, and private accommodations.
Built in 2007, this 5,696-square-foot estate seamlessly blends modern luxury with functional elegance. The smooth stucco and stacked stone exterior, glass and metal-crafted entry door add to the home's refined aesthetic. The three-car garage includes a mini-split system for temperature control and is accessed by the circular driveway. A rare opportunity to own an exquisite property in one of Scottsdale's most sought-after golf communities.
Contact an agent
Home facts
- Year built:2007
- Listing ID #:6871846
- Updated:December 20, 2025 at 04:16 PM
Rooms and interior
- Bedrooms:4
- Total bathrooms:5
- Full bathrooms:4
- Half bathrooms:1
- Living area:5,696 sq. ft.
Heating and cooling
- Cooling:Ceiling Fan(s), Programmable Thermostat
- Heating:Natural Gas
Structure and exterior
- Year built:2007
- Building area:5,696 sq. ft.
- Lot area:1.27 Acres
Schools
- High school:Cactus Shadows High School
- Middle school:Sonoran Trails Middle School
- Elementary school:Black Mountain Elementary School
Utilities
- Water:City Water
Finances and disclosures
- Price:$4,000,000
- Price per sq. ft.:$702.25
- Tax amount:$12,082 (2024)
New listings near 10267 E Cinder Cone Trail
- New
 $245,000Active1 beds 1 baths731 sq. ft.
$245,000Active1 beds 1 baths731 sq. ft.11375 E Sahuaro Drive #2007, Scottsdale, AZ 85259
MLS# 6959862Listed by: EXP REALTY - New
 $500,000Active3 beds 2 baths1,625 sq. ft.
$500,000Active3 beds 2 baths1,625 sq. ft.6537 N 81st Place, Scottsdale, AZ 85250
MLS# 6959873Listed by: MOMENTUM BROKERS LLC - New
 $5,490,000Active4 beds 5 baths4,228 sq. ft.
$5,490,000Active4 beds 5 baths4,228 sq. ft.10263 E Windrunner Drive, Scottsdale, AZ 85255
MLS# 6959861Listed by: SILVERLEAF REALTY - New
 $275,000Active2 beds 2 baths936 sq. ft.
$275,000Active2 beds 2 baths936 sq. ft.1318 N 85th Place, Scottsdale, AZ 85257
MLS# 6959818Listed by: THE BROKERY - New
 $399,900Active3 beds 2 baths1,053 sq. ft.
$399,900Active3 beds 2 baths1,053 sq. ft.7809 E Valley Vista Drive, Scottsdale, AZ 85250
MLS# 6959791Listed by: EXP REALTY - New
 $278,000Active1 beds 1 baths702 sq. ft.
$278,000Active1 beds 1 baths702 sq. ft.4600 N 68th Street #359, Scottsdale, AZ 85251
MLS# 6959799Listed by: TIERRA ANTIGUA REALTY, LLC - New
 $1,025,000Active2 beds 2 baths1,636 sq. ft.
$1,025,000Active2 beds 2 baths1,636 sq. ft.20704 N 90th Place #1015, Scottsdale, AZ 85255
MLS# 6959806Listed by: L.A. FISHER REAL ESTATE INVESTMENT COMPANY  $574,900Pending2 beds 2 baths1,243 sq. ft.
$574,900Pending2 beds 2 baths1,243 sq. ft.15221 N Clubgate Drive #2132, Scottsdale, AZ 85254
MLS# 6959757Listed by: THE BROKERY- New
 $455,500Active4 beds 3 baths1,584 sq. ft.
$455,500Active4 beds 3 baths1,584 sq. ft.8520 E Montebello Avenue, Scottsdale, AZ 85250
MLS# 6959723Listed by: ARIZONA BEST REAL ESTATE - New
 $5,495,000Active3 beds 5 baths4,420 sq. ft.
$5,495,000Active3 beds 5 baths4,420 sq. ft.27447 N 103rd Way, Scottsdale, AZ 85262
MLS# 6959733Listed by: RUSS LYON SOTHEBY'S INTERNATIONAL REALTY
