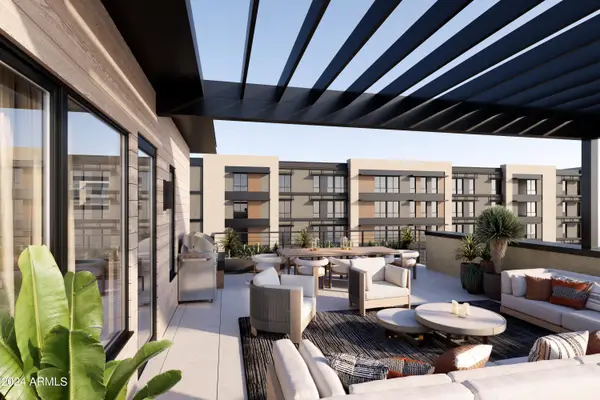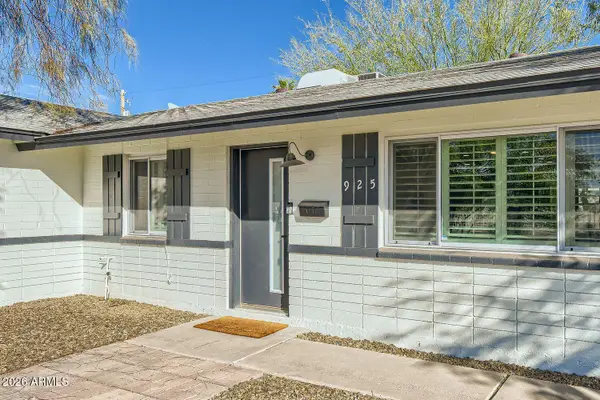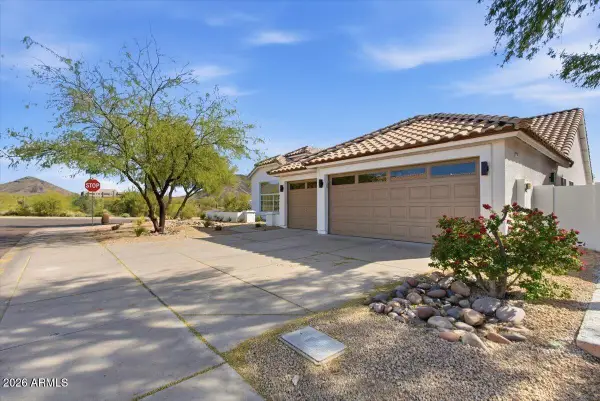10267 E San Salvador Drive, Scottsdale, AZ 85258
Local realty services provided by:Better Homes and Gardens Real Estate S.J. Fowler
10267 E San Salvador Drive,Scottsdale, AZ 85258
$1,425,000
- 4 Beds
- 3 Baths
- 2,358 sq. ft.
- Single family
- Active
Listed by: marta walsh, matt walsh
Office: russ lyon sotheby's international realty
MLS#:6947804
Source:ARMLS
Price summary
- Price:$1,425,000
- Price per sq. ft.:$604.33
- Monthly HOA dues:$38.58
About this home
Timeless. Sophisticated. Elegant. This Scottsdale Ranch Stunner has been extensively remodeled and reimagined with meticulous attention to detail. Set on a rare oversized south-facing lot, this single-level residence blends timeless design with modern luxury. Grand vaulted ceilings, custom wood wall detailing, and floor-to-ceiling glass & iron entry doors set the tone for refined living. The chef's kitchen impresses with double Brazilian quartz waterfall islands, Bosch appliances, and a dedicated beverage/coffee station. The floor plan features 4 spacious bedrooms, 2.5 spa-inspired baths, and 2 fireplaces for cozy evenings. The primary suite offers a spa-like bath, dual vanities, and his-and-hers closets. Outdoors, enjoy a PebbleTec pool with Baja deck, built-in BBQ & beverage bar, and pet-friendly turf yard with lash landscaping. Additional highlights: EV charging, interior paint, designer lighting, and window coverings, enjoy an exceptional lifestyle all in the heart of Scottsdale, moments from top-rated schools, renowned medical facilities such as Mayo Clinic, golf, and premier shopping and dining.
Contact an agent
Home facts
- Year built:1984
- Listing ID #:6947804
- Updated:February 14, 2026 at 03:50 PM
Rooms and interior
- Bedrooms:4
- Total bathrooms:3
- Full bathrooms:2
- Half bathrooms:1
- Living area:2,358 sq. ft.
Heating and cooling
- Cooling:Ceiling Fan(s)
- Heating:Electric
Structure and exterior
- Year built:1984
- Building area:2,358 sq. ft.
- Lot area:0.25 Acres
Schools
- High school:Desert Mountain High School
- Middle school:Mountainside Middle School
- Elementary school:Laguna Elementary School
Utilities
- Water:City Water
Finances and disclosures
- Price:$1,425,000
- Price per sq. ft.:$604.33
- Tax amount:$2,167 (2024)
New listings near 10267 E San Salvador Drive
- New
 $304,900Active2 beds 2 baths960 sq. ft.
$304,900Active2 beds 2 baths960 sq. ft.4354 N 82nd Street #215, Scottsdale, AZ 85251
MLS# 6984634Listed by: HOMESMART - New
 $675,000Active3 beds 2 baths1,795 sq. ft.
$675,000Active3 beds 2 baths1,795 sq. ft.19550 N Grayhawk Drive #2063, Scottsdale, AZ 85255
MLS# 6984640Listed by: REAL BROKER - New
 $299,900Active2 beds 2 baths960 sq. ft.
$299,900Active2 beds 2 baths960 sq. ft.4354 N 82nd Street #178, Scottsdale, AZ 85251
MLS# 6984591Listed by: RETSY - New
 $649,900Active2 beds 2 baths1,883 sq. ft.
$649,900Active2 beds 2 baths1,883 sq. ft.5518 E Paradise Drive, Scottsdale, AZ 85254
MLS# 6984607Listed by: HOMESMART  $3,550,000Pending4 beds 4 baths3,429 sq. ft.
$3,550,000Pending4 beds 4 baths3,429 sq. ft.7017 E Orange Blossom Lane, Paradise Valley, AZ 85253
MLS# 6984475Listed by: RETSY $885,000Pending2 beds 3 baths1,570 sq. ft.
$885,000Pending2 beds 3 baths1,570 sq. ft.19360 N 73rd Way #1010, Scottsdale, AZ 85255
MLS# 6984500Listed by: CAMBRIDGE PROPERTIES- New
 $779,000Active5 beds 3 baths1,734 sq. ft.
$779,000Active5 beds 3 baths1,734 sq. ft.925 N 79th Street, Scottsdale, AZ 85257
MLS# 6984374Listed by: WEST USA REALTY - New
 $1,230,000Active4 beds 2 baths2,038 sq. ft.
$1,230,000Active4 beds 2 baths2,038 sq. ft.12955 E Sahuaro Drive, Scottsdale, AZ 85259
MLS# 6984380Listed by: EASY STREET OFFERS ARIZONA LLC - New
 $995,000Active4 beds 2 baths2,097 sq. ft.
$995,000Active4 beds 2 baths2,097 sq. ft.14529 N 99th Street, Scottsdale, AZ 85260
MLS# 6984394Listed by: ARIZONA BEST REAL ESTATE - New
 $389,000Active2 beds 2 baths1,171 sq. ft.
$389,000Active2 beds 2 baths1,171 sq. ft.5998 N 78th Street #100, Scottsdale, AZ 85250
MLS# 6984404Listed by: RE/MAX EXCALIBUR

