10274 E Sierra Pinta Drive, Scottsdale, AZ 85255
Local realty services provided by:Better Homes and Gardens Real Estate S.J. Fowler
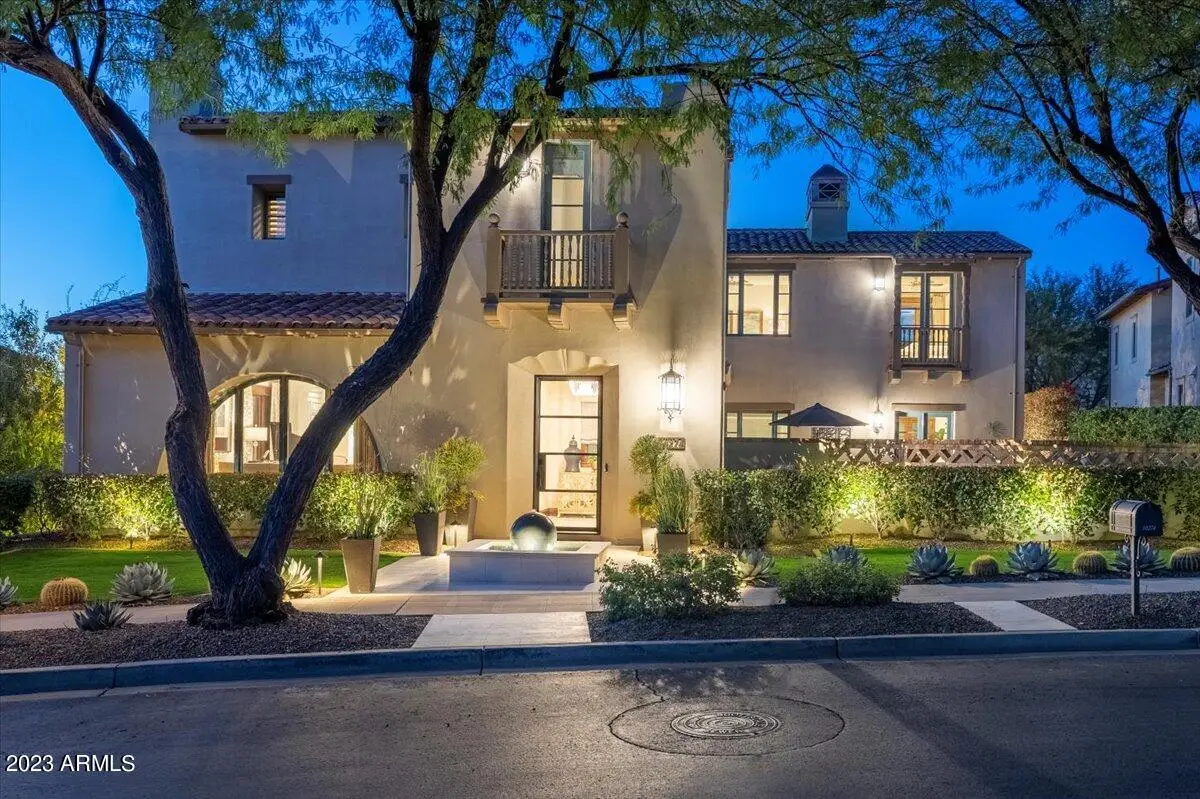
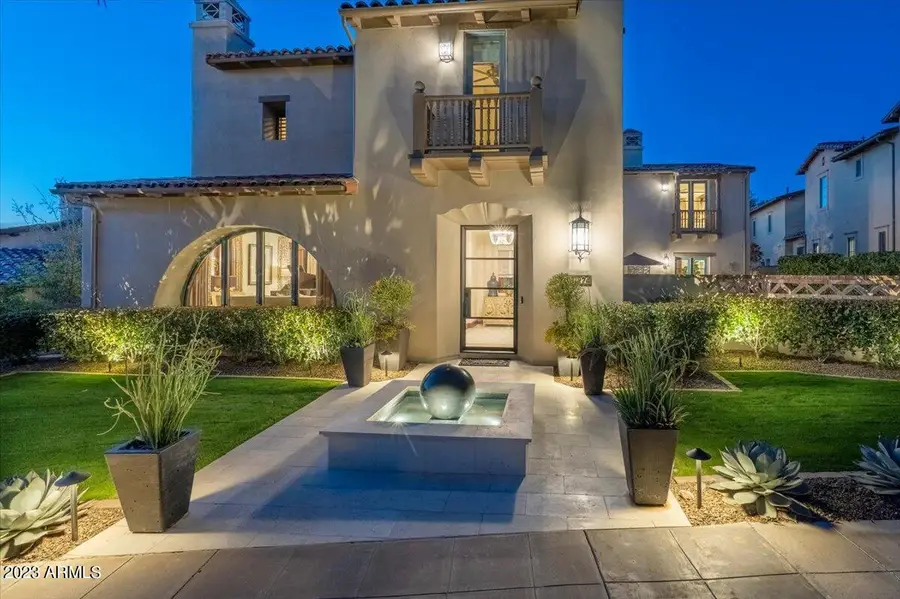
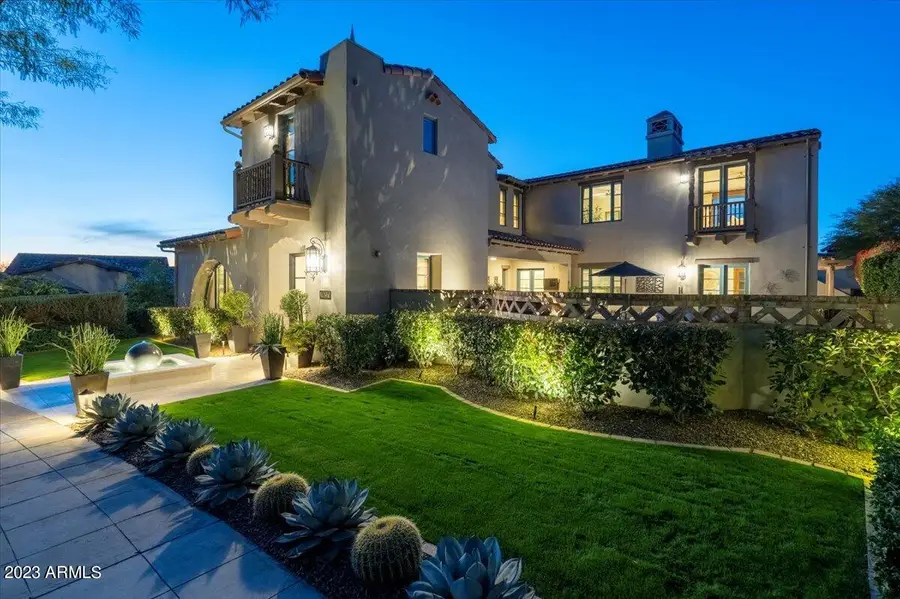
10274 E Sierra Pinta Drive,Scottsdale, AZ 85255
$5,295,000
- 6 Beds
- 6 Baths
- 6,043 sq. ft.
- Single family
- Active
Listed by:michelle meglio macklin
Office:engel & voelkers scottsdale
MLS#:6816328
Source:ARMLS
Price summary
- Price:$5,295,000
- Price per sq. ft.:$876.22
- Monthly HOA dues:$497
About this home
INCREDIBLY APPOINTED, UNIQUE & STUNNING! FULLY REMODELED BY DESIGNER, ''CHARLES GLOVER INTERIORS'' WITH CUSTOM FEATURES THROUGHOUT THAT RIVAL THE STANDARDS OF A CUSTOM BUILD! CAMELOT VERANDAH PLAN 3, NESTLED IN THE PARKS IN DC RANCH'S PREMIER SILVERLEAF COMMUNITY. LOCATED NEAR ETHEL'S GARDEN & SITUATED ON A PRIVATE QUIET LOT W/MOUNTAIN & CITY LIGHT VIEWS NO EXPENSE SPARED OR DETAIL LEFT UNDONE. THIS GORGEOUS MASTERPIECE IS THE IDEAL FAMILY HOME OR PERFECT GET AWAY RETREAT. IT'S LARGE & SPACIOUS OPEN FLOOR PLAN BOASTS AMAZING CURB APPEAL W/FEATURES THAT INCLUDE 6 BEDS, 5.5 BATHS, DETACHED CASITA, 15 FOOT DOORS THAT COMPLETELY OPEN ALLOWING FOR INDOOR/OUTDOOR LIVNG, CUSTOM GOURMET KITCHEN & BUTLER PANTRY W/SCOTSMAN ICE MAKER AND BRAND NEW WOLF/SUB-ZERO APPLIANCES, CONTROL 4 SMART HOME WITH POWER SHADES AT THE MASTER BED & BATH, LED LIGHTING T/O, HARDWOOD & MARBLE FLOORING, CUSTOM WET BAR FULLY EQUIPPED WITH SUB-ZERO WINE FRIDGE, SUB-ZERO FRIGE/FREEZER & FISHER PAYKEL DISH DRAWER, WOOD TRIM & BEAMS, CUSTOM WINDOW COVERINGS T/O, CUSTOM CLOSETS, HEATED POOL & SPA & 3 CAR GARAGE W/MICA FLOORING, CUSTOM CABINTRY, WORKSHOP AND 3RD CAR AIR COOLED. THE MASTER RETREAT IS A SERENE SANCTUARY W/A SITTING ROOM, 2 WAY FIREPLACE AND SOAKING TUB IN THE MASER BATH. THE BACKYARD IS AN ENTERTAINER'S DREAM W/A GOURMET OUTDOOR KITCHEN, PERGOLA, FIRE PIT, FOUNTAIN & TURF GRASSY AREA.
THERE IS NOTHING IN THE PARKS LIKE THIS! IDEALLY LOCATED TO SHOPPING, SCHOOLS, RESTAURANTS AND THE 101 FREEWAY.
Contact an agent
Home facts
- Year built:2006
- Listing Id #:6816328
- Updated:August 08, 2025 at 02:50 PM
Rooms and interior
- Bedrooms:6
- Total bathrooms:6
- Full bathrooms:5
- Half bathrooms:1
- Living area:6,043 sq. ft.
Heating and cooling
- Heating:Natural Gas
Structure and exterior
- Year built:2006
- Building area:6,043 sq. ft.
- Lot area:0.25 Acres
Schools
- High school:Chaparral High School
- Middle school:Copper Ridge School
- Elementary school:Copper Ridge School
Utilities
- Water:City Water
- Sewer:Sewer in & Connected
Finances and disclosures
- Price:$5,295,000
- Price per sq. ft.:$876.22
- Tax amount:$13,107 (2024)
New listings near 10274 E Sierra Pinta Drive
- New
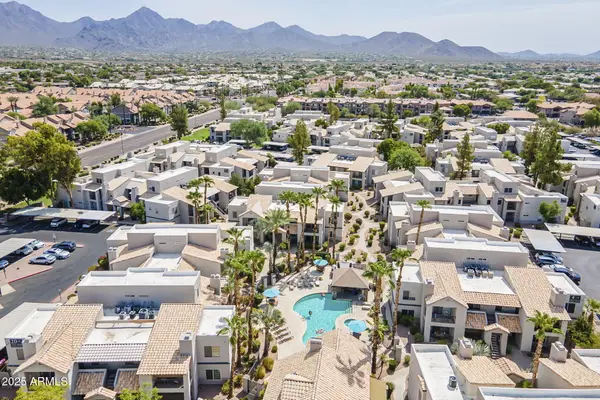 $257,500Active1 beds 1 baths765 sq. ft.
$257,500Active1 beds 1 baths765 sq. ft.14145 N 92nd Street #1138, Scottsdale, AZ 85260
MLS# 6905881Listed by: KELLER WILLIAMS REALTY EAST VALLEY - New
 $1,250,000Active3 beds 3 baths2,386 sq. ft.
$1,250,000Active3 beds 3 baths2,386 sq. ft.27000 N Alma School Parkway #2037, Scottsdale, AZ 85262
MLS# 6905816Listed by: HOMESMART - New
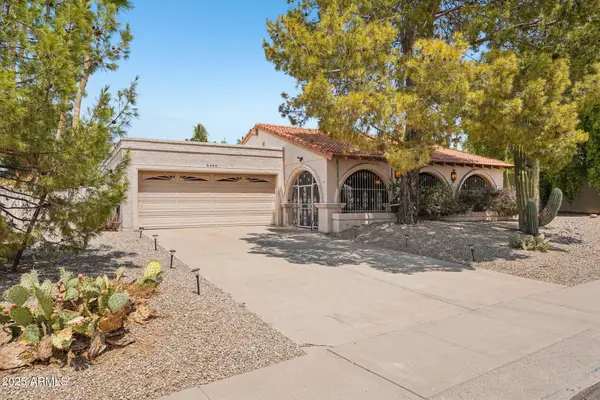 $1,188,000Active3 beds 3 baths2,661 sq. ft.
$1,188,000Active3 beds 3 baths2,661 sq. ft.8402 E Shetland Trail, Scottsdale, AZ 85258
MLS# 6905696Listed by: JASON MITCHELL REAL ESTATE - New
 $1,650,000Active4 beds 3 baths2,633 sq. ft.
$1,650,000Active4 beds 3 baths2,633 sq. ft.8224 E Gary Road, Scottsdale, AZ 85260
MLS# 6905749Listed by: REALTY ONE GROUP - New
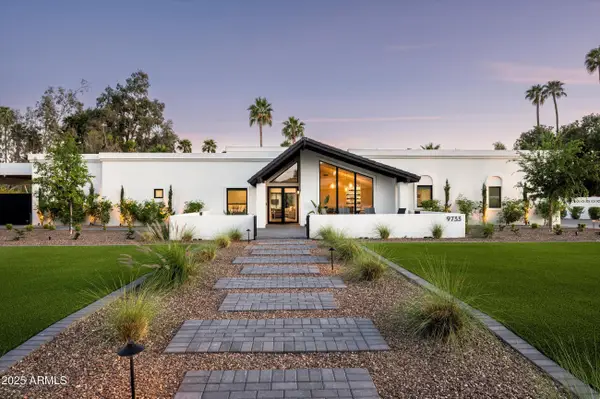 $3,595,000Active4 beds 4 baths3,867 sq. ft.
$3,595,000Active4 beds 4 baths3,867 sq. ft.9733 E Clinton Street, Scottsdale, AZ 85260
MLS# 6905761Listed by: HOMESMART - New
 $2,295,000Active3 beds 4 baths3,124 sq. ft.
$2,295,000Active3 beds 4 baths3,124 sq. ft.40198 N 105th Place, Scottsdale, AZ 85262
MLS# 6905664Listed by: RUSS LYON SOTHEBY'S INTERNATIONAL REALTY - New
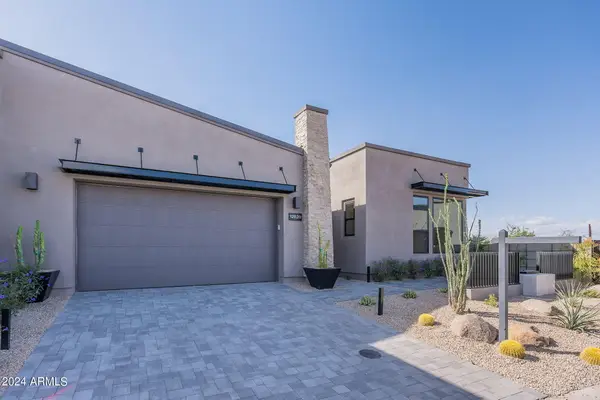 $1,670,000Active3 beds 4 baths2,566 sq. ft.
$1,670,000Active3 beds 4 baths2,566 sq. ft.12673 E Black Rock Road, Scottsdale, AZ 85255
MLS# 6905551Listed by: TOLL BROTHERS REAL ESTATE - Open Sat, 10am to 2pmNew
 $779,900Active3 beds 2 baths1,620 sq. ft.
$779,900Active3 beds 2 baths1,620 sq. ft.8420 E Plaza Avenue, Scottsdale, AZ 85250
MLS# 6905498Listed by: HOMESMART - New
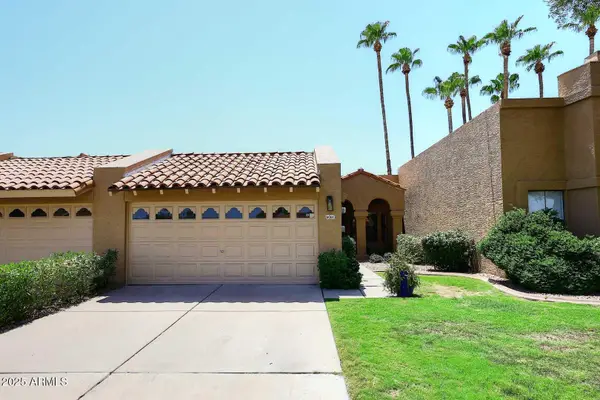 $520,000Active2 beds 2 baths1,100 sq. ft.
$520,000Active2 beds 2 baths1,100 sq. ft.9061 E Evans Drive, Scottsdale, AZ 85260
MLS# 6905451Listed by: HOMESMART - New
 $1,269,000Active2 beds 2 baths1,869 sq. ft.
$1,269,000Active2 beds 2 baths1,869 sq. ft.7400 E Gainey Club Drive #222, Scottsdale, AZ 85258
MLS# 6905395Listed by: LONG REALTY JASPER ASSOCIATES
