10284 E Running Deer Trail, Scottsdale, AZ 85262
Local realty services provided by:Better Homes and Gardens Real Estate S.J. Fowler
10284 E Running Deer Trail,Scottsdale, AZ 85262
$5,000,000
- 4 Beds
- 6 Baths
- 6,219 sq. ft.
- Single family
- Active
Listed by: annie cole
Office: compass
MLS#:6937562
Source:ARMLS
Price summary
- Price:$5,000,000
- Price per sq. ft.:$803.99
- Monthly HOA dues:$403
About this home
This isn't just a home, it's your private vantage point to Troon North Golf Course and Pinnacle Peak, offering one of the best indoor-outdoor experiences in the entire valley. A sleek, step-free contemporary home completed in 2020 inside the guard-gated Estancia community. Picture an open floor plan, a dramatic great room, and a disappearing wall of glass that makes your living room feel like part of the desert. Outside, you'll find two fire pits, an outdoor kitchen, and multiple patios overlooking the fairway and surrounding mountains. Inside, there's a chef's dream kitchen with a massive island, double-sided cabinetry, top-tier appliances, and a hidden butler's pantry with its own fridge. Every space here was designed to elevate how you live,
Contact an agent
Home facts
- Year built:2019
- Listing ID #:6937562
- Updated:December 17, 2025 at 08:04 PM
Rooms and interior
- Bedrooms:4
- Total bathrooms:6
- Full bathrooms:5
- Living area:6,219 sq. ft.
Heating and cooling
- Cooling:ENERGY STAR Qualified Equipment
- Heating:Natural Gas
Structure and exterior
- Year built:2019
- Building area:6,219 sq. ft.
- Lot area:0.58 Acres
Schools
- High school:Cactus Shadows High School
- Middle school:Sonoran Trails Middle School
- Elementary school:Desert Sun Academy
Utilities
- Water:City Water
Finances and disclosures
- Price:$5,000,000
- Price per sq. ft.:$803.99
- Tax amount:$13,987 (2024)
New listings near 10284 E Running Deer Trail
- New
 $1,399,900Active4 beds 3 baths2,579 sq. ft.
$1,399,900Active4 beds 3 baths2,579 sq. ft.6118 E Blanche Drive, Scottsdale, AZ 85254
MLS# 6959071Listed by: HOMESMART - New
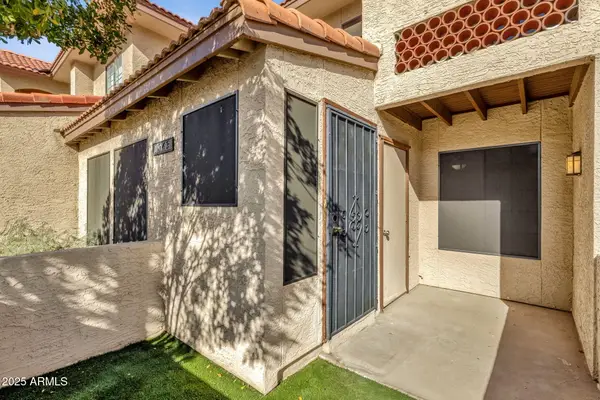 $339,900Active2 beds 2 baths917 sq. ft.
$339,900Active2 beds 2 baths917 sq. ft.8625 E Belleview Place #1043, Scottsdale, AZ 85257
MLS# 6959075Listed by: REAL BROKER - New
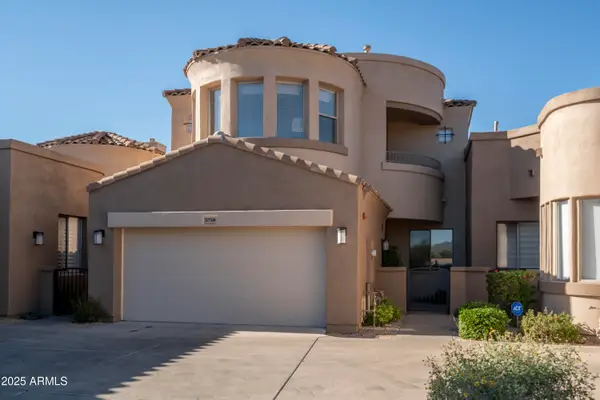 $950,000Active3 beds 4 baths2,737 sq. ft.
$950,000Active3 beds 4 baths2,737 sq. ft.19475 N Grayhawk Drive #1054, Scottsdale, AZ 85255
MLS# 6959089Listed by: AURUMYS - New
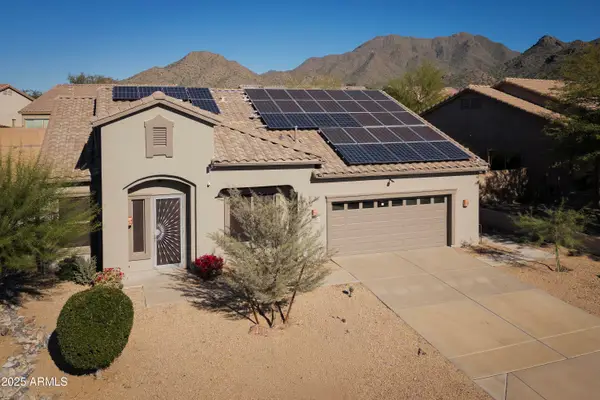 $875,000Active3 beds 2 baths1,936 sq. ft.
$875,000Active3 beds 2 baths1,936 sq. ft.10788 E Betony Drive, Scottsdale, AZ 85255
MLS# 6958950Listed by: SHIELDS REGAL REALTY - New
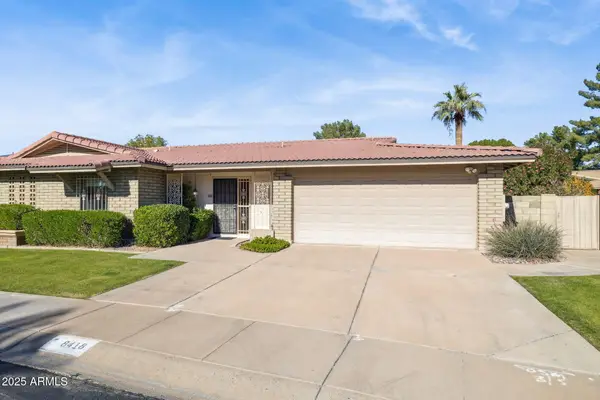 $715,000Active2 beds 2 baths1,987 sq. ft.
$715,000Active2 beds 2 baths1,987 sq. ft.8418 E Via De Viva --, Scottsdale, AZ 85258
MLS# 6958933Listed by: HOMESMART - New
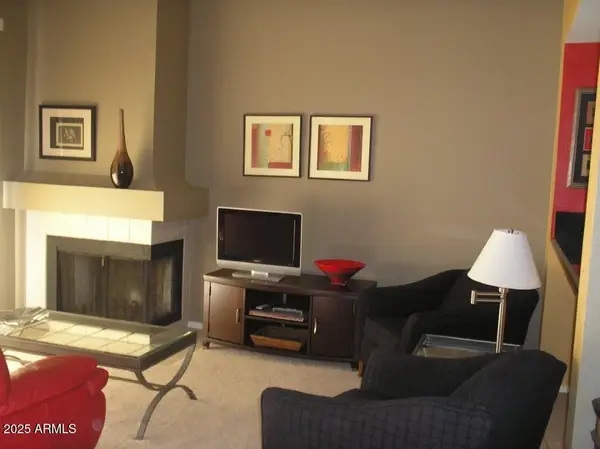 $357,000Active2 beds 2 baths1,038 sq. ft.
$357,000Active2 beds 2 baths1,038 sq. ft.9708 E Via Linda -- #2339, Scottsdale, AZ 85258
MLS# 6958897Listed by: KAREN DERIENZO - New
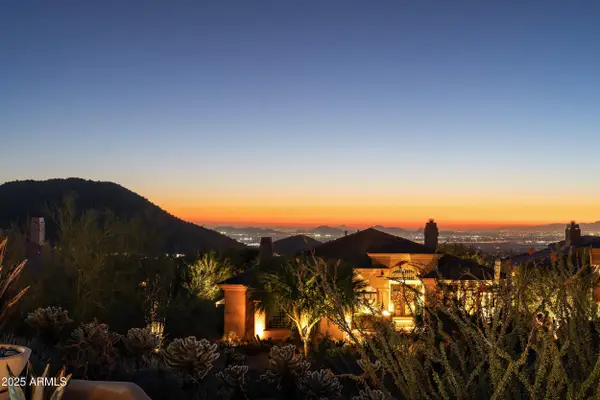 $1,895,000Active3 beds 3 baths3,107 sq. ft.
$1,895,000Active3 beds 3 baths3,107 sq. ft.24616 N 111th Street, Scottsdale, AZ 85255
MLS# 6958850Listed by: COMPASS - New
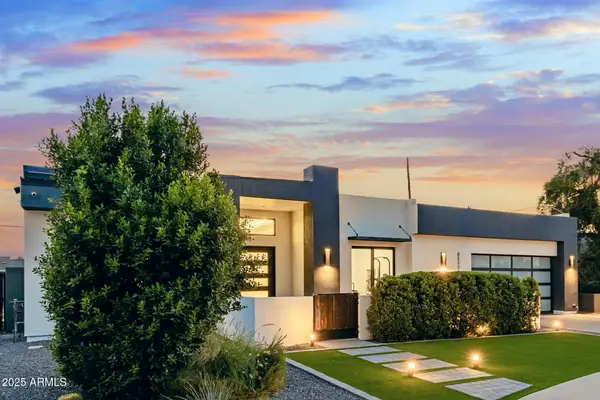 $1,999,000Active5 beds 5 baths3,260 sq. ft.
$1,999,000Active5 beds 5 baths3,260 sq. ft.8533 E Avalon Drive, Scottsdale, AZ 85251
MLS# 6958865Listed by: DELEX REALTY - New
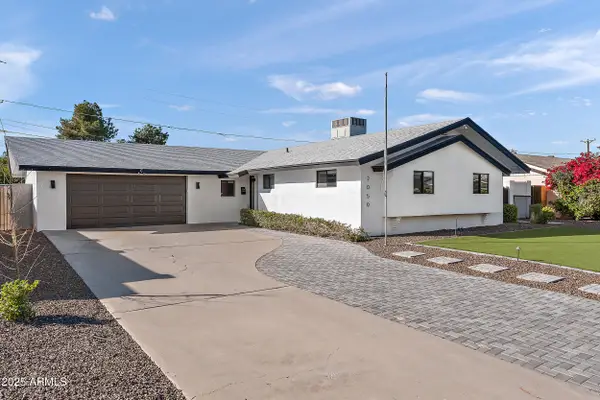 $685,000Active3 beds 2 baths1,401 sq. ft.
$685,000Active3 beds 2 baths1,401 sq. ft.2050 N 71st Street, Scottsdale, AZ 85257
MLS# 6958866Listed by: REI MARKETING - New
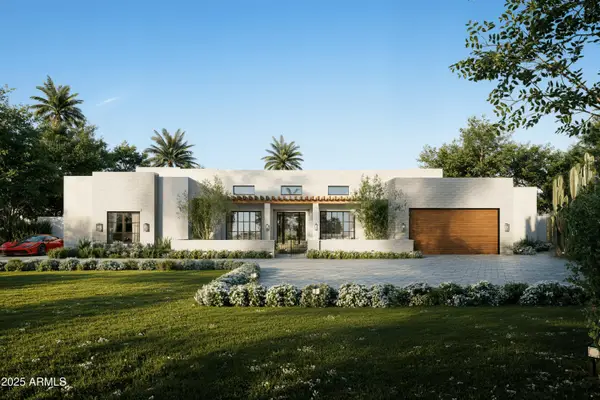 $5,250,000Active6 beds 7 baths6,376 sq. ft.
$5,250,000Active6 beds 7 baths6,376 sq. ft.7641 E Wood Drive, Scottsdale, AZ 85260
MLS# 6958829Listed by: ENGEL & VOELKERS SCOTTSDALE
