10432 E Penstamin Drive, Scottsdale, AZ 85255
Local realty services provided by:Better Homes and Gardens Real Estate BloomTree Realty
10432 E Penstamin Drive,Scottsdale, AZ 85255
$825,000
- 4 Beds
- 3 Baths
- - sq. ft.
- Single family
- Pending
Listed by: bruce swift
Office: windermere real estate & property management
MLS#:6903874
Source:ARMLS
Price summary
- Price:$825,000
About this home
Impressive mountain views! Located on one of the largest lots in the neighborhood & it backs up to a desert wash/NAOS (no homes behind)! Spacious 4 bedroom plus loft with the main bedroom conveniently located on the main level (this floor plan is one of the best in the community). Vaulted and 9' ceilings give this home a real WOW factor from the moment you walk through the front door. Kitchen island w/breakfast bar that's open to the family room. Excellent cabinet and countertop space plus pantry. Loft can serve as 2nd family room, office, exercise area, etc. and it features incredible views of the McDowell Mountains! Backyard is large, quiet and private, an oasis that features a pond (add fish etc. if you so desire) with a bubbling brook streaming from the waterfall. Short 2 min walk to MMR heated pool and spa, pickleball, tennis, playground/splash pad, basketball court, and community center (where a variety of activities and clubs abound for all ages, including a large pickleball group).
Less than a mile to Bashas, AJs, Safeway, CVS, Walgreens, Scottsdale library, Aquatic center, grade school, soccer parks, trail heads, outstanding restaurants like The Vig, Thomson 105, Sophia's, McDowell Mountain Golf Club & Restaurant, and just a 5 min drive to Westworld, the Ice Den, etc.
At MMR you feel connected to the mountains in a resort setting, yet you are just 3 miles to the 101 and all the great shopping and restaurants.
Quick and easy access to the 101 is provided by three streets: Bell, TPP, and Raintree.
Contact an agent
Home facts
- Year built:1998
- Listing ID #:6903874
- Updated:December 30, 2025 at 10:08 AM
Rooms and interior
- Bedrooms:4
- Total bathrooms:3
- Full bathrooms:2
- Half bathrooms:1
Heating and cooling
- Cooling:Ceiling Fan(s), Programmable Thermostat
- Heating:Natural Gas
Structure and exterior
- Year built:1998
- Lot area:0.16 Acres
Schools
- High school:Desert Mountain High School
- Middle school:Mountainside Middle School
- Elementary school:Desert Canyon Elementary
Utilities
- Water:City Water
Finances and disclosures
- Price:$825,000
- Tax amount:$2,670
New listings near 10432 E Penstamin Drive
- New
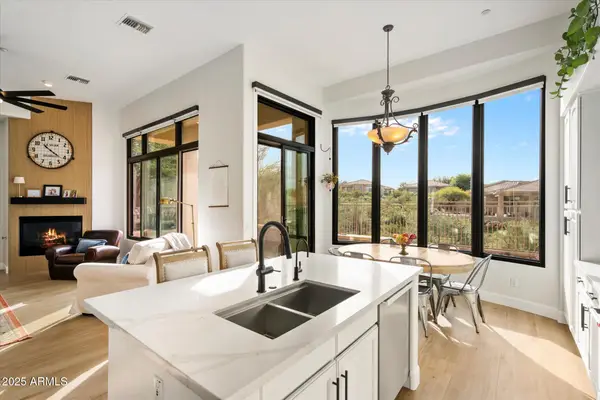 $1,550,000Active4 beds 5 baths2,823 sq. ft.
$1,550,000Active4 beds 5 baths2,823 sq. ft.10747 E Greenway Road, Scottsdale, AZ 85255
MLS# 6961662Listed by: RE/MAX FINE PROPERTIES - New
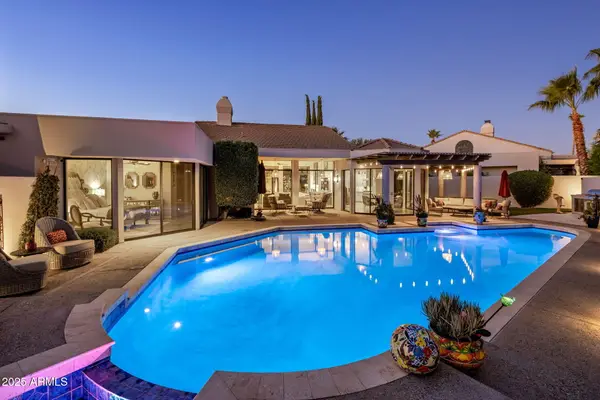 $1,995,000Active3 beds 3 baths2,986 sq. ft.
$1,995,000Active3 beds 3 baths2,986 sq. ft.8549 E Vista Del Lago --, Scottsdale, AZ 85255
MLS# 6961678Listed by: HOMESMART - New
 $22,500Active1 beds 1 baths720 sq. ft.
$22,500Active1 beds 1 baths720 sq. ft.601 N Hayden Road #123, Scottsdale, AZ 85257
MLS# 6961644Listed by: COLDWELL BANKER REALTY - New
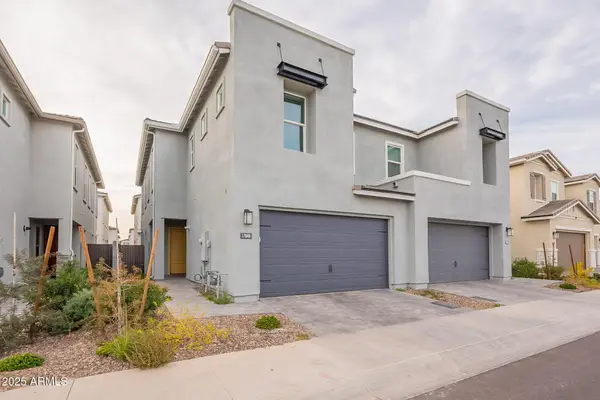 $680,000Active3 beds 3 baths1,954 sq. ft.
$680,000Active3 beds 3 baths1,954 sq. ft.17048 N 50th Way, Scottsdale, AZ 85254
MLS# 6961568Listed by: EXP REALTY - New
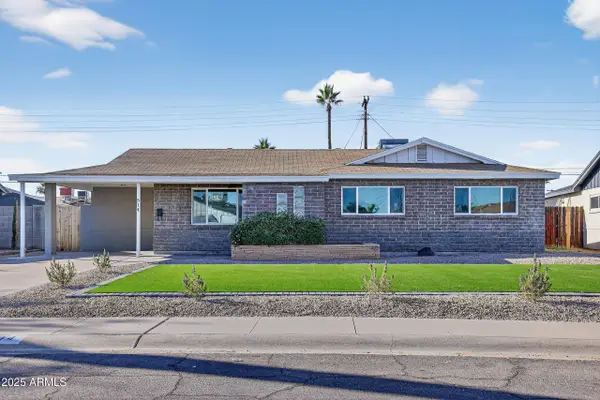 $569,000Active3 beds 2 baths1,375 sq. ft.
$569,000Active3 beds 2 baths1,375 sq. ft.514 N 74th Street, Scottsdale, AZ 85257
MLS# 6961541Listed by: RETSY - New
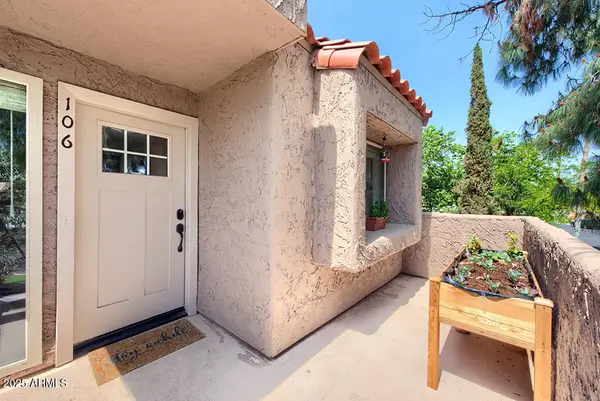 $525,000Active2 beds 2 baths1,238 sq. ft.
$525,000Active2 beds 2 baths1,238 sq. ft.7316 N Via Camello Del Norte -- #106, Scottsdale, AZ 85258
MLS# 6961545Listed by: REALTY ONE GROUP - New
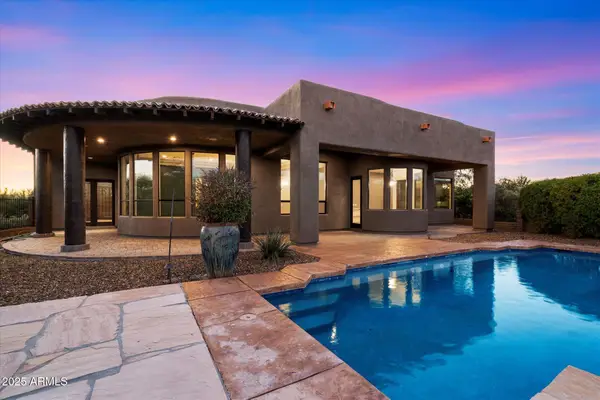 $1,350,000Active4 beds 3 baths3,293 sq. ft.
$1,350,000Active4 beds 3 baths3,293 sq. ft.8670 E Arroyo Hondo Road, Scottsdale, AZ 85262
MLS# 6961496Listed by: CITIEA - New
 $595,000Active4 beds 2 baths1,662 sq. ft.
$595,000Active4 beds 2 baths1,662 sq. ft.8517 E Thomas Road, Scottsdale, AZ 85251
MLS# 6961404Listed by: REAL BROKER - Open Fri, 10am to 2pmNew
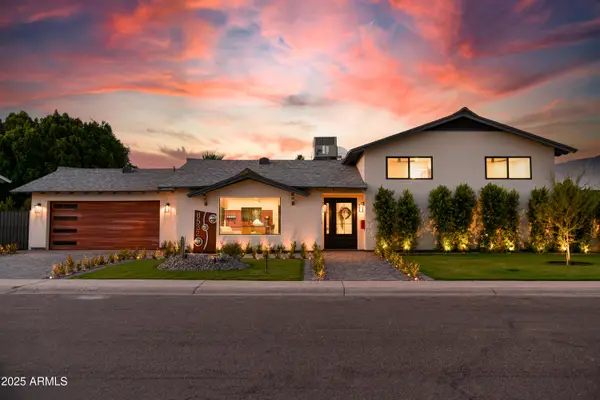 $1,399,000Active4 beds 3 baths2,149 sq. ft.
$1,399,000Active4 beds 3 baths2,149 sq. ft.8532 E San Miguel Avenue, Scottsdale, AZ 85250
MLS# 6961400Listed by: EXP REALTY - New
 $159,900Active1 beds 1 baths684 sq. ft.
$159,900Active1 beds 1 baths684 sq. ft.808 N 82nd Street #F214, Scottsdale, AZ 85257
MLS# 6961372Listed by: PROSMART REALTY
