10448 E Skinner Drive, Scottsdale, AZ 85262
Local realty services provided by:Better Homes and Gardens Real Estate S.J. Fowler
Listed by: kai neighborsKai.Neighbors@gmail.com
Office: neighbors luxury real estate
MLS#:6944305
Source:ARMLS
Price summary
- Price:$2,099,000
- Price per sq. ft.:$608.23
- Monthly HOA dues:$133.33
About this home
Situated on more than half an acre in the prestigious guard-gated community of Candlewood Estates in Troon North, this Alexander Fischer-designed custom home with modern features captures breathtaking mountain views and the essence of timeless Arizona living. Offering a split floor plan with 3 bedrooms, 3 bathrooms AND a dedicated office, the residence showcases soaring ceilings, floor-to-ceiling windows, and skylights that flood the home with natural light. The newly remodeled chef's kitchen is a true highlight, complete with SubZero and Wolf appliances, custom cabinetry, and designer lighting.
Outdoors, the private backyard features panoramic mountain views, a heated saltwater pool, spacious outdoor living areas, and low-maintenance turf complemented by mature desert landscaping. The pool, added in 2015, is enhanced with fiber-optic lighting in multiple color options and Aqualink remote control for ease of use.
Residents enjoy optional memberships at Troon North Golf Club, where world-class golf and dining await. Just minutes from Scottsdale's finest restaurants, shops, and endless trails throughout the McDowell Sonoran Preserve, this property offers luxury, privacy, andtrue resort-style living in one of North Scottsdale's premier guard-gated communities.
Contact an agent
Home facts
- Year built:1995
- Listing ID #:6944305
- Updated:February 19, 2026 at 12:18 PM
Rooms and interior
- Bedrooms:3
- Total bathrooms:3
- Full bathrooms:3
- Living area:3,451 sq. ft.
Heating and cooling
- Cooling:Ceiling Fan(s), Programmable Thermostat
- Heating:Natural Gas
Structure and exterior
- Year built:1995
- Building area:3,451 sq. ft.
- Lot area:0.59 Acres
Schools
- High school:Cactus Shadows High School
- Middle school:Sonoran Trails Middle School
- Elementary school:Black Mountain Elementary School
Utilities
- Water:City Water
Finances and disclosures
- Price:$2,099,000
- Price per sq. ft.:$608.23
- Tax amount:$4,521 (2024)
New listings near 10448 E Skinner Drive
- New
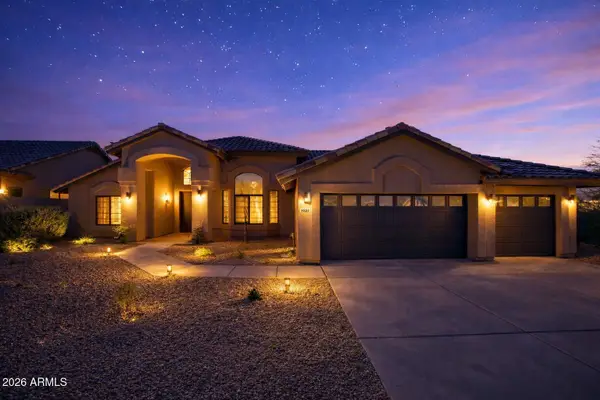 $1,395,000Active3 beds 2 baths2,448 sq. ft.
$1,395,000Active3 beds 2 baths2,448 sq. ft.9373 E Quarry Trail, Scottsdale, AZ 85262
MLS# 6986563Listed by: EXP REALTY - New
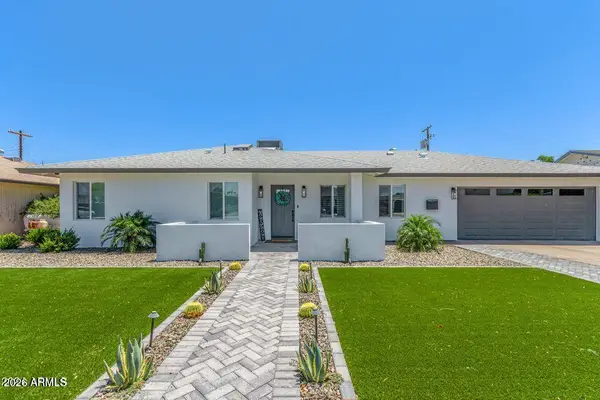 $1,195,000Active4 beds 3 baths2,382 sq. ft.
$1,195,000Active4 beds 3 baths2,382 sq. ft.8223 E Virginia Avenue, Scottsdale, AZ 85257
MLS# 6986541Listed by: RESIDENT ARIZONA - New
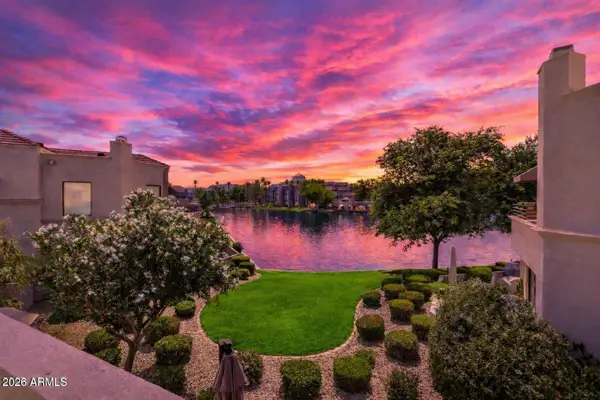 $1,500,000Active3 beds 2 baths1,970 sq. ft.
$1,500,000Active3 beds 2 baths1,970 sq. ft.8989 N Gainey Center Drive #231, Scottsdale, AZ 85258
MLS# 6986479Listed by: EXP REALTY - New
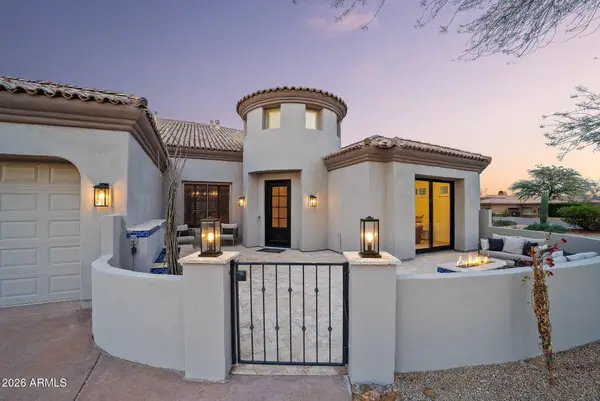 $3,219,000Active5 beds 5 baths4,436 sq. ft.
$3,219,000Active5 beds 5 baths4,436 sq. ft.33495 N 83rd Street, Scottsdale, AZ 85266
MLS# 6986442Listed by: EXP REALTY - New
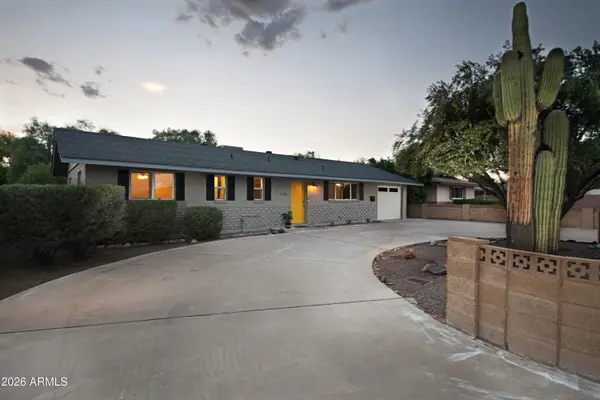 $599,900Active3 beds 2 baths1,545 sq. ft.
$599,900Active3 beds 2 baths1,545 sq. ft.4614 N Miller Road, Scottsdale, AZ 85251
MLS# 6986454Listed by: HOMESMART - New
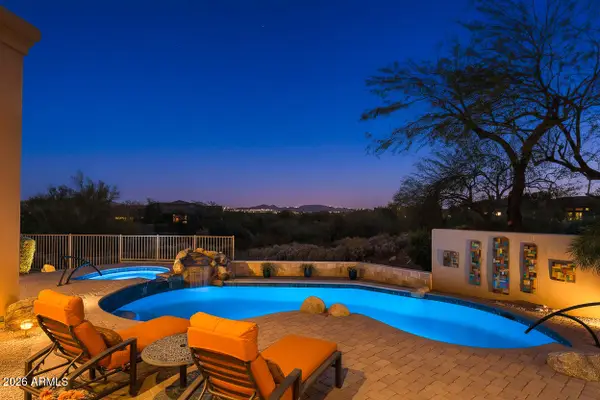 $2,500,000Active3 beds 4 baths4,489 sq. ft.
$2,500,000Active3 beds 4 baths4,489 sq. ft.11625 E Windrose Drive, Scottsdale, AZ 85259
MLS# 6986455Listed by: RUSS LYON SOTHEBY'S INTERNATIONAL REALTY - New
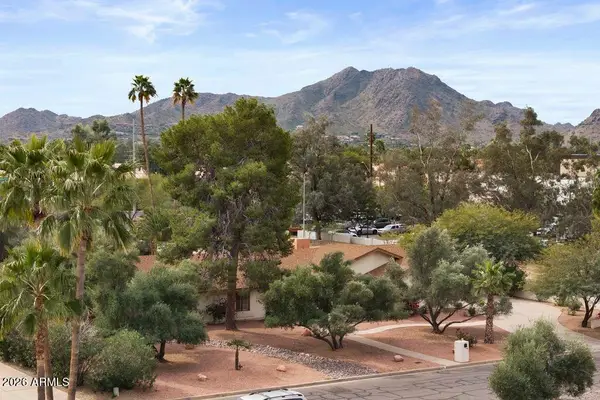 $1,585,000Active3 beds 3 baths2,200 sq. ft.
$1,585,000Active3 beds 3 baths2,200 sq. ft.5401 E Sahuaro Drive, Scottsdale, AZ 85254
MLS# 6986301Listed by: SIMPLYSOLD - New
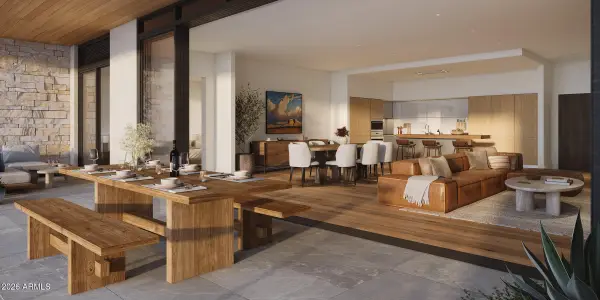 $3,500,000Active2 beds 3 baths2,157 sq. ft.
$3,500,000Active2 beds 3 baths2,157 sq. ft.4849 N Camelback Ridge Drive #A404, Scottsdale, AZ 85251
MLS# 6986312Listed by: RUSS LYON SOTHEBY'S INTERNATIONAL REALTY - New
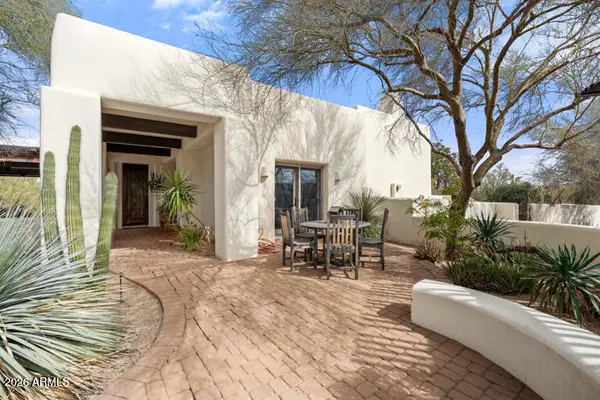 $3,000,000Active4 beds 4 baths2,868 sq. ft.
$3,000,000Active4 beds 4 baths2,868 sq. ft.27812 N 77th Street, Scottsdale, AZ 85266
MLS# 6986327Listed by: WEST USA REALTY - New
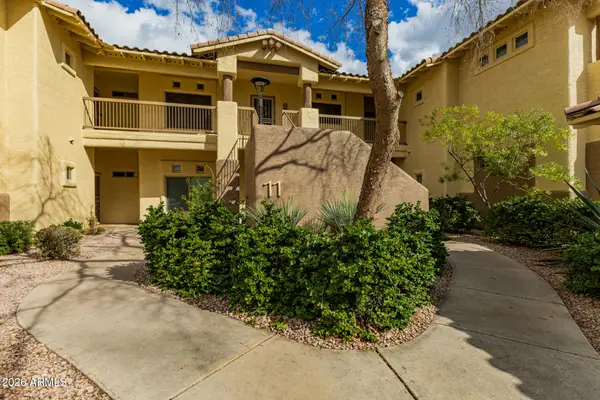 $450,000Active2 beds 2 baths1,240 sq. ft.
$450,000Active2 beds 2 baths1,240 sq. ft.9100 E Raintree Drive #231, Scottsdale, AZ 85260
MLS# 6986328Listed by: KELLER WILLIAMS ARIZONA REALTY

