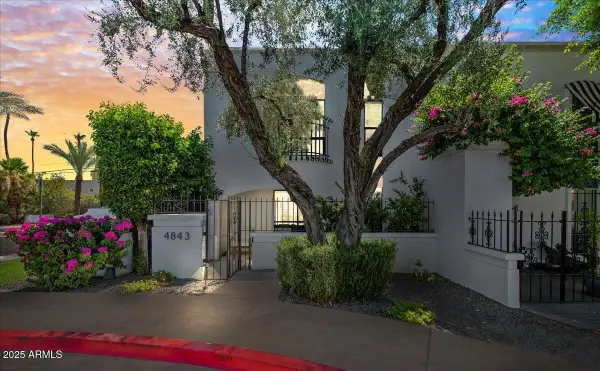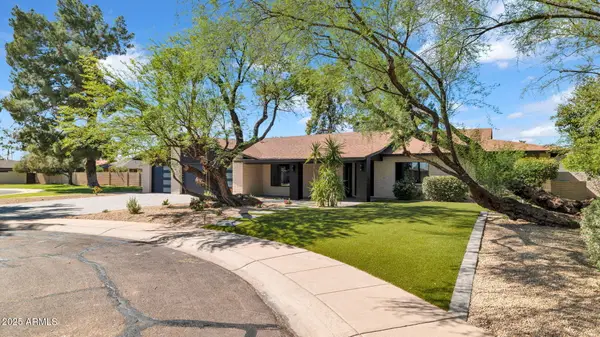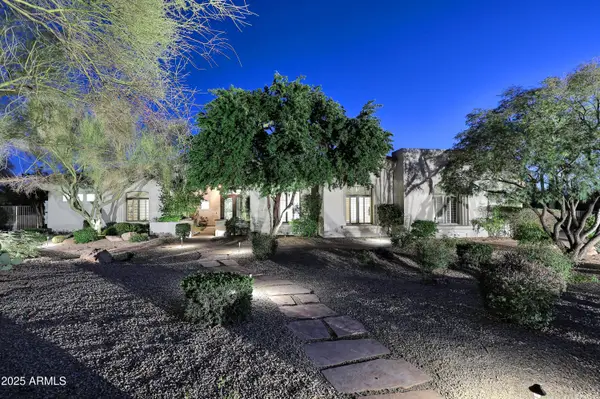10460 E Palo Brea Drive, Scottsdale, AZ 85262
Local realty services provided by:Better Homes and Gardens Real Estate BloomTree Realty
10460 E Palo Brea Drive,Scottsdale, AZ 85262
$7,850,000
- 4 Beds
- 6 Baths
- 7,433 sq. ft.
- Single family
- Active
Listed by: karen a baldwin, courtney hoover
Office: compass
MLS#:6949445
Source:ARMLS
Price summary
- Price:$7,850,000
- Price per sq. ft.:$1,056.1
- Monthly HOA dues:$336
About this home
Stunning Desert Mountain estate with FULL GOLF MEMBERSHIP, fully remodeled 2023-2024 and offered furnished (art excluded). Designed by renowned architect Lee Hutchison, this 7,447 sq ft home sits on 1.7 acres across two lots with exceptional privacy, golf course adjacency and panoramic Continental Mountain views. Features include 4 bedrooms, 6 baths and 9 fireplaces. Resort-style outdoor living offers new travertine decking, resurfaced pool, spa, fire pit, Alfresco grill and multiple seating areas. Inside, the new gourmet kitchen includes quarter-sawn Plato cabinetry, Thermador appliances, Smeg espresso maker and quartzite counters. Great room has curved quartzite bar, wine cooler, 100'' TV and mountain views. Luxurious primary suite with fireplace, SDH bedding, quartzite bath and custom closet. Large guest casita with fireplace. Extensive mechanical updates: new HVAC (primary & casita), new tankless water heaters, new water service, new water softener, new security system, and more. Move-in ready perfection in Desert Mountain.
Contact an agent
Home facts
- Year built:2003
- Listing ID #:6949445
- Updated:January 06, 2026 at 04:39 PM
Rooms and interior
- Bedrooms:4
- Total bathrooms:6
- Full bathrooms:5
- Living area:7,433 sq. ft.
Heating and cooling
- Heating:Natural Gas
Structure and exterior
- Year built:2003
- Building area:7,433 sq. ft.
- Lot area:1.7 Acres
Schools
- High school:Cactus Shadows High School
- Middle school:Black Mountain Elementary School
- Elementary school:Black Mountain Elementary School
Utilities
- Water:City Water
Finances and disclosures
- Price:$7,850,000
- Price per sq. ft.:$1,056.1
- Tax amount:$14,678 (2025)
New listings near 10460 E Palo Brea Drive
- New
 $1,250,000Active3 beds 3 baths2,829 sq. ft.
$1,250,000Active3 beds 3 baths2,829 sq. ft.18572 N 94th Street, Scottsdale, AZ 85255
MLS# 6963959Listed by: RUSS LYON SOTHEBY'S INTERNATIONAL REALTY - New
 $1,875,000Active2 beds 3 baths2,122 sq. ft.
$1,875,000Active2 beds 3 baths2,122 sq. ft.4843 N 72nd Way, Scottsdale, AZ 85251
MLS# 6963978Listed by: COMPASS - New
 $559,000Active4 beds 3 baths1,858 sq. ft.
$559,000Active4 beds 3 baths1,858 sq. ft.9551 E Redfield Road #1019, Scottsdale, AZ 85260
MLS# 6963982Listed by: SERHANT. - New
 $895,000Active3 beds 2 baths1,751 sq. ft.
$895,000Active3 beds 2 baths1,751 sq. ft.6520 E Osborn Road, Scottsdale, AZ 85251
MLS# 6963983Listed by: COMPASS - New
 $399,000Active2 beds 2 baths1,125 sq. ft.
$399,000Active2 beds 2 baths1,125 sq. ft.9708 E Via Linda -- #2313, Scottsdale, AZ 85258
MLS# 6963869Listed by: EXP REALTY - New
 $1,575,000Active3 beds 3 baths2,342 sq. ft.
$1,575,000Active3 beds 3 baths2,342 sq. ft.8540 E Via De Los Libros --, Scottsdale, AZ 85258
MLS# 6963896Listed by: MY HOME GROUP REAL ESTATE - New
 $380,000Active2 beds 2 baths1,192 sq. ft.
$380,000Active2 beds 2 baths1,192 sq. ft.3031 N Civic Center Plaza #336, Scottsdale, AZ 85251
MLS# 6963904Listed by: FATHOM REALTY ELITE - New
 $2,950,000Active5 beds 5 baths4,278 sq. ft.
$2,950,000Active5 beds 5 baths4,278 sq. ft.8437 E Sulky Circle, Scottsdale, AZ 85255
MLS# 6963841Listed by: HERRON / KORN AND COMPANY - New
 $349,950Active2 beds 1 baths878 sq. ft.
$349,950Active2 beds 1 baths878 sq. ft.7625 E Camelback Road #107A, Scottsdale, AZ 85251
MLS# 6963846Listed by: PROAMERICA REAL ESTATE - New
 $1,300,000Active3 beds 3 baths2,504 sq. ft.
$1,300,000Active3 beds 3 baths2,504 sq. ft.9390 E Sandy Vista Drive, Scottsdale, AZ 85262
MLS# 6963850Listed by: RUSS LYON SOTHEBY'S INTERNATIONAL REALTY
