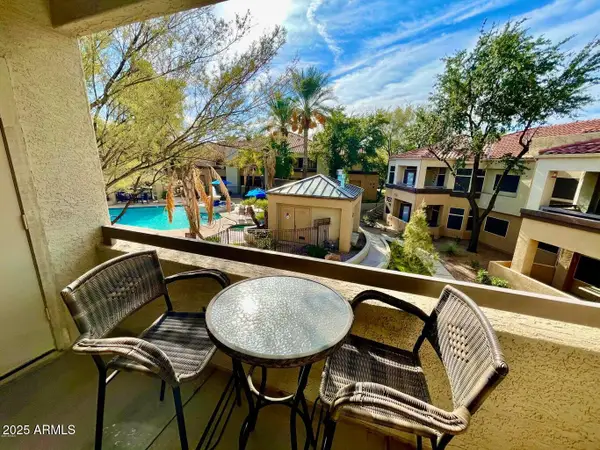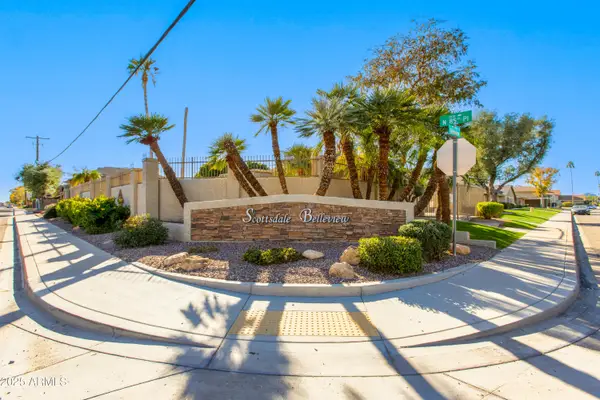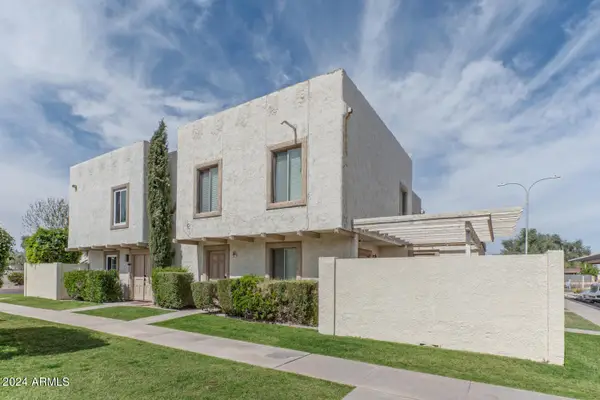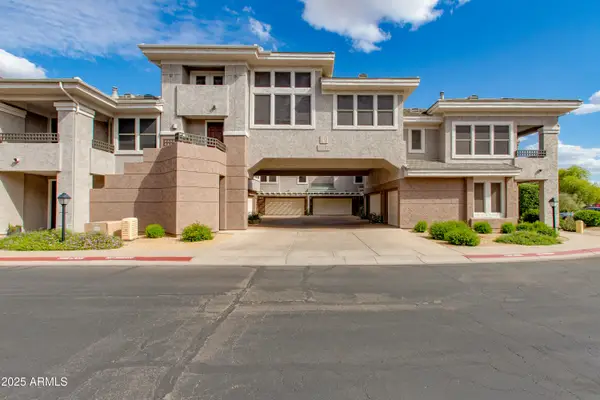10471 E White Feather Lane, Scottsdale, AZ 85262
Local realty services provided by:Better Homes and Gardens Real Estate S.J. Fowler
10471 E White Feather Lane,Scottsdale, AZ 85262
$2,250,000
- 3 Beds
- 4 Baths
- 4,562 sq. ft.
- Single family
- Active
Listed by: david arustamian
Office: russ lyon sotheby's international realty
MLS#:6837263
Source:ARMLS
Price summary
- Price:$2,250,000
- Price per sq. ft.:$493.2
- Monthly HOA dues:$200
About this home
Tucked in a private cul-de-sac on 2.6 acres, this custom Pinnacle Canyon home delivers tropical, resort-style vibes w sweeping mountain preserve views & 17th tee box of the famous Troon North Golf Course. Built into the boulders! Recently updated w exterior paint & a NEW ROOF (2025), it features arched windows & doorways, designer lighting, travertine flooring, & a dramatic fireplace. Chef's kitchen includes two-tone cabinetry, a butler's pantry, upgraded finishes, & a built-in bar w a two-way fireplace. All bedrooms have private balcony access w the exception of one. Head upstairs to the oversized primary suite offering two balconies w stunning views. The primary bath boasts a spa-style bath with a wet room, reclaimed wood vanities, copper soaking tub and dual cedar closets. The backyard is built for entertaining, featuring two pools, a hot tub, a fire pit, outdoor fireplace, turf, built-in grill, new pool equipment, and a wraparound patio. Additional highlights include a 2-car garage with 2 lifts and epoxy floors, a separate 1-car garage, 2 AC units, and 2 water heaters. Located in one of North Scottsdale's most exclusive gated golf communities.
Contact an agent
Home facts
- Year built:2001
- Listing ID #:6837263
- Updated:December 20, 2025 at 04:16 PM
Rooms and interior
- Bedrooms:3
- Total bathrooms:4
- Full bathrooms:3
- Half bathrooms:1
- Living area:4,562 sq. ft.
Heating and cooling
- Cooling:Ceiling Fan(s)
- Heating:Natural Gas
Structure and exterior
- Year built:2001
- Building area:4,562 sq. ft.
- Lot area:2.63 Acres
Schools
- High school:Cactus Shadows High School
- Middle school:Sonoran Trails Middle School
- Elementary school:Desert Sun Academy
Utilities
- Water:City Water
- Sewer:Sewer in & Connected
Finances and disclosures
- Price:$2,250,000
- Price per sq. ft.:$493.2
- Tax amount:$6,580 (2024)
New listings near 10471 E White Feather Lane
- New
 $245,000Active1 beds 1 baths731 sq. ft.
$245,000Active1 beds 1 baths731 sq. ft.11375 E Sahuaro Drive #2007, Scottsdale, AZ 85259
MLS# 6959862Listed by: EXP REALTY - New
 $500,000Active3 beds 2 baths1,625 sq. ft.
$500,000Active3 beds 2 baths1,625 sq. ft.6537 N 81st Place, Scottsdale, AZ 85250
MLS# 6959873Listed by: MOMENTUM BROKERS LLC - New
 $5,490,000Active4 beds 5 baths4,228 sq. ft.
$5,490,000Active4 beds 5 baths4,228 sq. ft.10263 E Windrunner Drive, Scottsdale, AZ 85255
MLS# 6959861Listed by: SILVERLEAF REALTY - New
 $275,000Active2 beds 2 baths936 sq. ft.
$275,000Active2 beds 2 baths936 sq. ft.1318 N 85th Place, Scottsdale, AZ 85257
MLS# 6959818Listed by: THE BROKERY - New
 $399,900Active3 beds 2 baths1,053 sq. ft.
$399,900Active3 beds 2 baths1,053 sq. ft.7809 E Valley Vista Drive, Scottsdale, AZ 85250
MLS# 6959791Listed by: EXP REALTY - New
 $278,000Active1 beds 1 baths702 sq. ft.
$278,000Active1 beds 1 baths702 sq. ft.4600 N 68th Street #359, Scottsdale, AZ 85251
MLS# 6959799Listed by: TIERRA ANTIGUA REALTY, LLC - New
 $1,025,000Active2 beds 2 baths1,636 sq. ft.
$1,025,000Active2 beds 2 baths1,636 sq. ft.20704 N 90th Place #1015, Scottsdale, AZ 85255
MLS# 6959806Listed by: L.A. FISHER REAL ESTATE INVESTMENT COMPANY  $574,900Pending2 beds 2 baths1,243 sq. ft.
$574,900Pending2 beds 2 baths1,243 sq. ft.15221 N Clubgate Drive #2132, Scottsdale, AZ 85254
MLS# 6959757Listed by: THE BROKERY- New
 $455,500Active4 beds 3 baths1,584 sq. ft.
$455,500Active4 beds 3 baths1,584 sq. ft.8520 E Montebello Avenue, Scottsdale, AZ 85250
MLS# 6959723Listed by: ARIZONA BEST REAL ESTATE - New
 $5,495,000Active3 beds 5 baths4,420 sq. ft.
$5,495,000Active3 beds 5 baths4,420 sq. ft.27447 N 103rd Way, Scottsdale, AZ 85262
MLS# 6959733Listed by: RUSS LYON SOTHEBY'S INTERNATIONAL REALTY
