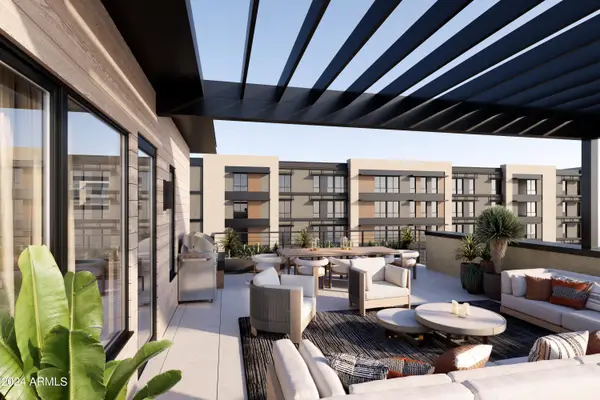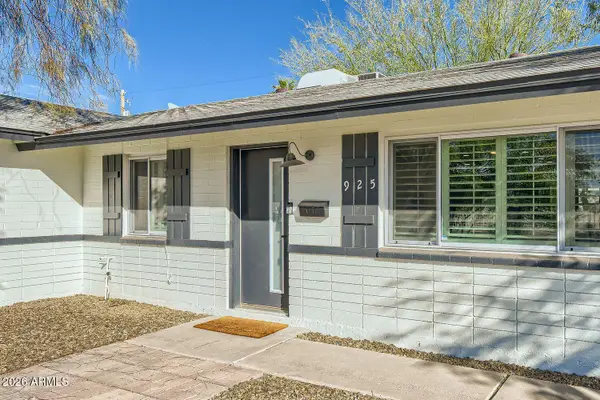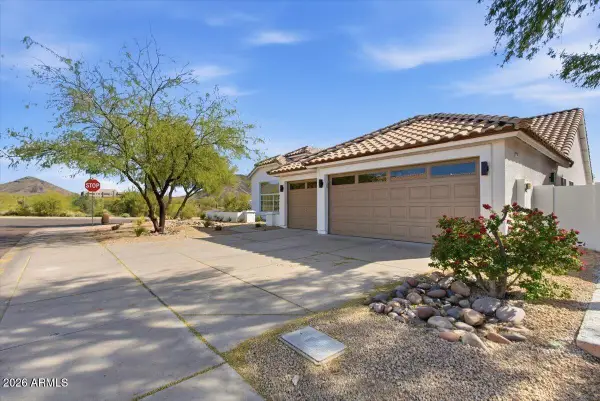10493 E Rimrock Drive, Scottsdale, AZ 85255
Local realty services provided by:Better Homes and Gardens Real Estate S.J. Fowler
10493 E Rimrock Drive,Scottsdale, AZ 85255
$12,895,000
- 4 Beds
- 6 Baths
- 9,154 sq. ft.
- Single family
- Active
Listed by: michael lehman
Office: silverleaf realty
MLS#:6944533
Source:ARMLS
Price summary
- Price:$12,895,000
- Price per sq. ft.:$1,408.67
- Monthly HOA dues:$446
About this home
Prime golf course frontage in prestigious Silverleaf! FULL GOLF MEMBERSHIP is available via separate purchase, allowing a buyer to bypass the lengthy wait-list. This exceptional 9,154 sq. ft. single-level, Spanish Colonial home, is ideally situated on over 2.1 acres backing to the 17th fairway. Designed by acclaimed architect Erik Peterson and built by Salcito Custom Homes in 2013, this south-facing residence offers sweeping panoramas of multiple golf holes, the Silverleaf clubhouse, the McDowell Mountains, Camelback Mountain, and distant city lights. The property's desirable location is just blocks from the Clubhouse and Horseshoe Canyon guard gate, providing convenience and exclusivity. The thoughtfully designed floor plan features a luxurious master wing with an oversized primary suite and two separate private offices. The entry leads to a spacious living room with a full bar and wine room, while the open kitchen and family room are complemented by a dedicated prep area and pantry. Additional highlights include a dedicate home theatre, private guest wing with two ensuite bedrooms, an exercise room, and a separate entry guest casita. The arrival area boasts ample guest parking and a generous auto court leading to a 5+ car garage. Elegant interior finishes showcase reclaimed wood flooring, Wolf /Sub-Zero appliances, whole-home Savant automation, wood beam ceilings, and designer light fixtures. The meticulously landscaped outdoor spaces provide numerous opportunities to enjoy Arizona's desirable climate. In addition to two private courtyards, the expansive backyard features a 20-meter pool and spa, a large covered patio, a separate cabana, BBQ center, large turf area, multiple fountains and fire features, and a trellis sitting area that captures panoramic views. This is an extremely rare find: a single-level home on the golf course in Silverleaf, complete with immediate golf membership opportunity. Silverleaf is renowned for its timeless architecture, world-class golf and spa facilities, and proximity to hiking, biking, dining, shopping, the Scottsdale Airport, and the Loop 101. Contact us for more information and secure your place in this distinguished community.
Contact an agent
Home facts
- Year built:2013
- Listing ID #:6944533
- Updated:February 14, 2026 at 03:50 PM
Rooms and interior
- Bedrooms:4
- Total bathrooms:6
- Full bathrooms:5
- Half bathrooms:1
- Living area:9,154 sq. ft.
Heating and cooling
- Cooling:Ceiling Fan(s), Mini Split, Programmable Thermostat
- Heating:Natural Gas
Structure and exterior
- Year built:2013
- Building area:9,154 sq. ft.
- Lot area:2.13 Acres
Schools
- High school:Chaparral High School
- Middle school:Copper Ridge School
- Elementary school:Copper Ridge School
Utilities
- Water:City Water
Finances and disclosures
- Price:$12,895,000
- Price per sq. ft.:$1,408.67
- Tax amount:$48,792 (2024)
New listings near 10493 E Rimrock Drive
- New
 $304,900Active2 beds 2 baths960 sq. ft.
$304,900Active2 beds 2 baths960 sq. ft.4354 N 82nd Street #215, Scottsdale, AZ 85251
MLS# 6984634Listed by: HOMESMART - New
 $675,000Active3 beds 2 baths1,795 sq. ft.
$675,000Active3 beds 2 baths1,795 sq. ft.19550 N Grayhawk Drive #2063, Scottsdale, AZ 85255
MLS# 6984640Listed by: REAL BROKER - New
 $299,900Active2 beds 2 baths960 sq. ft.
$299,900Active2 beds 2 baths960 sq. ft.4354 N 82nd Street #178, Scottsdale, AZ 85251
MLS# 6984591Listed by: RETSY - New
 $649,900Active2 beds 2 baths1,883 sq. ft.
$649,900Active2 beds 2 baths1,883 sq. ft.5518 E Paradise Drive, Scottsdale, AZ 85254
MLS# 6984607Listed by: HOMESMART  $3,550,000Pending4 beds 4 baths3,429 sq. ft.
$3,550,000Pending4 beds 4 baths3,429 sq. ft.7017 E Orange Blossom Lane, Paradise Valley, AZ 85253
MLS# 6984475Listed by: RETSY $885,000Pending2 beds 3 baths1,570 sq. ft.
$885,000Pending2 beds 3 baths1,570 sq. ft.19360 N 73rd Way #1010, Scottsdale, AZ 85255
MLS# 6984500Listed by: CAMBRIDGE PROPERTIES- New
 $779,000Active5 beds 3 baths1,734 sq. ft.
$779,000Active5 beds 3 baths1,734 sq. ft.925 N 79th Street, Scottsdale, AZ 85257
MLS# 6984374Listed by: WEST USA REALTY - New
 $1,230,000Active4 beds 2 baths2,038 sq. ft.
$1,230,000Active4 beds 2 baths2,038 sq. ft.12955 E Sahuaro Drive, Scottsdale, AZ 85259
MLS# 6984380Listed by: EASY STREET OFFERS ARIZONA LLC - New
 $995,000Active4 beds 2 baths2,097 sq. ft.
$995,000Active4 beds 2 baths2,097 sq. ft.14529 N 99th Street, Scottsdale, AZ 85260
MLS# 6984394Listed by: ARIZONA BEST REAL ESTATE - New
 $389,000Active2 beds 2 baths1,171 sq. ft.
$389,000Active2 beds 2 baths1,171 sq. ft.5998 N 78th Street #100, Scottsdale, AZ 85250
MLS# 6984404Listed by: RE/MAX EXCALIBUR

