10511 E Skinner Drive, Scottsdale, AZ 85262
Local realty services provided by:Better Homes and Gardens Real Estate S.J. Fowler
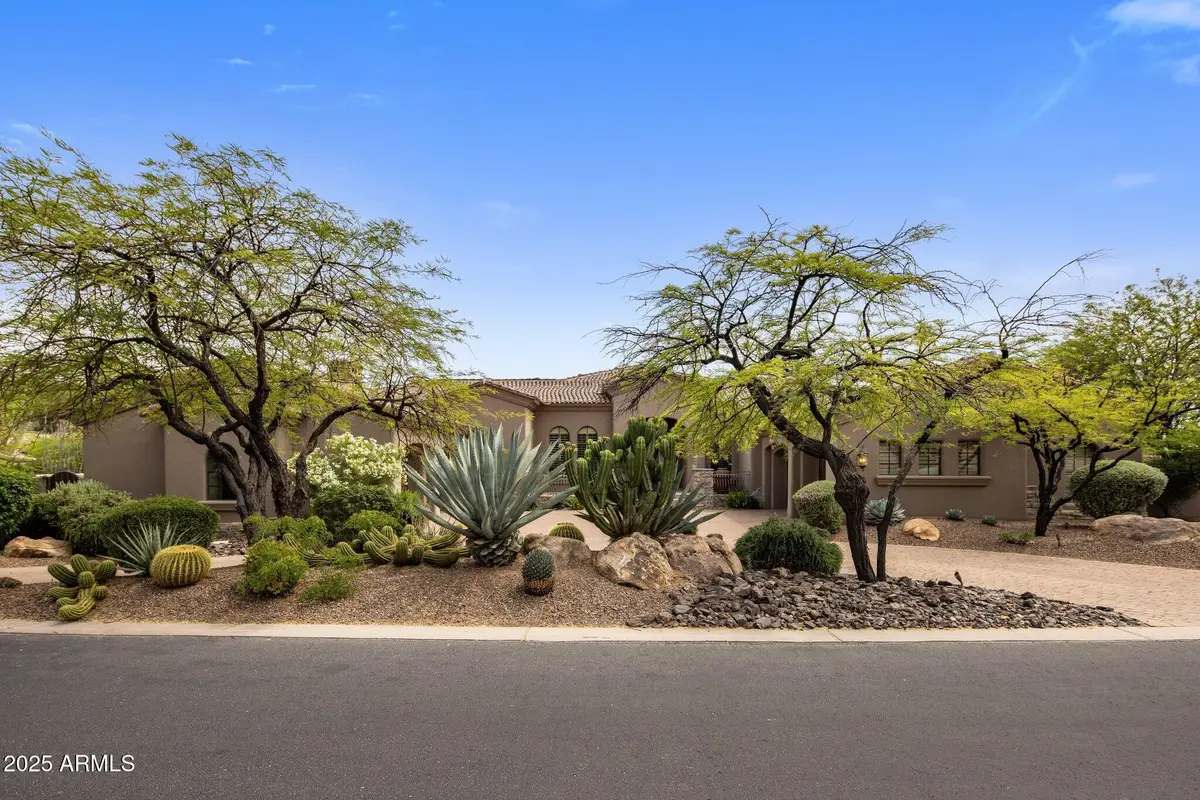
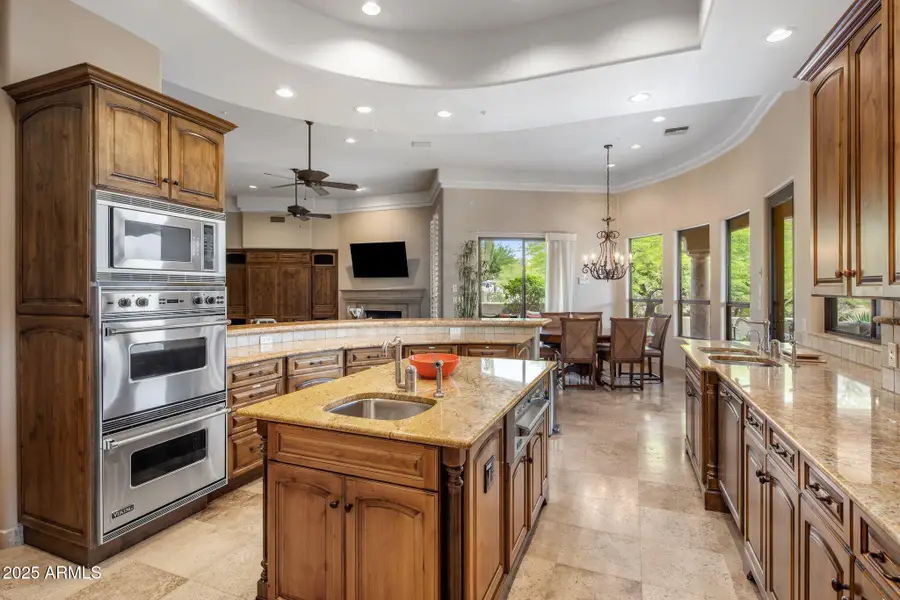
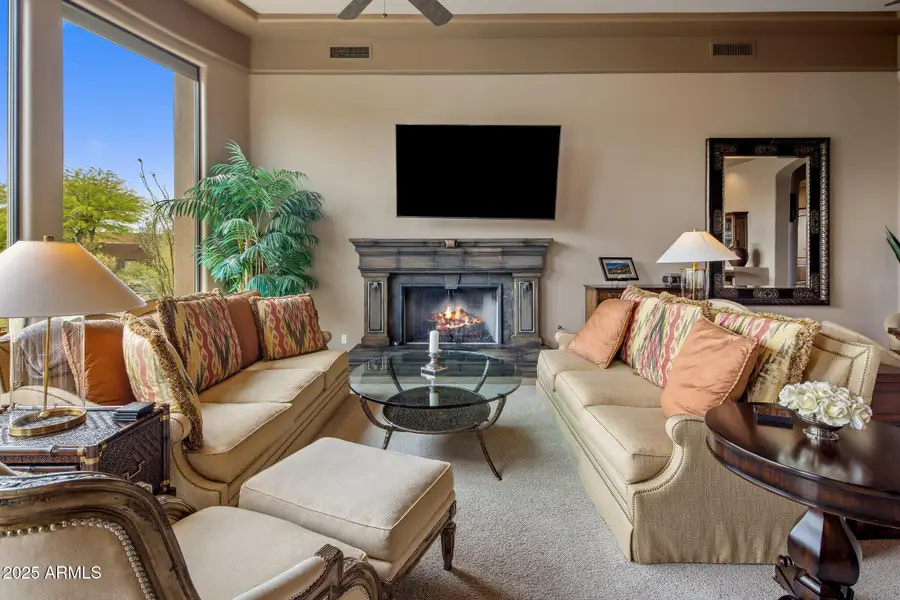
Listed by:julie pelle
Office:compass
MLS#:6876901
Source:ARMLS
Price summary
- Price:$2,350,000
- Price per sq. ft.:$545.37
- Monthly HOA dues:$133.33
About this home
Nestled within guard gated Candlewood Estates of Troon North is a private retreat offering elevated privacy, spacious surroundings & serene mountain views. This custom-built 4309 sqft home with 4 ensuite bedrooms & 2 half bathrooms has been designed for seamless indoor/outdoor living, enhancing both everyday living & grand-scale entertaining. Elegant iron & glass double doors open to a dramatic foyer, where travertine stone flooring & architectural curves introduce the timeless southwest character. Expansive open concept living is filled with abundant natural light from custom windows framing the private views, while 3 Cantera stone fireplaces meticulously placed throughout the home invite cozy gatherings. A wine room & stylish entertainer's wet bar with granite counters & seating is perfectly positioned in the center of the flow, opening to a formal living room & dining room. A chef's kitchen is equally suited for gourmet gatherings or casual mornings, featuring custom cabinetry, premium stainless appliances including double ovens, gas cooktop & granite slab counters. The primary suite is a serene escape offering a private patio with stone fountain & rooftop access for evening star gazing as well as dual-room layout complete with sitting area & a private fireplace. The ensuite bath offers a generous layout including 2 walk-in closets, dual vanities, soaking tub & separate shower. The private backyard features a sparkling heated pool with dramatic fire elements & separate spa, all surrounded by lush desert vegetation. A large covered patio offers ample space for alfresco dining, while multiple lounging areas, including a fireplace & outdoor kitchen, provide the perfect setting for enjoying Arizona's year-round sunshine & golden sunsets. Designed with both aesthetics & functionality in mind, the single level residence also features a pool bathroom, 2 laundry rooms with refrigerators & 4 oversized garages finished with epoxy floors, baseboards & custom storage. Ideally situated within a premier North Scottsdale community, this home offers easy access to world-class golf, upscale dining, scenic hiking trails & top-tier shopping while still feeling tucked away in a tranquil setting. This is desert living at its finest for year-round or destination.
Contact an agent
Home facts
- Year built:2002
- Listing Id #:6876901
- Updated:July 31, 2025 at 02:59 PM
Rooms and interior
- Bedrooms:4
- Total bathrooms:5
- Full bathrooms:5
- Living area:4,309 sq. ft.
Heating and cooling
- Cooling:Ceiling Fan(s)
- Heating:Electric
Structure and exterior
- Year built:2002
- Building area:4,309 sq. ft.
- Lot area:0.62 Acres
Schools
- High school:Cactus Shadows High School
- Middle school:Sonoran Trails Middle School
- Elementary school:Horseshoe Trails Elementary School
Utilities
- Water:City Water
Finances and disclosures
- Price:$2,350,000
- Price per sq. ft.:$545.37
- Tax amount:$6,857 (2024)
New listings near 10511 E Skinner Drive
- New
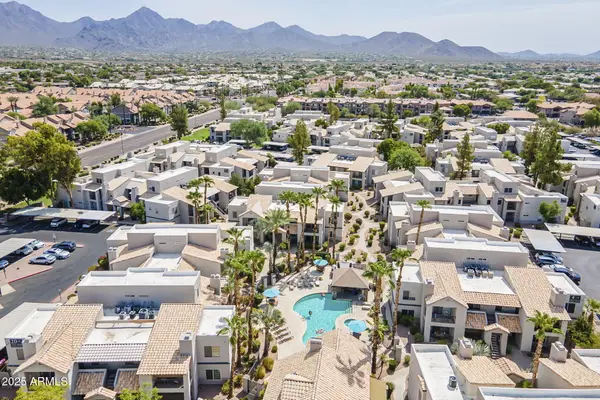 $257,500Active1 beds 1 baths765 sq. ft.
$257,500Active1 beds 1 baths765 sq. ft.14145 N 92nd Street #1138, Scottsdale, AZ 85260
MLS# 6905881Listed by: KELLER WILLIAMS REALTY EAST VALLEY - New
 $1,250,000Active3 beds 3 baths2,386 sq. ft.
$1,250,000Active3 beds 3 baths2,386 sq. ft.27000 N Alma School Parkway #2037, Scottsdale, AZ 85262
MLS# 6905816Listed by: HOMESMART - New
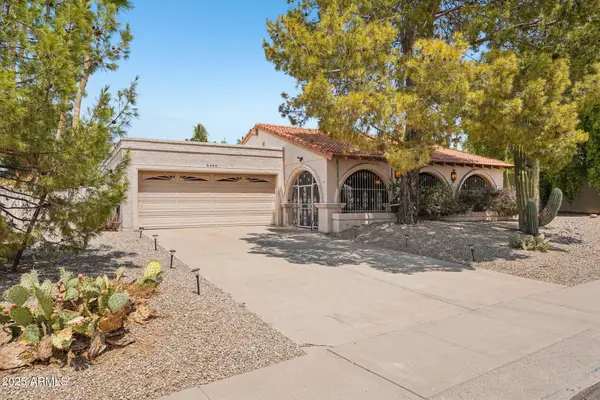 $1,188,000Active3 beds 3 baths2,661 sq. ft.
$1,188,000Active3 beds 3 baths2,661 sq. ft.8402 E Shetland Trail, Scottsdale, AZ 85258
MLS# 6905696Listed by: JASON MITCHELL REAL ESTATE - New
 $1,650,000Active4 beds 3 baths2,633 sq. ft.
$1,650,000Active4 beds 3 baths2,633 sq. ft.8224 E Gary Road, Scottsdale, AZ 85260
MLS# 6905749Listed by: REALTY ONE GROUP - New
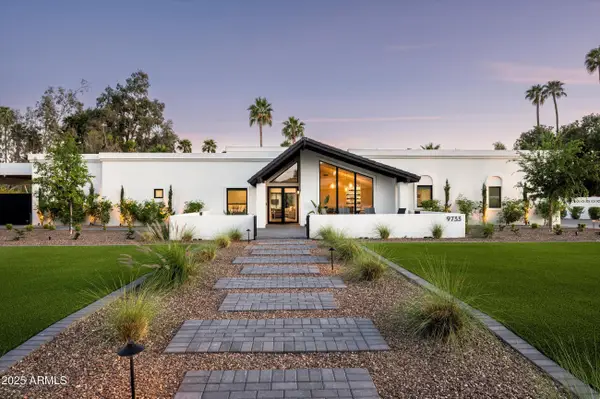 $3,595,000Active4 beds 4 baths3,867 sq. ft.
$3,595,000Active4 beds 4 baths3,867 sq. ft.9733 E Clinton Street, Scottsdale, AZ 85260
MLS# 6905761Listed by: HOMESMART - New
 $2,295,000Active3 beds 4 baths3,124 sq. ft.
$2,295,000Active3 beds 4 baths3,124 sq. ft.40198 N 105th Place, Scottsdale, AZ 85262
MLS# 6905664Listed by: RUSS LYON SOTHEBY'S INTERNATIONAL REALTY - New
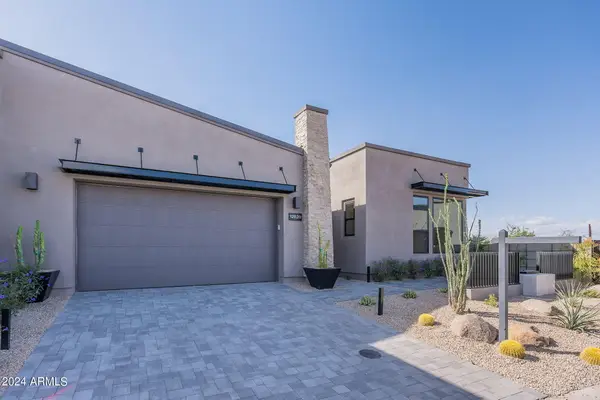 $1,670,000Active3 beds 4 baths2,566 sq. ft.
$1,670,000Active3 beds 4 baths2,566 sq. ft.12673 E Black Rock Road, Scottsdale, AZ 85255
MLS# 6905551Listed by: TOLL BROTHERS REAL ESTATE - Open Sat, 10am to 2pmNew
 $779,900Active3 beds 2 baths1,620 sq. ft.
$779,900Active3 beds 2 baths1,620 sq. ft.8420 E Plaza Avenue, Scottsdale, AZ 85250
MLS# 6905498Listed by: HOMESMART - New
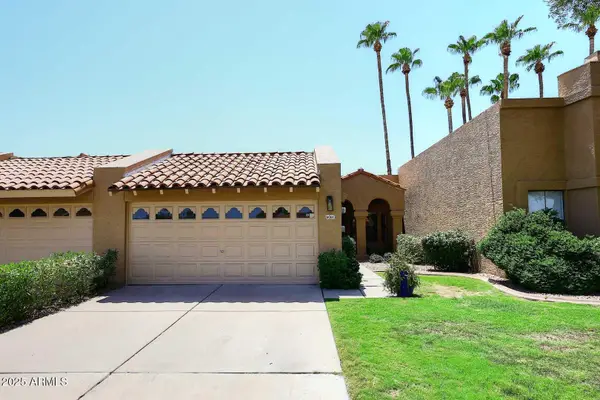 $520,000Active2 beds 2 baths1,100 sq. ft.
$520,000Active2 beds 2 baths1,100 sq. ft.9061 E Evans Drive, Scottsdale, AZ 85260
MLS# 6905451Listed by: HOMESMART - New
 $1,269,000Active2 beds 2 baths1,869 sq. ft.
$1,269,000Active2 beds 2 baths1,869 sq. ft.7400 E Gainey Club Drive #222, Scottsdale, AZ 85258
MLS# 6905395Listed by: LONG REALTY JASPER ASSOCIATES
