10515 E Groundcherry Lane, Scottsdale, AZ 85262
Local realty services provided by:Better Homes and Gardens Real Estate S.J. Fowler
10515 E Groundcherry Lane,Scottsdale, AZ 85262
$2,495,000
- 4 Beds
- - Baths
- 4,481 sq. ft.
- Single family
- Active
Listed by: kathleen martz-spidell
Office: launch powered by compass
MLS#:6646637
Source:ARMLS
Price summary
- Price:$2,495,000
- Price per sq. ft.:$556.8
About this home
Full Golf membership available for purchase through the club with this Platinum built home on elevated, private lot with stunning sunset, mountain and partial city light views. Soft contemporary design offers breathtaking views from the moment you enter the foyer, and draw you to the outdoor space through large sliders. Open floor plan makes entertaining a breeze with living, dining, kitchen and warming room all within sight of each other. 3 fireplaces, 3 bedrooms, plus office in the main house plus detached casita with living room and bedroom. Large parking spaces outside the 3 car garage, dog run, and lovely quaint, outdoor spaces with 2 firepits, surround seating, and negative edge pool. Within convenient distance to Sonoran and Desert Mountain entrances. Numerous updates, plus meticulous landscaping, and new pavers on the entire driveway and parking spaces. Furniture may be available by separate bill of sale.
Contact an agent
Home facts
- Year built:1995
- Listing ID #:6646637
- Updated:January 09, 2024 at 07:54 PM
Rooms and interior
- Bedrooms:4
- Living area:4,481 sq. ft.
Heating and cooling
- Cooling:Ceiling Fan(s), Mini Split, Programmable Thermostat, Refrigeration
- Heating:Mini Split, Natural Gas
Structure and exterior
- Year built:1995
- Building area:4,481 sq. ft.
- Lot area:0.69 Acres
Schools
- High school:Cactus Shadows High School
- Middle school:Sonoran Trails Middle School
- Elementary school:Black Mountain Elementary School
Utilities
- Water:City Water
Finances and disclosures
- Price:$2,495,000
- Price per sq. ft.:$556.8
New listings near 10515 E Groundcherry Lane
- New
 $2,150,000Active4 beds 4 baths4,595 sq. ft.
$2,150,000Active4 beds 4 baths4,595 sq. ft.30600 N Pima Road #58, Scottsdale, AZ 85266
MLS# 6983068Listed by: RE/MAX FINE PROPERTIES - New
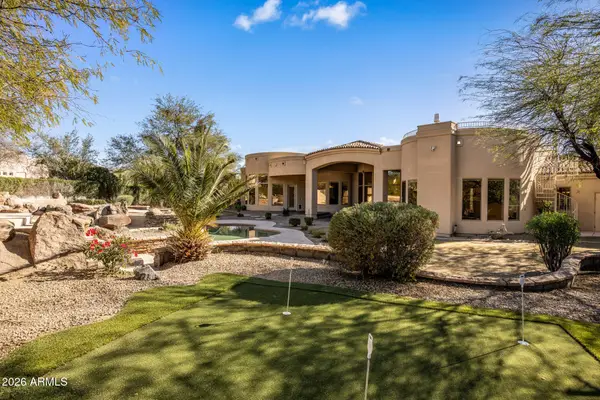 $2,990,000Active5 beds 4 baths5,855 sq. ft.
$2,990,000Active5 beds 4 baths5,855 sq. ft.9310 E Bronco Trail, Scottsdale, AZ 85255
MLS# 6983082Listed by: COMPASS - New
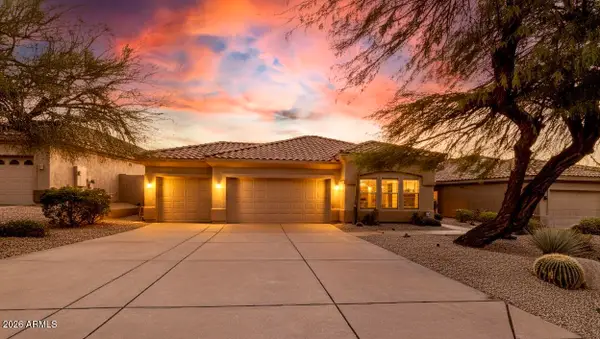 $840,000Active3 beds 2 baths1,767 sq. ft.
$840,000Active3 beds 2 baths1,767 sq. ft.9255 E Whitewing Drive, Scottsdale, AZ 85262
MLS# 6983087Listed by: HOMESMART - New
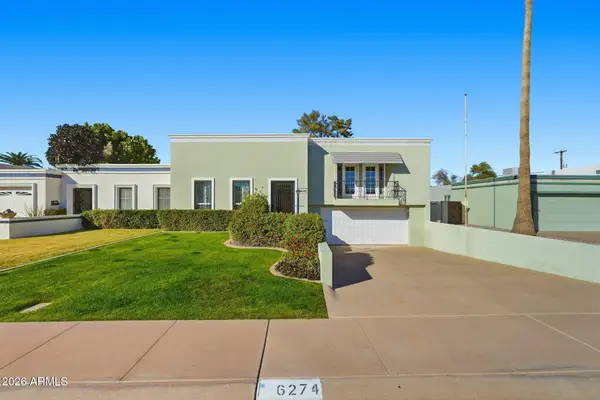 $549,000Active3 beds 2 baths1,692 sq. ft.
$549,000Active3 beds 2 baths1,692 sq. ft.6274 E Avalon Drive, Scottsdale, AZ 85251
MLS# 6982994Listed by: LOCALITY REAL ESTATE - New
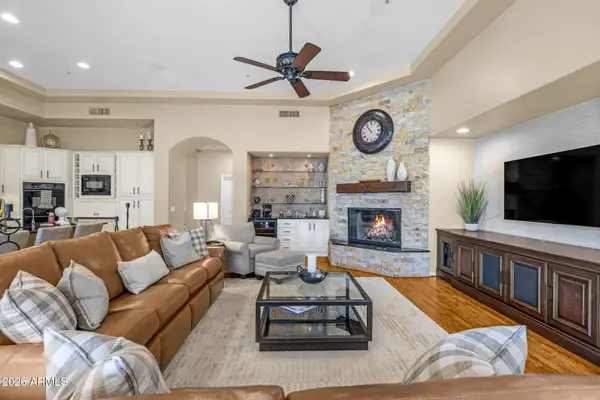 $2,200,000Active5 beds 5 baths4,160 sq. ft.
$2,200,000Active5 beds 5 baths4,160 sq. ft.11433 E Mission Lane, Scottsdale, AZ 85259
MLS# 6982851Listed by: COLDWELL BANKER REALTY - New
 $815,000Active3 beds 2 baths1,810 sq. ft.
$815,000Active3 beds 2 baths1,810 sq. ft.24856 N 74th Place, Scottsdale, AZ 85255
MLS# 6982878Listed by: RUSS LYON SOTHEBY'S INTERNATIONAL REALTY - New
 $760,000Active3 beds 2 baths1,527 sq. ft.
$760,000Active3 beds 2 baths1,527 sq. ft.7262 E Camino Del Monte --, Scottsdale, AZ 85255
MLS# 6982892Listed by: AVENUE 3 REALTY, LLC - New
 $295,000Active1 beds 1 baths663 sq. ft.
$295,000Active1 beds 1 baths663 sq. ft.9450 E Becker Lane #2044, Scottsdale, AZ 85260
MLS# 6982903Listed by: RE/MAX FINE PROPERTIES - New
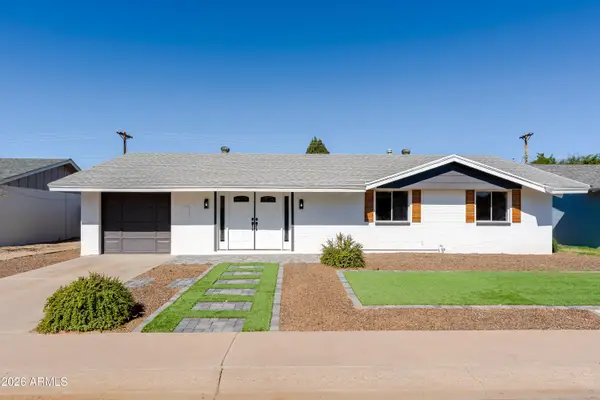 $689,000Active3 beds 2 baths1,693 sq. ft.
$689,000Active3 beds 2 baths1,693 sq. ft.8262 E Monte Vista Road, Scottsdale, AZ 85257
MLS# 6982921Listed by: A.Z. & ASSOCIATES - New
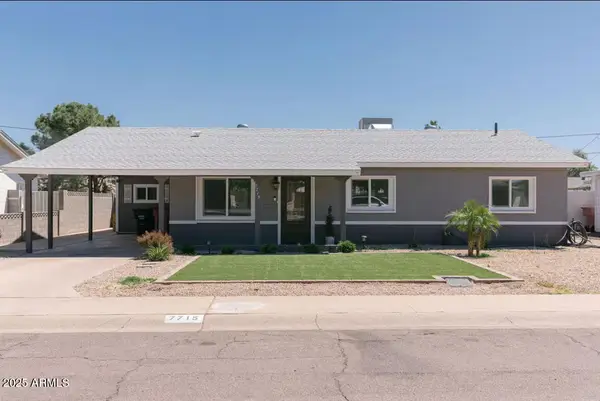 $710,000Active4 beds 2 baths1,400 sq. ft.
$710,000Active4 beds 2 baths1,400 sq. ft.7715 E Avalon Drive, Scottsdale, AZ 85251
MLS# 6982798Listed by: REAL BROKER

