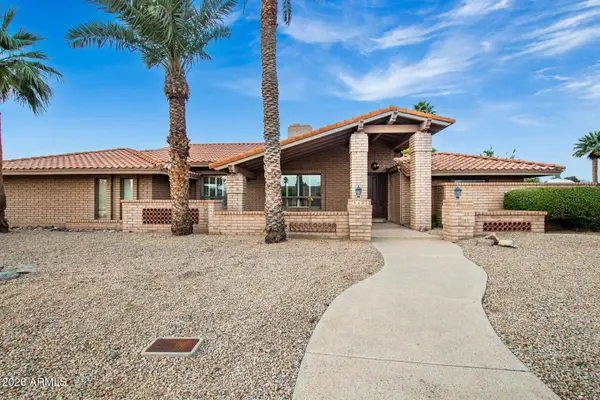10585 E Crescent Moon Drive #33, Scottsdale, AZ 85262
Local realty services provided by:Better Homes and Gardens Real Estate S.J. Fowler
Listed by: miles m zimbaluk
Office: homesmart
MLS#:6815782
Source:ARMLS
Price summary
- Price:$3,695,000
About this home
Discover an unparalleled opportunity to own a sophisticated luxury residence in the prestigious Privada gated community next to the Four Seasons Resort. Perfectly positioned on a premium southwest-facing lot, this extraordinary home offers breathtaking panoramic views of Pinnacle Peak, mesmerizing sunsets, and twinkling city lights. No expense was spared in the creation of this custom masterpiece, where elegance and technology blend seamlessly. The home features polished travertine stone floors, exquisite granite countertops throughout, and a state-of-the-art Control4 smart home system, and a triple car garage. Motorized oversized pocket patio doors invite the outdoors in, framing the spectacular desert landscape. Designed for both comfort and privacy, the split floor plan includes a lavish master suite retreat with oversized walk-in closet, while each guest suite boasts a walk-in closet and a private en-suite bath. Additionally, a separate casita with a private entrance provides an ideal space for guests or multigenerational living. Every space within this home is crafted for effortless entertaining, offering uninterrupted views from every room. The outdoor living area is an entertainer's dream, featuring an expansive covered patio, built-in BBQ, a gas fireplace, and a custom-designed water feature, all set against the stunning Arizona backdrop. This exceptional residence is being offered fully furnished with designer pieces, including an Italian handcrafted dining table, high-end artwork, and luxurious furnishings. Additionally, membership at the adjacent Four Seasons Resort pool and spa is available, further elevating the lifestyle experience. A rare opportunity to own one of the finest homes in Scottsdale, this residence captures the essence of elevated desert living offering luxury, comfort, and breathtaking views in one extraordinary package.
Contact an agent
Home facts
- Year built:2015
- Listing ID #:6815782
- Updated:January 23, 2026 at 10:05 AM
Rooms and interior
- Bedrooms:4
- Total bathrooms:5
- Full bathrooms:4
- Half bathrooms:1
Heating and cooling
- Cooling:Ceiling Fan(s), Programmable Thermostat
- Heating:Natural Gas
Structure and exterior
- Year built:2015
- Lot area:0.52 Acres
Schools
- High school:Cactus Shadows High School
- Middle school:Sonoran Trails Middle School
- Elementary school:Black Mountain Elementary School
Utilities
- Water:City Water
Finances and disclosures
- Price:$3,695,000
- Tax amount:$8,609
New listings near 10585 E Crescent Moon Drive #33
- New
 $1,689,990Active5 beds 3 baths2,774 sq. ft.
$1,689,990Active5 beds 3 baths2,774 sq. ft.5429 E Sahuaro Drive, Scottsdale, AZ 85254
MLS# 6973156Listed by: MY HOME GROUP REAL ESTATE - New
 $2,199,900Active5 beds 4 baths3,871 sq. ft.
$2,199,900Active5 beds 4 baths3,871 sq. ft.9782 E South Bend Drive, Scottsdale, AZ 85255
MLS# 6973161Listed by: COMPASS - Open Fri, 4 to 6pmNew
 $950,000Active4 beds 3 baths2,283 sq. ft.
$950,000Active4 beds 3 baths2,283 sq. ft.7480 E Christmas Cholla Drive, Scottsdale, AZ 85255
MLS# 6973109Listed by: LOCAL LUXURY CHRISTIE'S INTERNATIONAL REAL ESTATE - New
 $1,595,000Active4 beds 3 baths2,936 sq. ft.
$1,595,000Active4 beds 3 baths2,936 sq. ft.14176 N 107th Street, Scottsdale, AZ 85255
MLS# 6973112Listed by: HOMESMART - New
 $1,150,000Active4 beds 2 baths2,999 sq. ft.
$1,150,000Active4 beds 2 baths2,999 sq. ft.5402 E Acoma Drive, Scottsdale, AZ 85254
MLS# 6973073Listed by: MY HOME GROUP REAL ESTATE  $2,195,000Active4 beds 5 baths4,124 sq. ft.
$2,195,000Active4 beds 5 baths4,124 sq. ft.6811 E Dale Lane, Scottsdale, AZ 85266
MLS# 6946898Listed by: RE/MAX FINE PROPERTIES- Open Sun, 10:30am to 12:30pmNew
 $1,350,000Active4 beds 3 baths2,739 sq. ft.
$1,350,000Active4 beds 3 baths2,739 sq. ft.6621 E Dreyfus Avenue, Scottsdale, AZ 85254
MLS# 6972954Listed by: BERKSHIRE HATHAWAY HOMESERVICES ARIZONA PROPERTIES - New
 $5,000,000Active4 beds 5 baths6,256 sq. ft.
$5,000,000Active4 beds 5 baths6,256 sq. ft.26253 N 111th Street, Scottsdale, AZ 85255
MLS# 6972969Listed by: KELLER WILLIAMS REALTY SONORAN LIVING - New
 $230,000Active2.3 Acres
$230,000Active2.3 Acres32XXX N 162nd Street #F, Scottsdale, AZ 85262
MLS# 6972986Listed by: RUSS LYON SOTHEBY'S INTERNATIONAL REALTY - New
 $2,499,000Active4 beds 3 baths3,015 sq. ft.
$2,499,000Active4 beds 3 baths3,015 sq. ft.12210 N 67th Street, Scottsdale, AZ 85254
MLS# 6972995Listed by: REALTY ONE GROUP
