10619 N 82nd Place, Scottsdale, AZ 85260
Local realty services provided by:Better Homes and Gardens Real Estate BloomTree Realty
10619 N 82nd Place,Scottsdale, AZ 85260
$4,950,000
- 5 Beds
- 6 Baths
- 6,668 sq. ft.
- Single family
- Active
Listed by: richard harless, kim leighton
Office: az flat fee
MLS#:6916871
Source:ARMLS
Price summary
- Price:$4,950,000
- Price per sq. ft.:$742.35
About this home
Welcome to your stunning desert sanctuary - designed for the ultimate resort lifestyle. Offered with an option to purchase fully furnished! From the moment you step through the custom iron-and-glass door into the grand foyer, you'll be captivated by intricate mosaic tile and striking stonework. Just beyond, the formal living room opens to views of two cascading waterfalls, setting the tone for the elegance that flows throughout this home. Spanning 6,668 sq. ft. this custom, single-level split floor plan, is perfect for extended family or visiting guests. Five ensuite bedrooms each feature walk-in closets, private patios, and luxurious finishes. For entertainment, enjoy theater style seating and a versatile game room/home gym. The guest wing connects to a spacious great room with a Cantera stone fireplace and a full wet bar, perfect for gatherings. The adjoining chef's kitchen is a showpiece, equipped with commercial-grade Viking appliances, stunning cabinetry, oversized granite island seating, and a charming breakfast nook. For more formal occasions, the chandelier-lit dining room impresses with grand Cantera stone columns and a butler's pantry. On the opposite wing, discover privacy for work and relaxation. The stately office boasts custom wood ceiling details and built-ins. At the same time, the master suite offers the ultimate retreat: dual walk-in closets, vanities, and baths, a luxurious steam shower, jetted tub, Cantera fireplace, entertainment center, and private exit to the backyard oasis. Outdoors, indulge in true resort living. Expansive patios surround multiple fireplaces, dining and gaming areas, a built-in BBQ and bar, fire pit, putting green, and spectacular stone ramada with a two-way fireplace. Waterfalls cascade into a heated pool and spa, creating an unforgettable atmosphere for entertaining. This property also includes a private one-bedroom, one-bathroom casita with its own kitchen, laundry, garage, and entrance, perfect for guests or extended family. A four-car epoxy garage with ample storage, RV gate/parking, and a lush fountain courtyard completes this exceptional estate. Conveniently located near the Valley's finest schools, shopping, dining, and resorts, this stunning home blends luxury, comfort, and entertainment like no other.
Contact an agent
Home facts
- Year built:2007
- Listing ID #:6916871
- Updated:February 10, 2026 at 04:34 PM
Rooms and interior
- Bedrooms:5
- Total bathrooms:6
- Full bathrooms:5
- Half bathrooms:1
- Living area:6,668 sq. ft.
Heating and cooling
- Cooling:Ceiling Fan(s), Programmable Thermostat
- Heating:Natural Gas
Structure and exterior
- Year built:2007
- Building area:6,668 sq. ft.
- Lot area:1 Acres
Schools
- High school:Chaparral High School
- Middle school:Cocopah Middle School
- Elementary school:Cochise Elementary School
Utilities
- Water:City Water
- Sewer:Septic In & Connected
Finances and disclosures
- Price:$4,950,000
- Price per sq. ft.:$742.35
- Tax amount:$10,152 (2024)
New listings near 10619 N 82nd Place
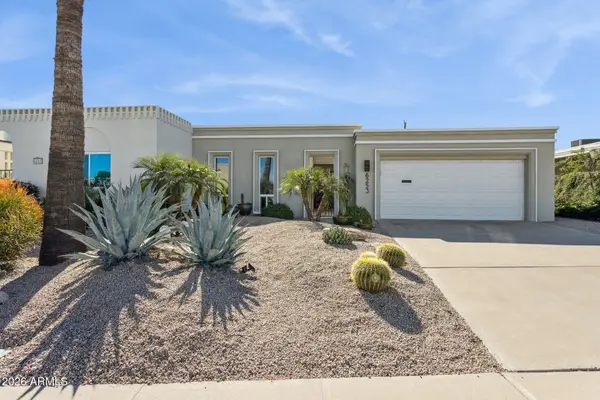 $600,000Pending2 beds 2 baths1,664 sq. ft.
$600,000Pending2 beds 2 baths1,664 sq. ft.6253 E Catalina Drive, Scottsdale, AZ 85251
MLS# 6983746Listed by: HOMESMART- New
 $2,150,000Active4 beds 4 baths4,595 sq. ft.
$2,150,000Active4 beds 4 baths4,595 sq. ft.30600 N Pima Road #58, Scottsdale, AZ 85266
MLS# 6983068Listed by: RE/MAX FINE PROPERTIES - New
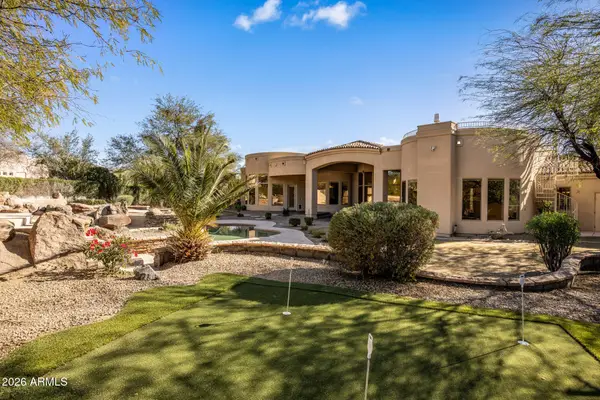 $2,990,000Active5 beds 4 baths5,855 sq. ft.
$2,990,000Active5 beds 4 baths5,855 sq. ft.9310 E Bronco Trail, Scottsdale, AZ 85255
MLS# 6983082Listed by: COMPASS - New
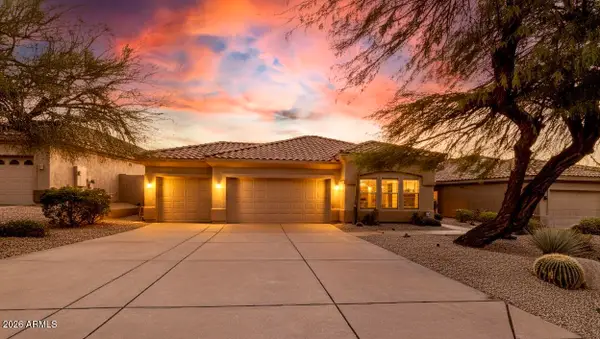 $840,000Active3 beds 2 baths1,767 sq. ft.
$840,000Active3 beds 2 baths1,767 sq. ft.9255 E Whitewing Drive, Scottsdale, AZ 85262
MLS# 6983087Listed by: HOMESMART - New
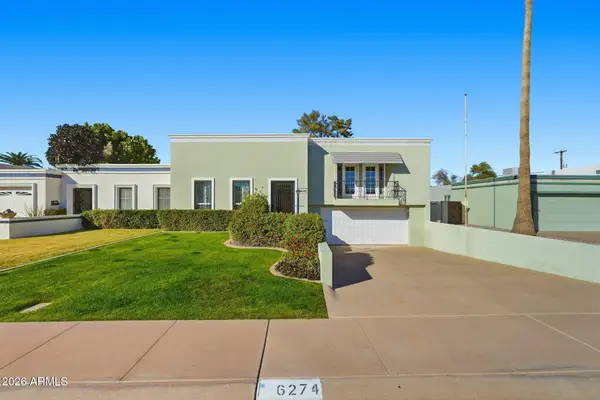 $549,000Active3 beds 2 baths1,692 sq. ft.
$549,000Active3 beds 2 baths1,692 sq. ft.6274 E Avalon Drive, Scottsdale, AZ 85251
MLS# 6982994Listed by: LOCALITY REAL ESTATE - New
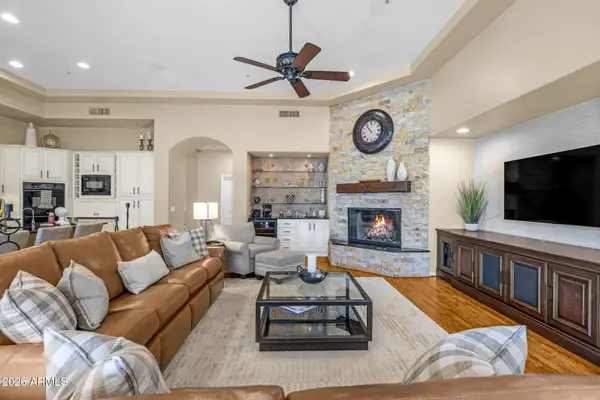 $2,200,000Active5 beds 5 baths4,160 sq. ft.
$2,200,000Active5 beds 5 baths4,160 sq. ft.11433 E Mission Lane, Scottsdale, AZ 85259
MLS# 6982851Listed by: COLDWELL BANKER REALTY - New
 $815,000Active3 beds 2 baths1,841 sq. ft.
$815,000Active3 beds 2 baths1,841 sq. ft.24856 N 74th Place, Scottsdale, AZ 85255
MLS# 6982878Listed by: RUSS LYON SOTHEBY'S INTERNATIONAL REALTY - New
 $760,000Active3 beds 2 baths1,527 sq. ft.
$760,000Active3 beds 2 baths1,527 sq. ft.7262 E Camino Del Monte --, Scottsdale, AZ 85255
MLS# 6982892Listed by: AVENUE 3 REALTY, LLC - New
 $295,000Active1 beds 1 baths663 sq. ft.
$295,000Active1 beds 1 baths663 sq. ft.9450 E Becker Lane #2044, Scottsdale, AZ 85260
MLS# 6982903Listed by: RE/MAX FINE PROPERTIES - New
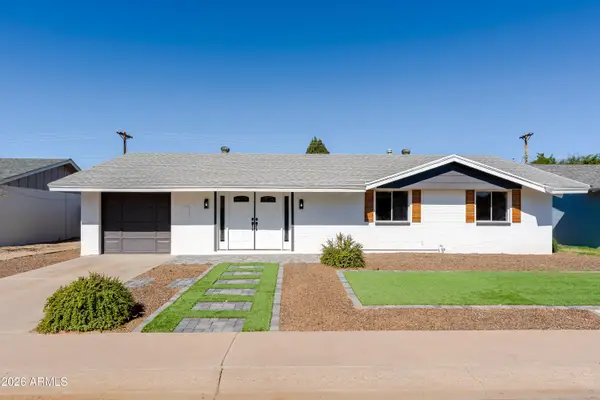 $689,000Active3 beds 2 baths1,693 sq. ft.
$689,000Active3 beds 2 baths1,693 sq. ft.8262 E Monte Vista Road, Scottsdale, AZ 85257
MLS# 6982921Listed by: A.Z. & ASSOCIATES

