10648 E Greythorn Drive, Scottsdale, AZ 85262
Local realty services provided by:Better Homes and Gardens Real Estate BloomTree Realty
10648 E Greythorn Drive,Scottsdale, AZ 85262
$1,950,000
- 4 Beds
- 7 Baths
- 7,000 sq. ft.
- Single family
- Active
Listed by:marcy murphy
Office:berkshire hathaway homeservices arizona properties
MLS#:6759774
Source:ARMLS
Price summary
- Price:$1,950,000
- Price per sq. ft.:$278.57
- Monthly HOA dues:$178.33
About this home
Worldbid Auction! SUPER EASY PROCESS! Qualifying round sealed bids due no later than October 21st Noon. Pre-Auction offers will be considered & must be submitted no later than October 6. The suggested starting bid is $1,950,000, the estate was previously listed for $2,790,000.
Extraordinary desert estate w/ home theatre situated along the 14th fairway of Troon's prestigious championship golf course in gated Pinnacle Canyon. With dramatic drive-up appeal set against a picturesque Sonoran boulder backdrop, this home boasts breathtaking panoramic mountain & golf course views. Gourmet kitchen equipped w/ premium Viking appliances, granite counters, large center island, custom cabinetry, & walk-in pantry. Occupying the entire top floor, the primary suite offers a luxurious escape (see more) w/stunning views from the wrap around balcony, separate His and Her walk-in closets & spa-like bathrooms, a private office & elevator. Impressive family room features a custom gas fireplace, fridge, entertainment center & retractable slider wall that opens to the exterior. Step outside to your private paradise, complete w/heated pool, spa, BBQ & captivating boulder formations. This serene space is perfect for relaxation or hosting gatherings against the backdrop of the desert landscape. 3 additional well appointed en-suite bedrooms provide comfort & space for family or guests. The lower level features a dedicated home theater,exercise area, & steam shower w/convenient half bath. This extraordinary estate is not just a home; it's a lifestyle defined by elegance, comfort, and breathtaking natural beauty. Nestled in one of Arizona's most coveted communities, you'll enjoy unparalleled access to world-class golfing, fine dining, and outdoor adventures.
Contact an agent
Home facts
- Year built:2007
- Listing ID #:6759774
- Updated:October 08, 2025 at 02:59 PM
Rooms and interior
- Bedrooms:4
- Total bathrooms:7
- Full bathrooms:6
- Half bathrooms:1
- Living area:7,000 sq. ft.
Heating and cooling
- Cooling:Ceiling Fan(s), Programmable Thermostat
- Heating:Ceiling, Natural Gas
Structure and exterior
- Year built:2007
- Building area:7,000 sq. ft.
- Lot area:0.61 Acres
Schools
- High school:Cactus Shadows High School
- Middle school:Sonoran Trails Middle School
- Elementary school:Desert Sun Academy
Utilities
- Water:City Water
- Sewer:Sewer in & Connected
Finances and disclosures
- Price:$1,950,000
- Price per sq. ft.:$278.57
- Tax amount:$9,672 (2023)
New listings near 10648 E Greythorn Drive
- New
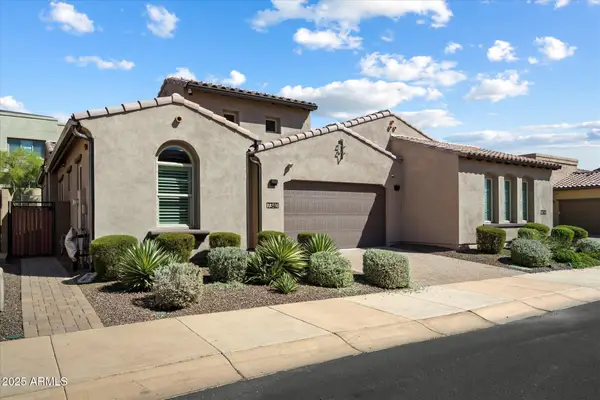 $950,000Active3 beds 2 baths2,154 sq. ft.
$950,000Active3 beds 2 baths2,154 sq. ft.7340 E Conquistadores Drive, Scottsdale, AZ 85255
MLS# 6930525Listed by: RUSS LYON SOTHEBY'S INTERNATIONAL REALTY - New
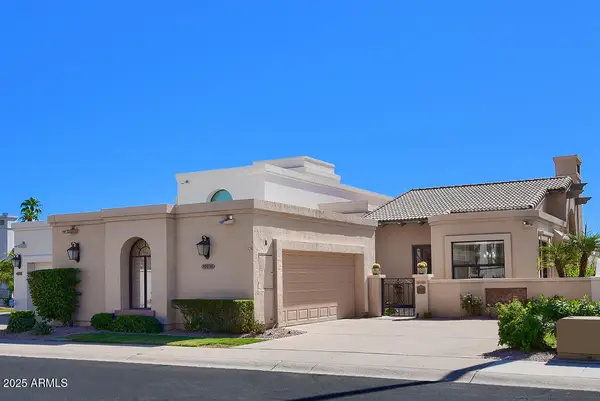 $1,275,000Active2 beds 2 baths1,904 sq. ft.
$1,275,000Active2 beds 2 baths1,904 sq. ft.10239 N 100th Place, Scottsdale, AZ 85258
MLS# 6930510Listed by: REALTY ONE GROUP - Open Sat, 10am to 1pmNew
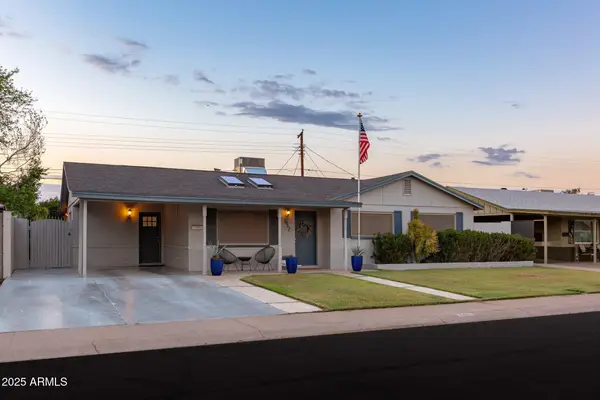 $574,900Active3 beds 2 baths1,320 sq. ft.
$574,900Active3 beds 2 baths1,320 sq. ft.7912 E Moreland Street, Scottsdale, AZ 85257
MLS# 6930489Listed by: COMPASS - New
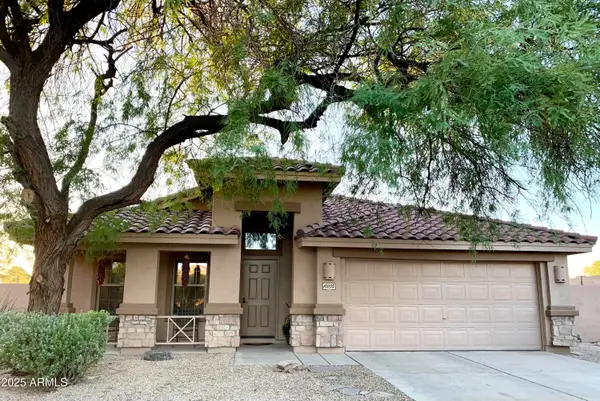 $710,000Active2 beds 2 baths1,603 sq. ft.
$710,000Active2 beds 2 baths1,603 sq. ft.10205 E Firewheel Drive, Scottsdale, AZ 85255
MLS# 6930495Listed by: AXEN REALTY, LLC - New
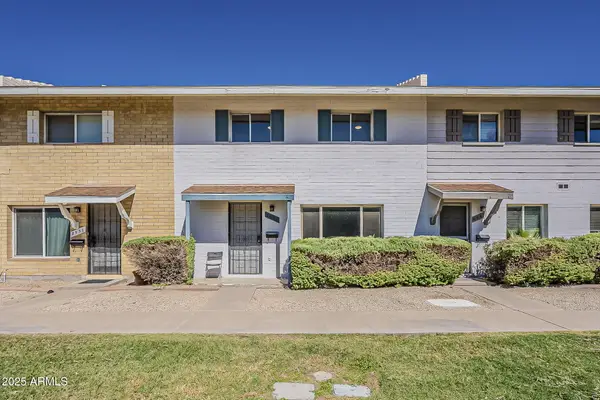 $345,000Active4 beds 2 baths1,584 sq. ft.
$345,000Active4 beds 2 baths1,584 sq. ft.8560 E Mcdonald Drive, Scottsdale, AZ 85250
MLS# 6930504Listed by: FATHOM REALTY ELITE - New
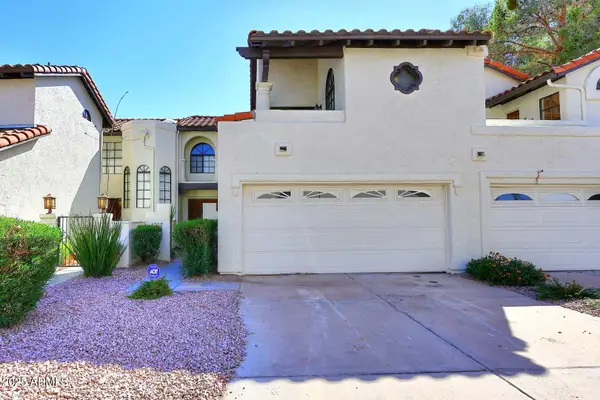 $499,000Active3 beds 3 baths1,509 sq. ft.
$499,000Active3 beds 3 baths1,509 sq. ft.11011 N 92nd Street #1007, Scottsdale, AZ 85260
MLS# 6930452Listed by: COLDWELL BANKER REALTY - New
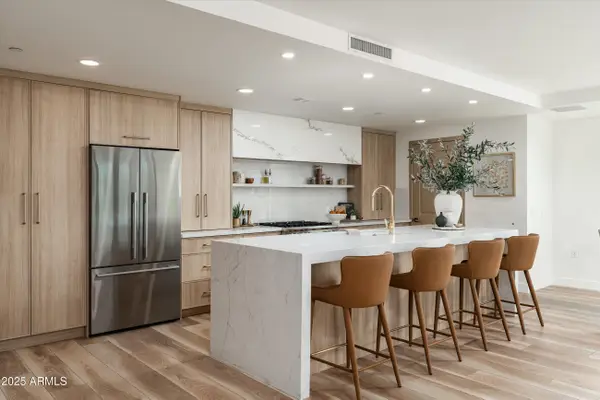 $2,150,000Active3 beds 4 baths2,427 sq. ft.
$2,150,000Active3 beds 4 baths2,427 sq. ft.6803 E Main Street #5511, Scottsdale, AZ 85251
MLS# 6930464Listed by: RETSY - New
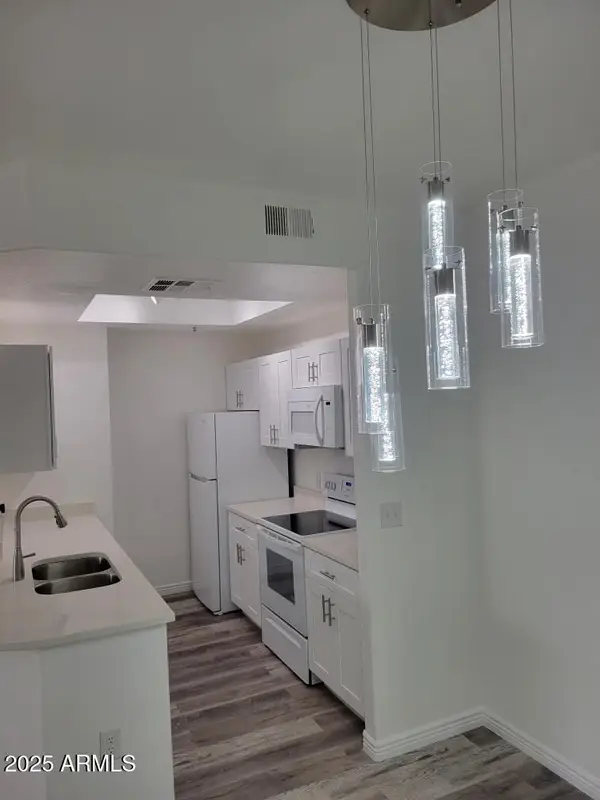 $244,800Active1 beds 1 baths731 sq. ft.
$244,800Active1 beds 1 baths731 sq. ft.11375 E Sahuaro Drive #1071, Scottsdale, AZ 85259
MLS# 6930434Listed by: FREESTAND REALTY - New
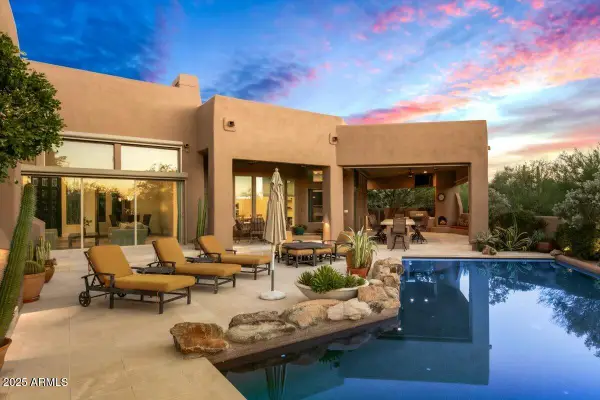 $3,500,000Active4 beds 5 baths4,923 sq. ft.
$3,500,000Active4 beds 5 baths4,923 sq. ft.9378 E Sundance Trail, Scottsdale, AZ 85262
MLS# 6930435Listed by: RUSS LYON SOTHEBY'S INTERNATIONAL REALTY - New
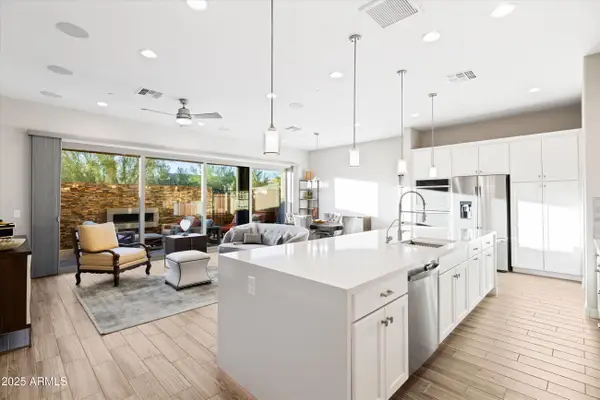 $875,000Active3 beds 3 baths2,353 sq. ft.
$875,000Active3 beds 3 baths2,353 sq. ft.23118 N 74th Place, Scottsdale, AZ 85255
MLS# 6930446Listed by: RUSS LYON SOTHEBY'S INTERNATIONAL REALTY
