10721 E La Junta Road, Scottsdale, AZ 85255
Local realty services provided by:Better Homes and Gardens Real Estate BloomTree Realty
10721 E La Junta Road,Scottsdale, AZ 85255
$3,200,000
- 4 Beds
- 6 Baths
- 7,208 sq. ft.
- Single family
- Active
Upcoming open houses
- Sat, Nov 1501:00 pm - 04:00 pm
- Sun, Nov 1601:00 pm - 04:00 pm
Listed by: christina vance
Office: compass
MLS#:6899492
Source:ARMLS
Price summary
- Price:$3,200,000
- Price per sq. ft.:$443.95
- Monthly HOA dues:$416.67
About this home
Now Priced to Sell — Some Furnishings Included
Spanning over 7,200 square feet, this meticulously maintained custom luxury estate in guard-gated Artesano at Troon Canyon offers a rare blend of scale, sophistication, and wellness-centered living—just steps from Troon Country Club.
Soaring ceilings and grand-scale rooms define the interior, with two expansive living spaces, a temperature-controlled wine room, and a chef's kitchen outfitted for entertaining at any level. Three ovens, two dishwashers, a bread warmer, a walk-in pantry, a butler's pantry, bar with ice maker, and full outdoor kitchen make hosting effortless—from elegant dinner parties to casual game-day gatherings.
The formal dining room offers flexibility—ideal as a billiards room, music salon, or showstopping entry for art and sculpture.
The layout includes a primary suite and separate junior suite, ideal for hosting long-term guests in comfort. A fifth bedroom provides the perfect craft room or second office, positioned just across from a dedicated home office with views of the front courtyard.
Outside, the newly built (January 2024) pool and spacomplete with fire featurescreate a tranquil backdrop for Arizona sunsets. A private gym with direct access to the backyard supports a lifestyle focused on health, recovery, and movement.
Additional updates include a roof approximately 5 years old and turnkey condition throughout. Pack your bags and live in your new home on day onethis estate is move-in ready and beautifully cared for, inside and out.
With thoughtful design, curated amenities, and a premier Scottsdale location, this estate elevates the everyday.
Contact an agent
Home facts
- Year built:2002
- Listing ID #:6899492
- Updated:November 14, 2025 at 04:19 PM
Rooms and interior
- Bedrooms:4
- Total bathrooms:6
- Full bathrooms:5
- Living area:7,208 sq. ft.
Heating and cooling
- Cooling:Ceiling Fan(s)
- Heating:Natural Gas
Structure and exterior
- Year built:2002
- Building area:7,208 sq. ft.
- Lot area:0.41 Acres
Schools
- High school:Cactus Shadows High School
- Middle school:Sonoran Trails Middle School
- Elementary school:Desert Sun Academy
Utilities
- Water:City Water
Finances and disclosures
- Price:$3,200,000
- Price per sq. ft.:$443.95
- Tax amount:$8,781 (2024)
New listings near 10721 E La Junta Road
- New
 $315,000Active1 beds 1 baths826 sq. ft.
$315,000Active1 beds 1 baths826 sq. ft.8787 E Mountain View Road #2040, Scottsdale, AZ 85258
MLS# 6946751Listed by: RUSS LYON SOTHEBY'S INTERNATIONAL REALTY - New
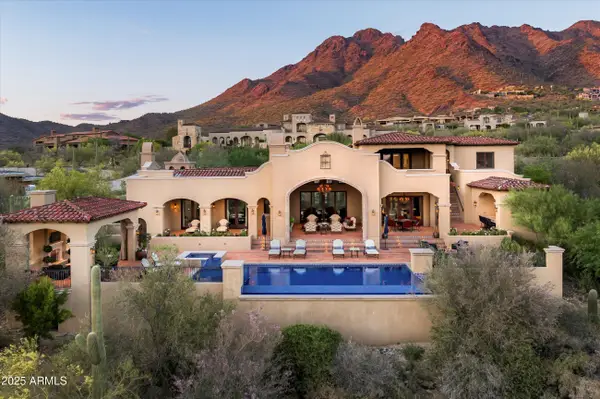 $11,500,000Active5 beds 6 baths7,555 sq. ft.
$11,500,000Active5 beds 6 baths7,555 sq. ft.10999 E Whistling Wind Way, Scottsdale, AZ 85255
MLS# 6946402Listed by: RUSS LYON SOTHEBY'S INTERNATIONAL REALTY - New
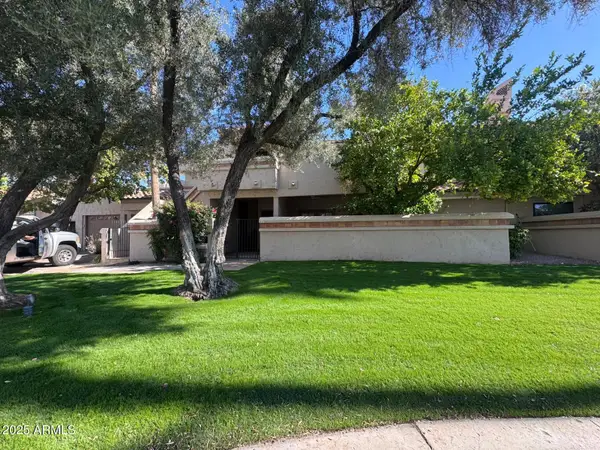 $599,999Active2 beds 3 baths1,914 sq. ft.
$599,999Active2 beds 3 baths1,914 sq. ft.9709 E Mountain View Road #2705, Scottsdale, AZ 85258
MLS# 6945899Listed by: AIG REALTY LLC - New
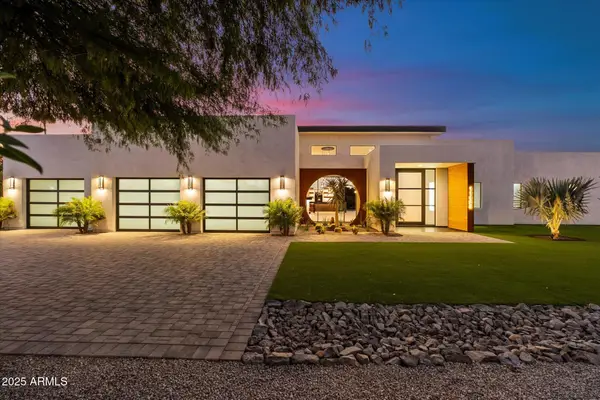 $3,995,000Active3 beds 3 baths3,754 sq. ft.
$3,995,000Active3 beds 3 baths3,754 sq. ft.11420 N Scottsdale Road, Scottsdale, AZ 85254
MLS# 6945857Listed by: WALT DANLEY LOCAL LUXURY CHRISTIE'S INTERNATIONAL REAL ESTATE - New
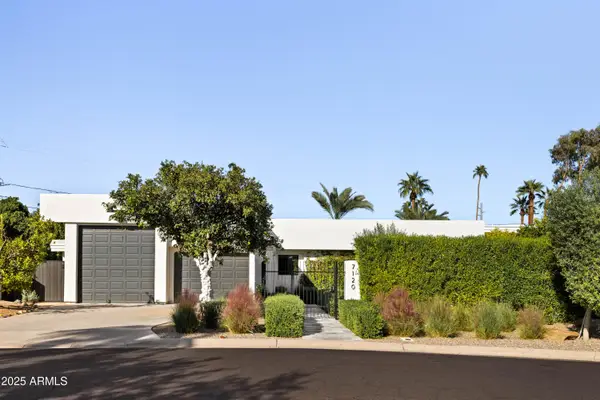 $2,799,000Active3 beds 4 baths2,831 sq. ft.
$2,799,000Active3 beds 4 baths2,831 sq. ft.7120 E Pasadena Avenue, Paradise Valley, AZ 85253
MLS# 6945859Listed by: HOMESMART - New
 $695,000Active2 beds 2 baths1,413 sq. ft.
$695,000Active2 beds 2 baths1,413 sq. ft.10089 E San Salvador Drive, Scottsdale, AZ 85258
MLS# 6945866Listed by: EXP REALTY - New
 $2,200,000Active4 beds 4 baths3,603 sq. ft.
$2,200,000Active4 beds 4 baths3,603 sq. ft.16849 N 111th Street, Scottsdale, AZ 85255
MLS# 6945730Listed by: FATHOM REALTY ELITE - Open Fri, 1 to 3pmNew
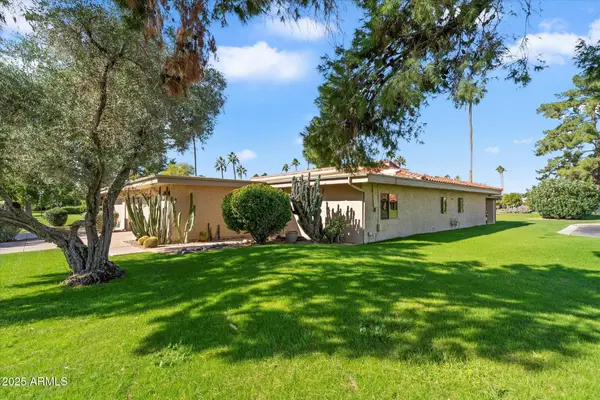 $1,150,000Active3 beds 3 baths2,608 sq. ft.
$1,150,000Active3 beds 3 baths2,608 sq. ft.7746 E Bowie Road E, Scottsdale, AZ 85258
MLS# 6945756Listed by: RUSS LYON SOTHEBY'S INTERNATIONAL REALTY - Open Fri, 10am to 1pmNew
 $2,000,000Active4 beds 3 baths3,938 sq. ft.
$2,000,000Active4 beds 3 baths3,938 sq. ft.11155 E Gold Dust Avenue, Scottsdale, AZ 85259
MLS# 6945761Listed by: REALTY ONE GROUP - New
 $449,000Active2 beds 2 baths1,092 sq. ft.
$449,000Active2 beds 2 baths1,092 sq. ft.9100 E Raintree Drive #144, Scottsdale, AZ 85260
MLS# 6945791Listed by: HOMESMART
