10772 E Canyon Cross Way, Scottsdale, AZ 85255
Local realty services provided by:Better Homes and Gardens Real Estate BloomTree Realty
10772 E Canyon Cross Way,Scottsdale, AZ 85255
$21,995,000
- 6 Beds
- 12 Baths
- 19,257 sq. ft.
- Single family
- Active
Listed by: steve sommer, brock mackenzie
Office: silverleaf realty
MLS#:6871630
Source:ARMLS
Price summary
- Price:$21,995,000
- Price per sq. ft.:$1,142.18
- Monthly HOA dues:$520
About this home
Two-Thirds through construction! Amazing & Unparalleled opportunity to purchase a Car Collector's Dream Home in Silverleaf Upper Canyon with a 14,000+ sq. ft. garage that can hold 27 cars on the ground or up to 54 cars if lifts are used. This Outstanding 4-acre private estate offers panoramic views of the McDowell Mountains & Golf Course and is nestled into your own private canyon bordered by conservation area open space and provides seclusion & tranquility within the secure guard gated Silverleaf community. Exquisitely designed by RN Interior Design & Cosan Studio and is being artfully constructed by Sommer Custom Homes. Some of the amazing features include 25 automated doors,2nd kitchen w/ commercial appliances, fireplaces wrapped in slabs of stone, wood ceilings, automated shades... The size of the home is 19,257 Livable sq. ft. and 41,446 total Under Roof sq. ft. The Lower Level Show Garage is a climate controlled space but not included in the Livable number but is included within the total Under Roof sq. ft. number.
The home has 6 Full Bedroom suites, 12 bathrooms, Great room, Bar, Main Kitchen plus a hidden 2nd "Chef's" kitchen with commercial appliances for a private Chef or catering needs with a Food Tray Lift to the Upper Level entertainment area, Theater room, Office with fireplace, large Exercise room opening up to a covered patio, a huge Rec room at Upper Level with fireplace, bar & covered patios, secondary family room, Car Lounge/Man Cave with bar, 5 laundry areas, two covered ramadas with fire features, climate controlled package delivery room, Elevator, steel & glass floating staircases, Upper level sitting room/library, fireplaces wrapped in slabs of stone, wood ceilings indoors & outdoors, backlit stone slabs, wood flooring, Lutron Lighting & Automated Shade systems, Eggersman cabinetry scheduled for the Kitchen, Bar, and Primary bedroom closets.
The home will be run on Three-Phase Power for energy efficiency reasons with natural gas tankless water heaters, foam spray insulation throughout, a Solar Energy System, and a Backup Generator.
There is a 4-car garage at the Main Level and a 23-car Lower-Level garage allowing for a total of 27 cars on the ground or as much as 54 car storage if lifts are used. The Lower-Level Garage is a climate controlled livable space featuring a car display turntable, and a car lift to display a special car inside of a glass cube at the Main Level viewable from the Exercise and Lounge areas located at the Main Level. The Garage also includes a media/lounge area & bar, bathroom, elevator & staircase access to upper level, storage areas, and windows overlooking the Silverleaf community. The walk-out basement design of this garage space provides for convenient level-on-grade drive-in access, has windows providing natural light and could be used for private parties, charity events, court type sports such as pickleball, field hockey, etc., and a variety of others uses. Some of this space could be converted into a shooting range, bowling alley, and many other uses if needed.
Silverleaf, located in North Scottsdale, Arizona, is a prestigious guard gated community known for its luxurious estates, exclusive golf courses, private Club and stunning desert landscapes. The Tom Weiskopf-designed Silverleaf Golf Course is a highlight for golf enthusiasts. With a blend of Spanish and Mediterranean-inspired architecture, the community offers a high standard of living, including upscale amenities like spas, fine dining, and exclusive shopping. Residents enjoy a harmonious balance between modern luxury and the natural beauty of the desert environment, making Silverleaf a sought-after destination for those seeking an exceptional lifestyle in North Scottsdale.
Contact an agent
Home facts
- Year built:2026
- Listing ID #:6871630
- Updated:January 07, 2026 at 04:09 PM
Rooms and interior
- Bedrooms:6
- Total bathrooms:12
- Full bathrooms:12
- Living area:19,257 sq. ft.
Heating and cooling
- Heating:Electric
Structure and exterior
- Year built:2026
- Building area:19,257 sq. ft.
- Lot area:4.02 Acres
Schools
- High school:Chaparral High School
- Middle school:Desert Canyon Middle School
- Elementary school:Desert Canyon Elementary
Utilities
- Water:City Water
- Sewer:Sewer Available
Finances and disclosures
- Price:$21,995,000
- Price per sq. ft.:$1,142.18
- Tax amount:$8,512 (2024)
New listings near 10772 E Canyon Cross Way
- New
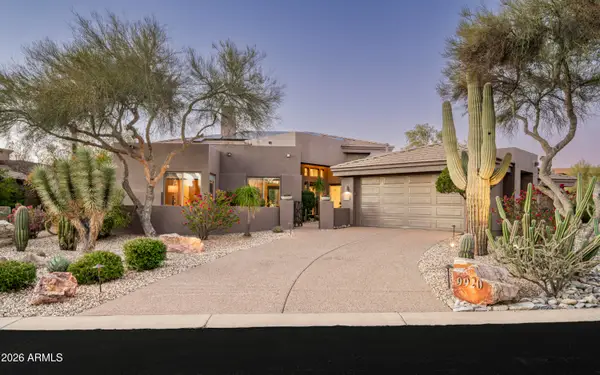 $1,649,000Active3 beds 4 baths3,292 sq. ft.
$1,649,000Active3 beds 4 baths3,292 sq. ft.9920 E Quarry Trail, Scottsdale, AZ 85262
MLS# 6964448Listed by: BERKSHIRE HATHAWAY HOMESERVICES ARIZONA PROPERTIES - New
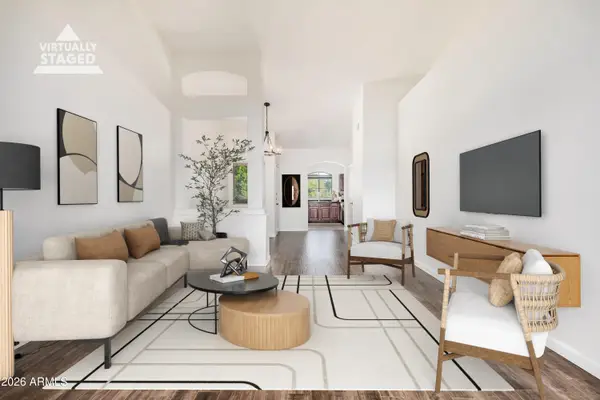 $399,900Active2 beds 2 baths1,056 sq. ft.
$399,900Active2 beds 2 baths1,056 sq. ft.5335 E Shea Boulevard #2082, Scottsdale, AZ 85254
MLS# 6964450Listed by: COMPASS - New
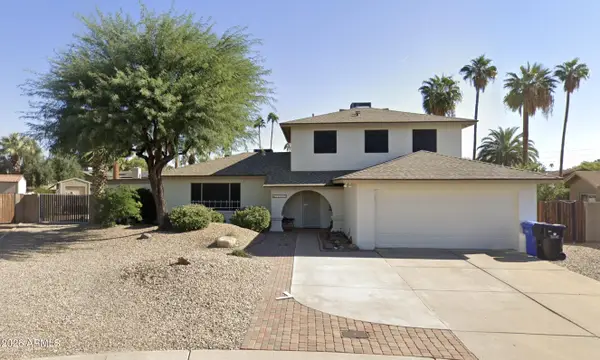 $725,000Active4 beds 2 baths2,028 sq. ft.
$725,000Active4 beds 2 baths2,028 sq. ft.14415 N 51st Street, Scottsdale, AZ 85254
MLS# 6964467Listed by: HOME AMERICA REALTY - New
 $1,950,000Active4 beds 4 baths3,438 sq. ft.
$1,950,000Active4 beds 4 baths3,438 sq. ft.7038 N Via De Vida --, Scottsdale, AZ 85258
MLS# 6964363Listed by: RUSS LYON SOTHEBY'S INTERNATIONAL REALTY - New
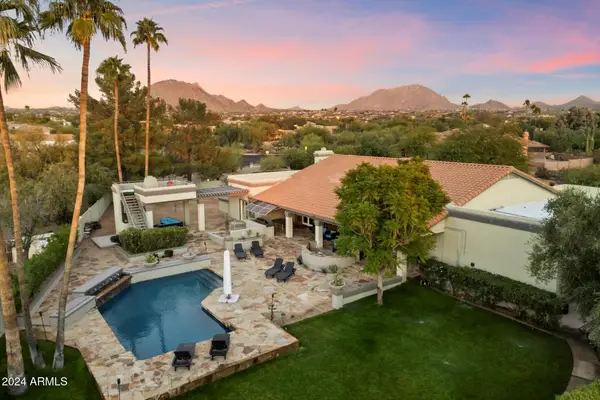 $2,470,000Active7 beds 6 baths5,902 sq. ft.
$2,470,000Active7 beds 6 baths5,902 sq. ft.24218 N 85th Street, Scottsdale, AZ 85255
MLS# 6964392Listed by: LOCAL LUXURY CHRISTIE'S INTERNATIONAL REAL ESTATE - New
 $3,850,000Active4 beds 4 baths3,485 sq. ft.
$3,850,000Active4 beds 4 baths3,485 sq. ft.8510 E Dynamite Boulevard, Scottsdale, AZ 85266
MLS# 6964402Listed by: RUSS LYON SOTHEBY'S INTERNATIONAL REALTY - New
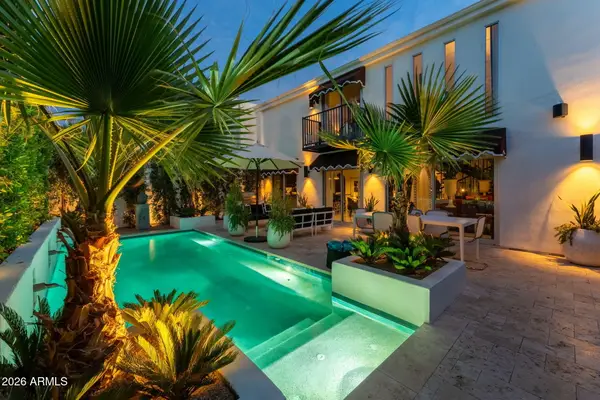 $2,550,000Active4 beds 5 baths3,304 sq. ft.
$2,550,000Active4 beds 5 baths3,304 sq. ft.7242 E Joshua Tree Lane, Scottsdale, AZ 85250
MLS# 6964332Listed by: APEX RESIDENTIAL - New
 $9,900,000Active4 beds 6 baths9,712 sq. ft.
$9,900,000Active4 beds 6 baths9,712 sq. ft.10324 E Calle De Las Brisas --, Scottsdale, AZ 85255
MLS# 6964270Listed by: LOCAL LUXURY CHRISTIE'S INTERNATIONAL REAL ESTATE - New
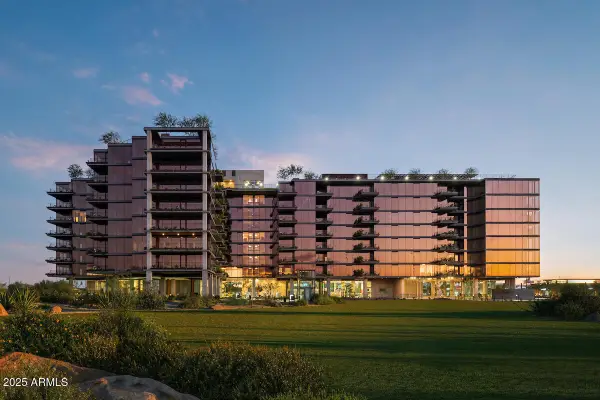 $699,000Active1 beds 1 baths966 sq. ft.
$699,000Active1 beds 1 baths966 sq. ft.7230 E Mayo Boulevard #2028, Scottsdale, AZ 85255
MLS# 6964224Listed by: POLARIS PACIFIC OF AZ - New
 $799,000Active1 beds 2 baths1,124 sq. ft.
$799,000Active1 beds 2 baths1,124 sq. ft.7230 E Mayo Boulevard #2012, Scottsdale, AZ 85255
MLS# 6964231Listed by: POLARIS PACIFIC OF AZ
