10775 E Clinton Street, Scottsdale, AZ 85259
Local realty services provided by:Better Homes and Gardens Real Estate S.J. Fowler
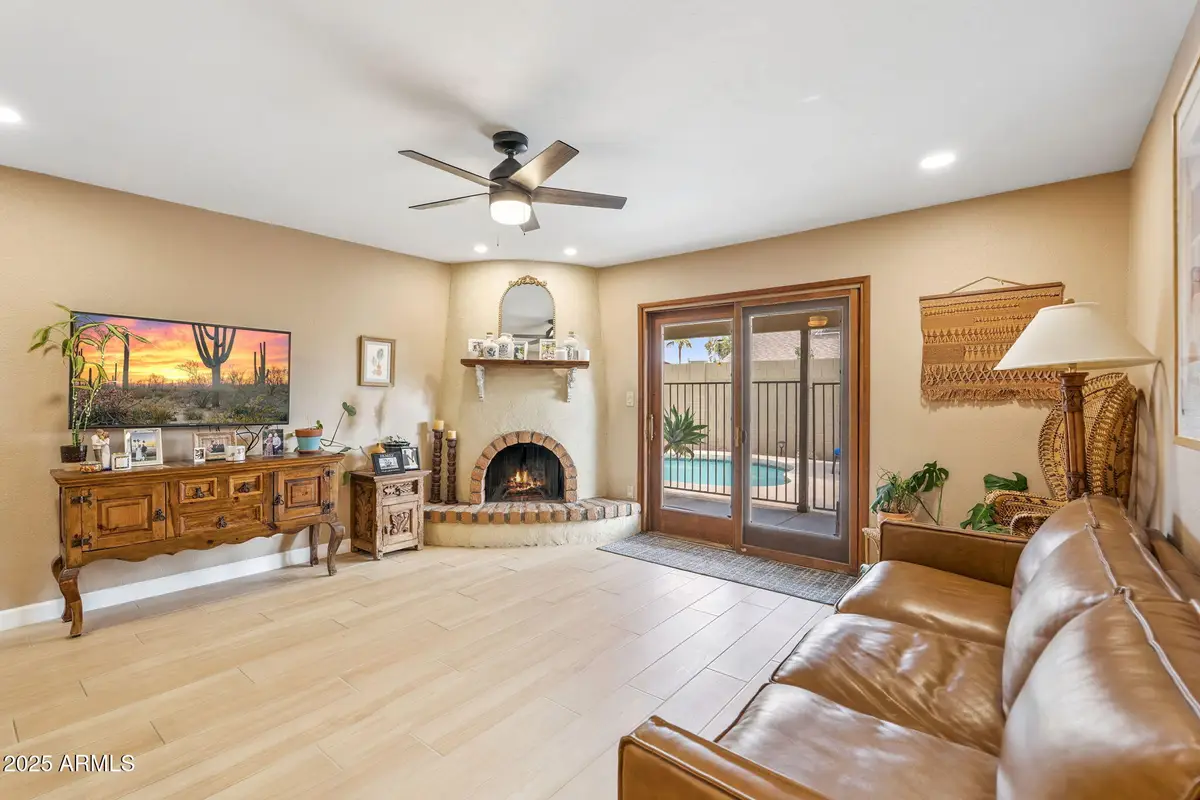
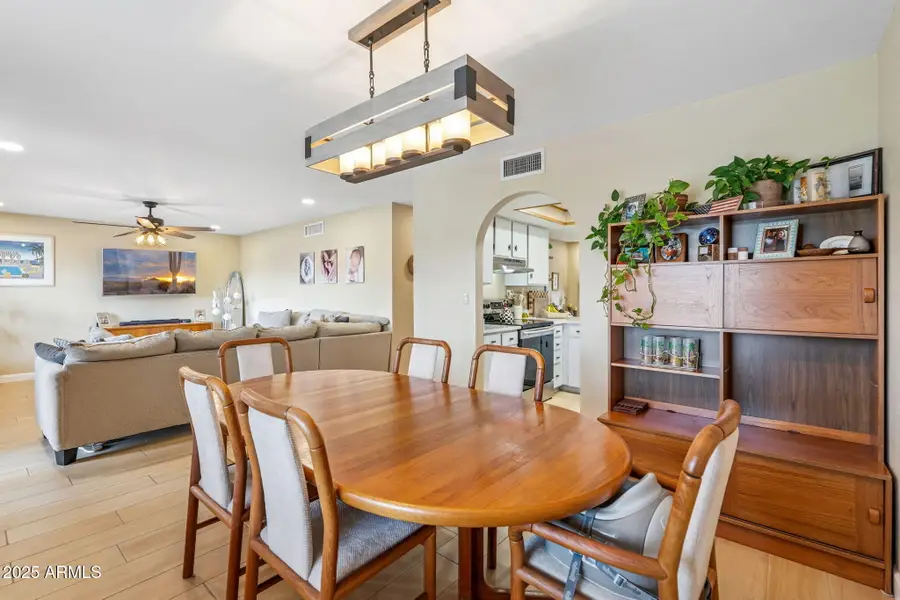
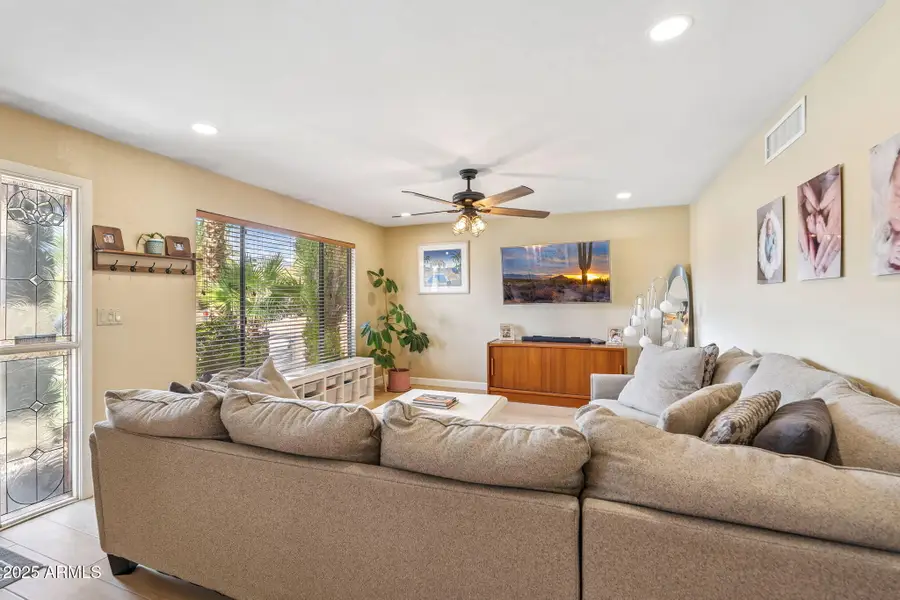
10775 E Clinton Street,Scottsdale, AZ 85259
$725,000
- 3 Beds
- 2 Baths
- 1,558 sq. ft.
- Single family
- Active
Listed by:jennifer marsh
Office:compass
MLS#:6897382
Source:ARMLS
Price summary
- Price:$725,000
- Price per sq. ft.:$465.34
About this home
Welcome to this beautifully updated Scottsdale home featuring 3 bedrooms, 2 bathrooms, and a thoughtfully designed split floorplan. You'll love the abundant natural light that fills the main living areas, including a flexible front living and dining space that can easily adapt to your lifestyle.
The kitchen offers convenient access from both the front living areas and the family room, creating a functional flow perfect for daily living and entertaining. Enjoy low-maintenance living with tile flooring throughout—no carpet here! (Tile 2024)
Step outside to a spacious backyard retreat complete with a large fenced pool, generous artificial turf area, and a covered patio—ideal for relaxing or hosting guests.
Recent upgrades provide peace of mind, including a new water heater, refrigerator, AC unit, and whole home tile floors all in 2024. Between 2022 and 2023, the home received numerous enhancements: updated flat LED ceiling lights and ceiling fans throughout, updated pantry doors, dishwasher, refreshed hall bathroom with new vanity, mirror, hardware, lighting, and paint. Both toilets were replaced, and the pool received a new filter with green glass and upgraded above-ground piping.
This move-in-ready gem blends comfort, style, and function in a prime Scottsdale location don't miss it!
Contact an agent
Home facts
- Year built:1981
- Listing Id #:6897382
- Updated:July 26, 2025 at 03:03 PM
Rooms and interior
- Bedrooms:3
- Total bathrooms:2
- Full bathrooms:2
- Living area:1,558 sq. ft.
Heating and cooling
- Cooling:Ceiling Fan(s), Programmable Thermostat
- Heating:Ceiling, Electric
Structure and exterior
- Year built:1981
- Building area:1,558 sq. ft.
- Lot area:0.14 Acres
Schools
- High school:Desert Mountain High School
- Middle school:Mountainside Middle School
- Elementary school:Anasazi Elementary
Utilities
- Water:City Water
Finances and disclosures
- Price:$725,000
- Price per sq. ft.:$465.34
- Tax amount:$1,663 (2024)
New listings near 10775 E Clinton Street
- New
 $1,250,000Active3 beds 3 baths2,386 sq. ft.
$1,250,000Active3 beds 3 baths2,386 sq. ft.27000 N Alma School Parkway #2037, Scottsdale, AZ 85262
MLS# 6905816Listed by: HOMESMART - New
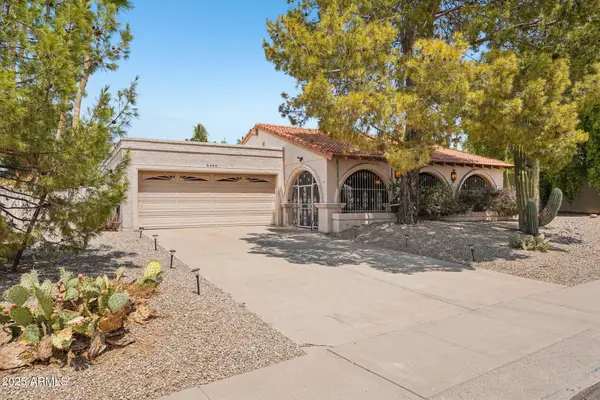 $1,188,000Active3 beds 3 baths2,661 sq. ft.
$1,188,000Active3 beds 3 baths2,661 sq. ft.8402 E Shetland Trail, Scottsdale, AZ 85258
MLS# 6905696Listed by: JASON MITCHELL REAL ESTATE - New
 $1,650,000Active4 beds 3 baths2,633 sq. ft.
$1,650,000Active4 beds 3 baths2,633 sq. ft.8224 E Gary Road, Scottsdale, AZ 85260
MLS# 6905749Listed by: REALTY ONE GROUP - New
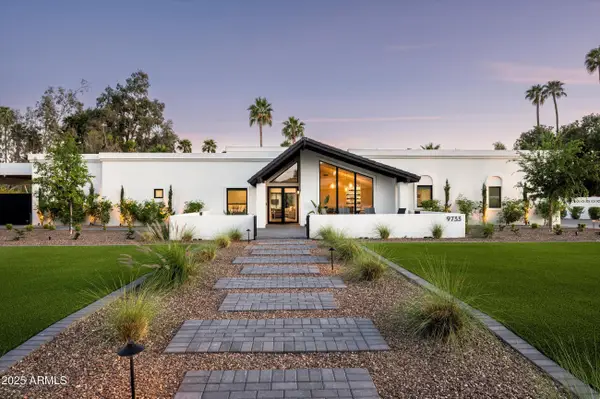 $3,595,000Active4 beds 4 baths3,867 sq. ft.
$3,595,000Active4 beds 4 baths3,867 sq. ft.9733 E Clinton Street, Scottsdale, AZ 85260
MLS# 6905761Listed by: HOMESMART - New
 $2,295,000Active3 beds 4 baths3,124 sq. ft.
$2,295,000Active3 beds 4 baths3,124 sq. ft.40198 N 105th Place, Scottsdale, AZ 85262
MLS# 6905664Listed by: RUSS LYON SOTHEBY'S INTERNATIONAL REALTY - New
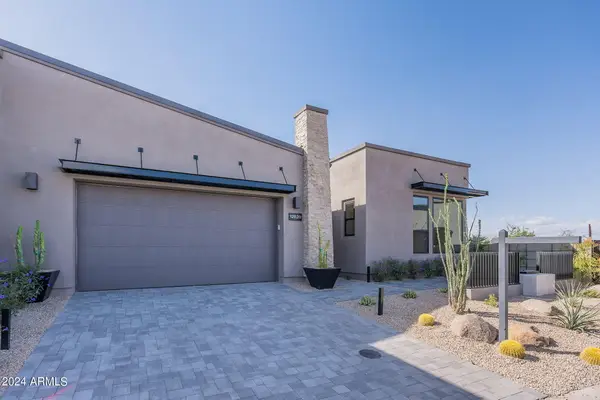 $1,670,000Active3 beds 4 baths2,566 sq. ft.
$1,670,000Active3 beds 4 baths2,566 sq. ft.12673 E Black Rock Road, Scottsdale, AZ 85255
MLS# 6905551Listed by: TOLL BROTHERS REAL ESTATE - Open Sat, 10am to 2pmNew
 $779,900Active3 beds 2 baths1,620 sq. ft.
$779,900Active3 beds 2 baths1,620 sq. ft.8420 E Plaza Avenue, Scottsdale, AZ 85250
MLS# 6905498Listed by: HOMESMART - New
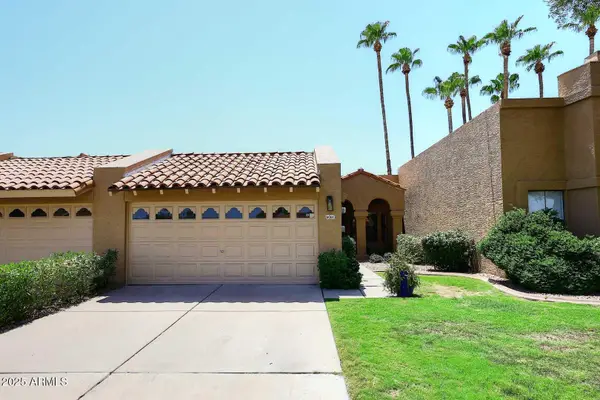 $520,000Active2 beds 2 baths1,100 sq. ft.
$520,000Active2 beds 2 baths1,100 sq. ft.9061 E Evans Drive, Scottsdale, AZ 85260
MLS# 6905451Listed by: HOMESMART - New
 $1,269,000Active2 beds 2 baths1,869 sq. ft.
$1,269,000Active2 beds 2 baths1,869 sq. ft.7400 E Gainey Club Drive #222, Scottsdale, AZ 85258
MLS# 6905395Listed by: LONG REALTY JASPER ASSOCIATES - Open Sat, 11am to 1pmNew
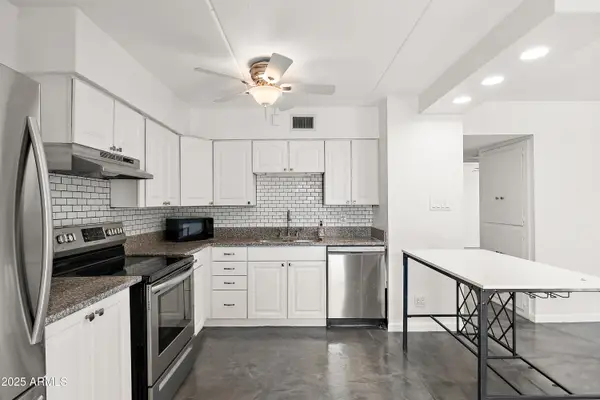 $299,000Active2 beds 1 baths957 sq. ft.
$299,000Active2 beds 1 baths957 sq. ft.7751 E Glenrosa Avenue #A5, Scottsdale, AZ 85251
MLS# 6905355Listed by: REALTY ONE GROUP
