10784 E Pinnacle Peak Road, Scottsdale, AZ 85255
Local realty services provided by:Better Homes and Gardens Real Estate S.J. Fowler
Listed by: babbi l gabel, lisa westcott
Office: retsy
MLS#:6927270
Source:ARMLS
Price summary
- Price:$12,000,000
- Price per sq. ft.:$1,698.99
About this home
A true showpiece in the gated enclave of Legend Canyon, this 7,063 sq. ft. estate was designed by Tom Mooney and built by Modern Splendor Homes. Perfectly positioned against the backdrop of Pinnacle Peak and the Troon mountains, it blends timeless architecture with next-level innovation. The main home offers 4 en-suite bedrooms and 4.5 baths, paired with an attached 1 bedroom / 2 bath casita, complete with a full kitchen—ideal for guests, multigenerational living, or private retreat. A private lounge just off the dining room offers an inviting space for quiet conversation with your dinner guests. Cutting-edge features include a fully integrated Josh AI system with whole-home voice control and over $120,000 in Ketra lighting, delivering customizable ambiance that shifts naturally throughout the day. The backyard is built for entertaining- two pools, a spa, water features, ramada and expansive covered patios create the ultimate private desert retreat. Enjoy the big game from multiple vantage points whether under the covered patio or from the pool, with a retractable, swivel-mounted screen that rises seamlessly from the ground. Motorized telescoping doors and open seamlessly to the outdoors, framing breathtaking views and offering the best of Arizona indoor-outdoor living. Finishes like Black Canterra stone, Leathered Granite, Sierra Pacific doors and windows, motorized shades, custom Ted Bradley light fixtures, and a chef's kitchen with premier appliances elevate every detail. Car enthusiasts will appreciate the impressive four-car garage, fully temperature-controlled to protect vehicles year-round. Powered by solar energy, the home helps keep electric bills low while offering sustainable efficiency. Featured in Build Magazine, this estate represents luxury, technology, and lifestyle at the highest level.
Contact an agent
Home facts
- Year built:2023
- Listing ID #:6927270
- Updated:January 23, 2026 at 11:41 PM
Rooms and interior
- Bedrooms:5
- Total bathrooms:7
- Full bathrooms:6
- Half bathrooms:1
- Living area:7,063 sq. ft.
Heating and cooling
- Cooling:Ceiling Fan(s), Programmable Thermostat
- Heating:Electric
Structure and exterior
- Year built:2023
- Building area:7,063 sq. ft.
- Lot area:3.05 Acres
Schools
- High school:Cactus Shadows High School
- Middle school:Sonoran Trails Middle School
- Elementary school:Desert Sun Academy
Utilities
- Water:City Water
Finances and disclosures
- Price:$12,000,000
- Price per sq. ft.:$1,698.99
- Tax amount:$7,843
New listings near 10784 E Pinnacle Peak Road
- New
 $485,000Active1 beds 2 baths867 sq. ft.
$485,000Active1 beds 2 baths867 sq. ft.7300 E Earll Drive #3023, Scottsdale, AZ 85251
MLS# 6973720Listed by: APEX RESIDENTIAL - New
 $970,000Active2 beds 2 baths2,096 sq. ft.
$970,000Active2 beds 2 baths2,096 sq. ft.7536 N Via Camello Del Sur --, Scottsdale, AZ 85258
MLS# 6973736Listed by: REDFIN CORPORATION - New
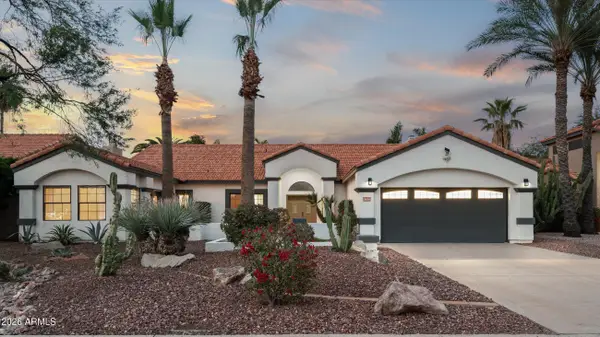 $1,075,000Active4 beds 2 baths2,599 sq. ft.
$1,075,000Active4 beds 2 baths2,599 sq. ft.5636 E Paradise Lane, Scottsdale, AZ 85254
MLS# 6973666Listed by: RE/MAX FINE PROPERTIES - New
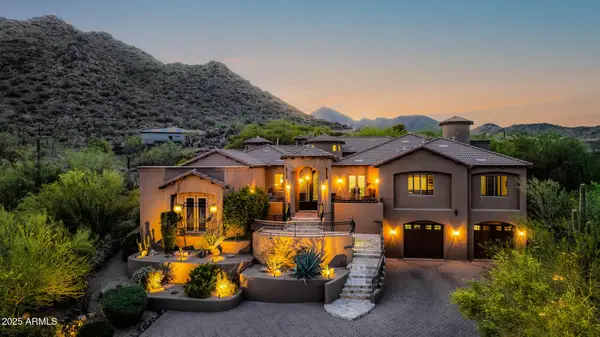 $2,050,000Active4 beds 5 baths4,489 sq. ft.
$2,050,000Active4 beds 5 baths4,489 sq. ft.14598 E Corrine Drive, Scottsdale, AZ 85259
MLS# 6973365Listed by: EXP REALTY - New
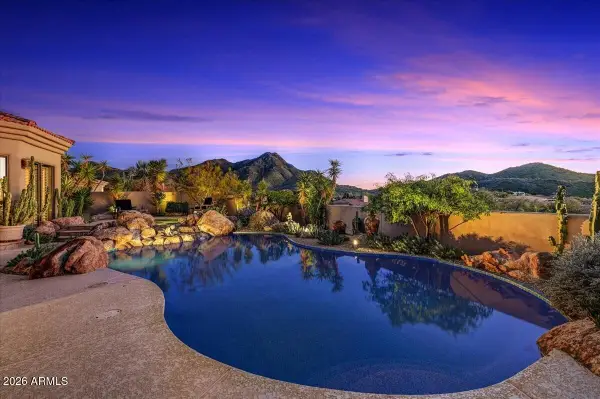 $1,795,000Active3 beds 4 baths3,409 sq. ft.
$1,795,000Active3 beds 4 baths3,409 sq. ft.11175 E De La O Road, Scottsdale, AZ 85255
MLS# 6973384Listed by: RE/MAX FINE PROPERTIES - New
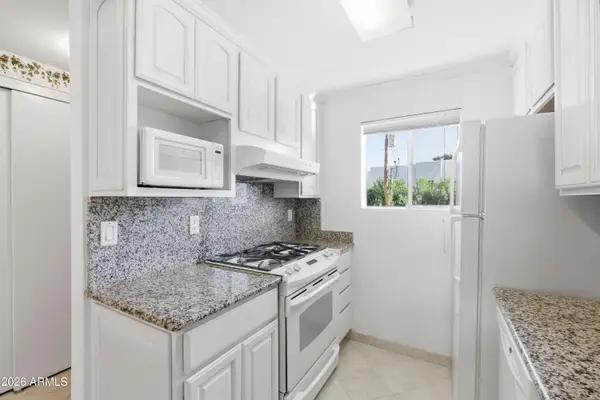 $210,000Active1 beds 1 baths656 sq. ft.
$210,000Active1 beds 1 baths656 sq. ft.6125 E Indian School Road #291, Scottsdale, AZ 85251
MLS# 6973450Listed by: REALTY ONE GROUP - New
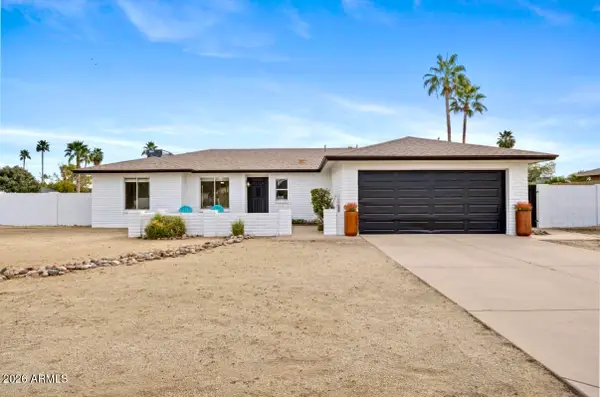 $625,000Active3 beds 2 baths1,506 sq. ft.
$625,000Active3 beds 2 baths1,506 sq. ft.5917 E Hearn Road, Scottsdale, AZ 85254
MLS# 6973452Listed by: RESULTS REALTY - New
 $1,485,000Active4 beds 3 baths2,851 sq. ft.
$1,485,000Active4 beds 3 baths2,851 sq. ft.8655 E San Lorenzo Drive, Scottsdale, AZ 85258
MLS# 6973460Listed by: REALTY ONE GROUP - New
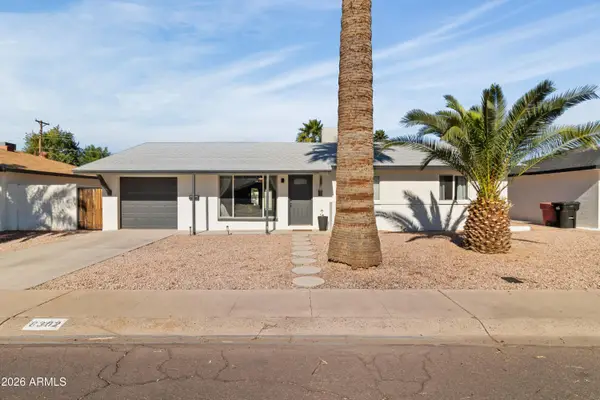 $630,000Active3 beds 2 baths1,410 sq. ft.
$630,000Active3 beds 2 baths1,410 sq. ft.8302 E Holly Street, Scottsdale, AZ 85257
MLS# 6973462Listed by: COMPASS - New
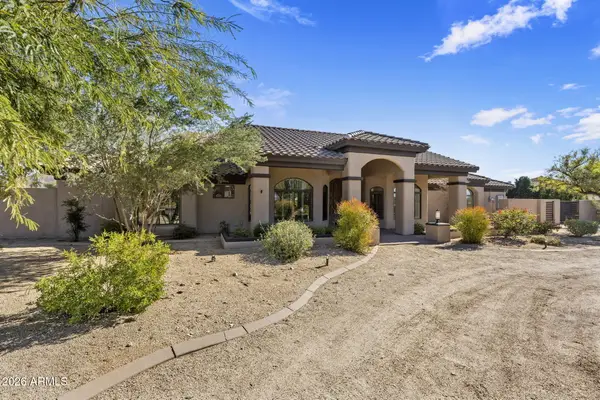 $1,550,000Active4 beds 3 baths3,144 sq. ft.
$1,550,000Active4 beds 3 baths3,144 sq. ft.9025 N 124th Street, Scottsdale, AZ 85259
MLS# 6973483Listed by: REALTY ONE GROUP
