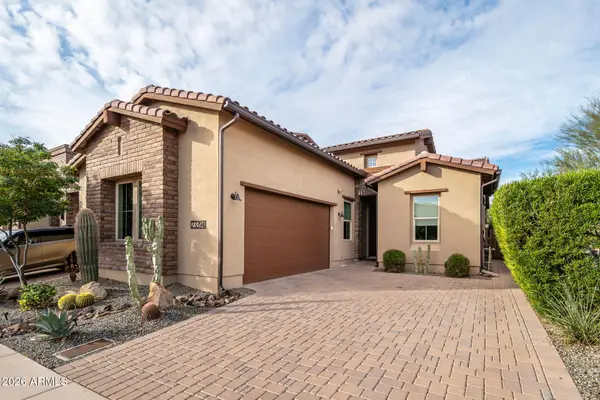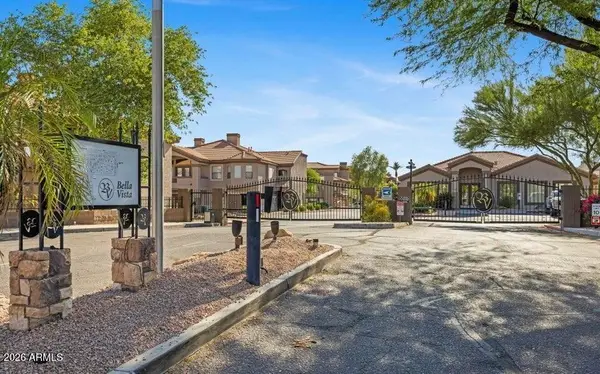10791 E Graythorn Drive, Scottsdale, AZ 85262
Local realty services provided by:Better Homes and Gardens Real Estate BloomTree Realty
Listed by: kirk marshall, keith r marshall
Office: russ lyon sotheby's international realty
MLS#:6907319
Source:ARMLS
Price summary
- Price:$2,995,000
- Price per sq. ft.:$739.51
- Monthly HOA dues:$333.67
About this home
Awaken to sweeping desert vistas where Pinnacle Peak, sparkling city lights, and Apache's 4th fairway come together in a private, turnkey sanctuary—uniquely positioned with open space on both sides for ultimate serenity. Step into a completely reimagined farmhouse-contemporary retreat, thoughtfully designed for seamless entertaining and everyday comfort. At the heart of the home, a striking wood-and-granite island anchors the gourmet kitchen, surrounded by dove-gray cabinetry and a soft, cloud-hued backsplash—creating a refined yet tranquil ambiance.
All guest suites are smartly separated to ensure privacy, while the open-concept living spaces flow effortlessly to a south- and southwest-facing patio—ideal for enjoying sunsets, city lights, and the ultimate indoor-outdoor lifestyle. The backyard oasis features a sparkling pool and spa, fireplace, built-in BBQ, and brand-new travertine pavers. Please refer to the documents section for a complete list of recent updates.
This is truly a must-see property!
Contact an agent
Home facts
- Year built:1997
- Listing ID #:6907319
- Updated:January 08, 2026 at 03:50 PM
Rooms and interior
- Bedrooms:4
- Total bathrooms:5
- Full bathrooms:4
- Half bathrooms:1
- Living area:4,050 sq. ft.
Heating and cooling
- Cooling:Ceiling Fan(s), Programmable Thermostat
- Heating:Electric
Structure and exterior
- Year built:1997
- Building area:4,050 sq. ft.
- Lot area:0.6 Acres
Schools
- High school:Cactus Shadows High School
- Middle school:Sonoran Trails Middle School
- Elementary school:Black Mountain Elementary School
Utilities
- Water:City Water
Finances and disclosures
- Price:$2,995,000
- Price per sq. ft.:$739.51
- Tax amount:$4,715 (2024)
New listings near 10791 E Graythorn Drive
- New
 $589,900Active1 beds 1 baths776 sq. ft.
$589,900Active1 beds 1 baths776 sq. ft.4422 N 75th Street #6002, Scottsdale, AZ 85251
MLS# 6965741Listed by: FATHOM REALTY ELITE - New
 $2,099,000Active5 beds 3 baths3,236 sq. ft.
$2,099,000Active5 beds 3 baths3,236 sq. ft.5402 E Laurel Lane, Scottsdale, AZ 85254
MLS# 6965745Listed by: REALTY ONE GROUP - New
 $729,950Active3 beds 2 baths2,023 sq. ft.
$729,950Active3 beds 2 baths2,023 sq. ft.7345 E Rovey Avenue, Scottsdale, AZ 85250
MLS# 6965689Listed by: THE MARICOPA GROUP REAL ESTATE - New
 $1,175,000Active2 beds 3 baths2,113 sq. ft.
$1,175,000Active2 beds 3 baths2,113 sq. ft.23394 N 75th Street, Scottsdale, AZ 85255
MLS# 6965651Listed by: REALTY ONE GROUP - New
 $1,595,000Active4 beds 3 baths2,806 sq. ft.
$1,595,000Active4 beds 3 baths2,806 sq. ft.20720 N 74th Street, Scottsdale, AZ 85255
MLS# 6965659Listed by: DELEX REALTY - New
 $26,000Active2 beds 2 baths1,440 sq. ft.
$26,000Active2 beds 2 baths1,440 sq. ft.8780 E Mckellips Road #494, Scottsdale, AZ 85257
MLS# 6965635Listed by: BARNETT REALTY - New
 $319,000Active2 beds 2 baths960 sq. ft.
$319,000Active2 beds 2 baths960 sq. ft.4354 N 82nd Street #259, Scottsdale, AZ 85251
MLS# 6965644Listed by: HOMESMART - New
 $1,000,000Active3 beds 3 baths2,430 sq. ft.
$1,000,000Active3 beds 3 baths2,430 sq. ft.18650 N Thompson Peak Parkway #1027, Scottsdale, AZ 85255
MLS# 6965580Listed by: EXP REALTY - New
 $499,000Active3 beds 3 baths1,491 sq. ft.
$499,000Active3 beds 3 baths1,491 sq. ft.11011 N 92nd Street #1098, Scottsdale, AZ 85260
MLS# 6965592Listed by: COLDWELL BANKER REALTY - New
 $459,000Active2 beds 2 baths1,338 sq. ft.
$459,000Active2 beds 2 baths1,338 sq. ft.14000 N 94th Street #1059, Scottsdale, AZ 85260
MLS# 6965596Listed by: MY HOME GROUP REAL ESTATE
