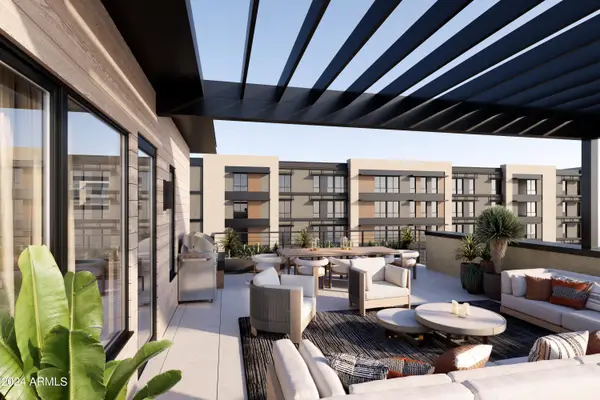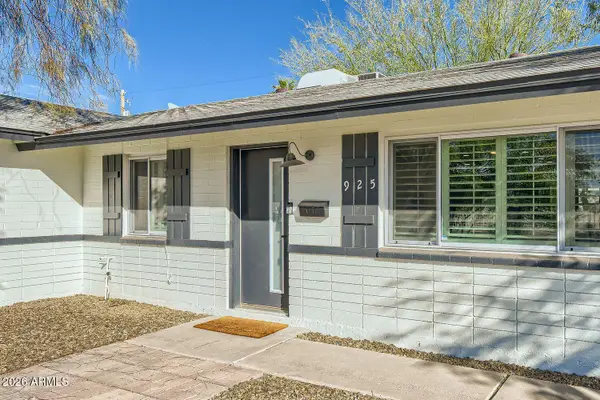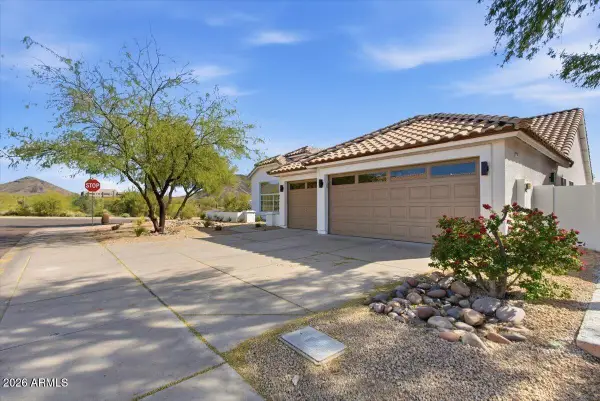10801 E Happy Valley Road #103, Scottsdale, AZ 85255
Local realty services provided by:Better Homes and Gardens Real Estate BloomTree Realty
10801 E Happy Valley Road #103,Scottsdale, AZ 85255
$3,250,000
- 4 Beds
- 5 Baths
- 4,112 sq. ft.
- Single family
- Active
Listed by: laura lucky, lisa lucky
Office: russ lyon sotheby's international realty
MLS#:6947787
Source:ARMLS
Price summary
- Price:$3,250,000
- Price per sq. ft.:$790.37
- Monthly HOA dues:$528.33
About this home
Completely remodeled and reimagined in 2008, this exceptional 4 bedroom, 4.5 bath, 4,112 sq ft home with a 3-car garage is located in the guard-gated community of Glenn Moor at Troon Village. Perfectly positioned to view the 10th hole of the private Troon Country Club Golf Course in its entirety, the home also enjoys stunning down-valley, mountain, and city-light views. Glenn Moor offers 24-hour secured entry, a clubhouse with pool and tennis court, and guest parking. A winding driveway leads to mature landscaping filled with unique specimens, stately trees, and flowering accents. Inside, the home showcases soaring ceilings, clerestory windows, wood casement windows and doors, and travertine flooring throughout the main living areas finished with clean, modern smooth walls. The family room features a stacked-stone fireplace, full pocketing doors that blend indoor and outdoor living seamlessly, and a beautiful arched entry door with sidelights. Formal dining (currently used as a billiards room) offers exterior access.
The chef's kitchen overlooks the backyard and offers stained cabinetry, ogee-edge granite counters, stainless steel appliances, a stainless apron sink, prep sink in the island, gas cooktop, custom hood vent, walk-in pantry, two dishwashers, and a side-by-side fridge/freezer. The kitchen flows into the breakfast nook with a full bar with sink and beverage refrigerator, and an air-conditioned wine room appointed with smooth pebble flooring, ideal for entertaining.
The primary suite features a corner kiva fireplace, private office/reading nook, exterior access, and premium carpeting. The spa-like bath includes dual vanities, an oversized soaking tub, glass-enclosed shower, and a custom closet with exquisite built-ins. Three additional guest suites each offer their own private bath; one includes exterior access and built-in shelving. The spacious laundry room provides abundant storage, a sink, and direct access to the 3-car garage.
The backyard is truly a retreat: a stunning pool positioned at the edge of the yard, a centerpiece fire pit, large covered patio with tall ceilings, a private spa just off the primary suite, raised planters, and lush, thoughtfully designed landscaping. The premium cul-de-sac lot is flanked by open space on three sides, offering exceptional privacy and panoramic views of golf, mountains, desert landscape, and twinkling city lights. A rare opportunity in one of Troon's most desirable guard-gated enclaves.
Contact an agent
Home facts
- Year built:1995
- Listing ID #:6947787
- Updated:February 14, 2026 at 03:50 PM
Rooms and interior
- Bedrooms:4
- Total bathrooms:5
- Full bathrooms:4
- Half bathrooms:1
- Living area:4,112 sq. ft.
Heating and cooling
- Cooling:Ceiling Fan(s), Programmable Thermostat
- Heating:Natural Gas
Structure and exterior
- Year built:1995
- Building area:4,112 sq. ft.
- Lot area:1.39 Acres
Schools
- High school:Cactus Shadows High School
- Middle school:Sonoran Trails Middle School
- Elementary school:Desert Sun Academy
Utilities
- Water:City Water
Finances and disclosures
- Price:$3,250,000
- Price per sq. ft.:$790.37
- Tax amount:$5,923 (2024)
New listings near 10801 E Happy Valley Road #103
- New
 $304,900Active2 beds 2 baths960 sq. ft.
$304,900Active2 beds 2 baths960 sq. ft.4354 N 82nd Street #215, Scottsdale, AZ 85251
MLS# 6984634Listed by: HOMESMART - New
 $675,000Active3 beds 2 baths1,795 sq. ft.
$675,000Active3 beds 2 baths1,795 sq. ft.19550 N Grayhawk Drive #2063, Scottsdale, AZ 85255
MLS# 6984640Listed by: REAL BROKER - New
 $299,900Active2 beds 2 baths960 sq. ft.
$299,900Active2 beds 2 baths960 sq. ft.4354 N 82nd Street #178, Scottsdale, AZ 85251
MLS# 6984591Listed by: RETSY - New
 $649,900Active2 beds 2 baths1,883 sq. ft.
$649,900Active2 beds 2 baths1,883 sq. ft.5518 E Paradise Drive, Scottsdale, AZ 85254
MLS# 6984607Listed by: HOMESMART  $3,550,000Pending4 beds 4 baths3,429 sq. ft.
$3,550,000Pending4 beds 4 baths3,429 sq. ft.7017 E Orange Blossom Lane, Paradise Valley, AZ 85253
MLS# 6984475Listed by: RETSY $885,000Pending2 beds 3 baths1,570 sq. ft.
$885,000Pending2 beds 3 baths1,570 sq. ft.19360 N 73rd Way #1010, Scottsdale, AZ 85255
MLS# 6984500Listed by: CAMBRIDGE PROPERTIES- New
 $779,000Active5 beds 3 baths1,734 sq. ft.
$779,000Active5 beds 3 baths1,734 sq. ft.925 N 79th Street, Scottsdale, AZ 85257
MLS# 6984374Listed by: WEST USA REALTY - New
 $1,230,000Active4 beds 2 baths2,038 sq. ft.
$1,230,000Active4 beds 2 baths2,038 sq. ft.12955 E Sahuaro Drive, Scottsdale, AZ 85259
MLS# 6984380Listed by: EASY STREET OFFERS ARIZONA LLC - New
 $995,000Active4 beds 2 baths2,097 sq. ft.
$995,000Active4 beds 2 baths2,097 sq. ft.14529 N 99th Street, Scottsdale, AZ 85260
MLS# 6984394Listed by: ARIZONA BEST REAL ESTATE - New
 $389,000Active2 beds 2 baths1,171 sq. ft.
$389,000Active2 beds 2 baths1,171 sq. ft.5998 N 78th Street #100, Scottsdale, AZ 85250
MLS# 6984404Listed by: RE/MAX EXCALIBUR

