10801 E Happy Valley Road #4, Scottsdale, AZ 85255
Local realty services provided by:Better Homes and Gardens Real Estate S.J. Fowler
Listed by:sierra allegretto
Office:russ lyon sotheby's international realty
MLS#:6833646
Source:ARMLS
Price summary
- Price:$4,000,000
- Price per sq. ft.:$744.74
- Monthly HOA dues:$464.67
About this home
An Architectural Masterpiece: Exclusive Desert Sophistication
For the buyer who understands that true luxury is not merely size, but unparalleled experience and singular design, this Troon Glenn Moor estate is a profound realization of desert living. Beyond the guard-gated entry lies a residence that transcends the ordinary, offering a rare blend of organic warmth and cutting-edge sophistication. This celebrated home, a past feature in Phoenix Home & Garden's Masters of the Southwest, was conceived by renowned architect Hugh Knoell (Knoell Quidort Architects). It is a work of art where the desert is not just a view, but an integral part of the architecture. Soaring ceilings frame the landscape through dramatic walls of steel and glass, while locally sourced stacked stone and seamless flagstone flooring create a continuous, grounding flow that truly blurs the line between indoors and out. Poised on just under an acre along the back nine of Troon's Private Country Club Golf Course, the setting is breathtakingly private, yet expansively open to commanding vistas of Pinnacle Peak and the McDowell Mountains. The main level is dedicated to gracious living and effortless entertaining. A spa-inspired Master Suite provides a tranquil sanctuary, while expansive living spaces, a formal dining room, and a chef's kitchen with an adjacent seating area are all meticulously positioned to capture mesmerizing views. The upper level is accessed via a stunning suspended staircase, revealing additional private quarters, a serene lounge, and a terraceall finished to the same impeccable standards. The private grounds are an extension of the home's refined design. Savor the tranquility while lounging at the negative-edge pool, whose waterfall feature and gas fire pit create an atmosphere of pure relaxation under the boundless Arizona sky. Enjoy al fresco dining with ease, utilizing the built-in BBQ, gas fireplace, and integrated surround sound system. A winding, beautifully curated pathflanked by mature cacti, native plants, and majestic bouldersleads to the exceptional Two-Story Guest House. Designed with the same architectural rigor as the main residence, it features two separate, en suite guest rooms with floor-to-ceiling walls of windows, dedicated HVAC, and a private laundry facilityoffering guests an exceptional stay.
While many large residences exist, there is only One that offers this precise confluence of award-winning design, privileged setting, and elevated experience. This is not simply a home; it is a meticulously crafted lifestyle. One of One.
Contact an agent
Home facts
- Year built:2002
- Listing ID #:6833646
- Updated:September 27, 2025 at 02:58 PM
Rooms and interior
- Bedrooms:5
- Total bathrooms:5
- Full bathrooms:4
- Half bathrooms:1
- Living area:5,371 sq. ft.
Heating and cooling
- Cooling:Ceiling Fan(s), Programmable Thermostat
- Heating:Natural Gas
Structure and exterior
- Year built:2002
- Building area:5,371 sq. ft.
- Lot area:0.98 Acres
Schools
- High school:Cactus Shadows High School
- Middle school:Sonoran Trails Middle School
- Elementary school:Desert Sun Academy
Utilities
- Water:City Water
Finances and disclosures
- Price:$4,000,000
- Price per sq. ft.:$744.74
- Tax amount:$5,738 (2024)
New listings near 10801 E Happy Valley Road #4
- New
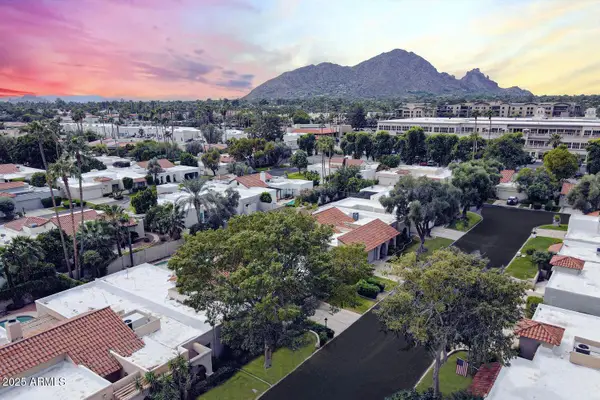 $897,000Active3 beds 2 baths2,393 sq. ft.
$897,000Active3 beds 2 baths2,393 sq. ft.6308 N 73rd Street, Scottsdale, AZ 85250
MLS# 6925652Listed by: UNIQUE HOMES REALTY, INC - New
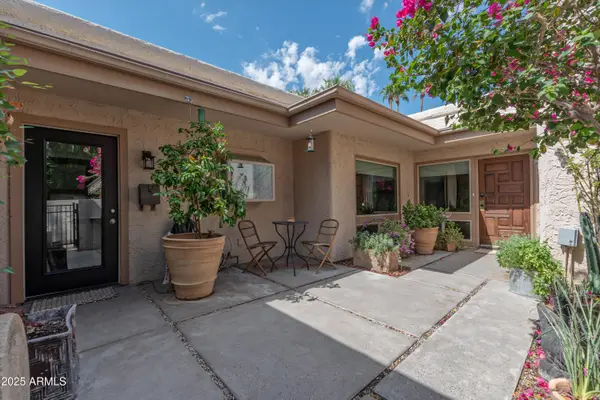 $550,000Active2 beds 2 baths1,636 sq. ft.
$550,000Active2 beds 2 baths1,636 sq. ft.4525 N 66th Street #57, Scottsdale, AZ 85251
MLS# 6925641Listed by: KEY SELECT REAL ESTATE - New
 $650,000Active2 beds 2 baths1,843 sq. ft.
$650,000Active2 beds 2 baths1,843 sq. ft.19700 N 76 Street #2184, Scottsdale, AZ 85255
MLS# 6925624Listed by: REALTY ONE GROUP - New
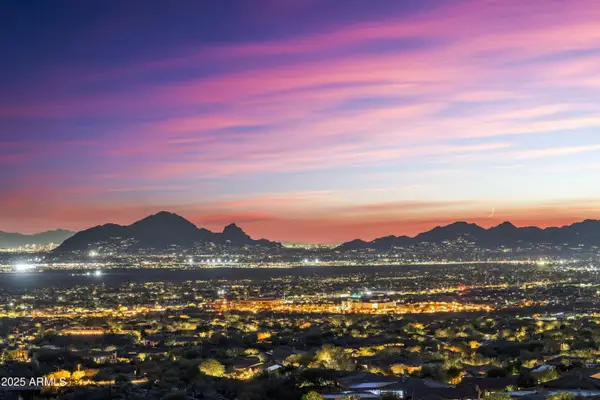 $4,700,000Active5 beds 6 baths7,172 sq. ft.
$4,700,000Active5 beds 6 baths7,172 sq. ft.14699 E Paradise Drive #26, Fountain Hills, AZ 85268
MLS# 6925498Listed by: COMPASS - New
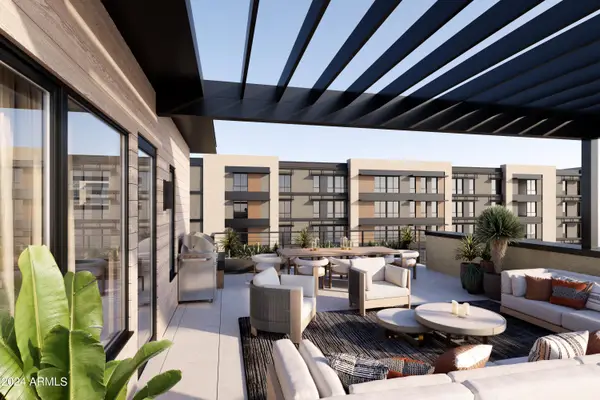 $839,000Active2 beds 3 baths1,570 sq. ft.
$839,000Active2 beds 3 baths1,570 sq. ft.19360 N 73rd Street #1079, Scottsdale, AZ 85255
MLS# 6925448Listed by: CAMBRIDGE PROPERTIES - New
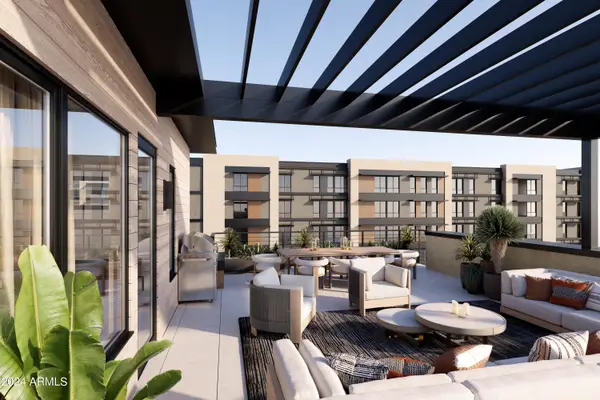 $862,000Active2 beds 3 baths1,570 sq. ft.
$862,000Active2 beds 3 baths1,570 sq. ft.19360 N 73rd Street #1055, Scottsdale, AZ 85255
MLS# 6925454Listed by: CAMBRIDGE PROPERTIES - New
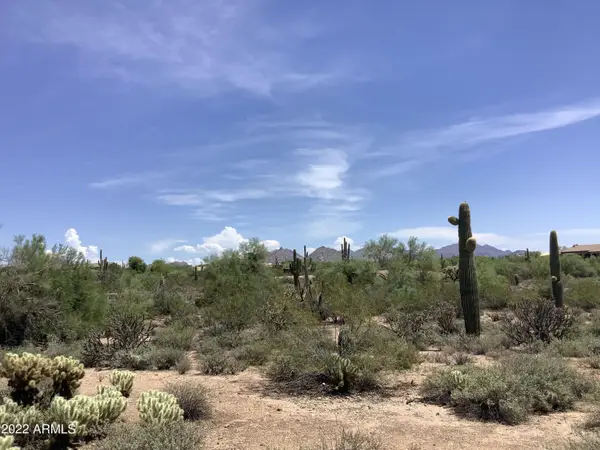 $624,900Active2.43 Acres
$624,900Active2.43 Acres29628 N 76th Street #5, Scottsdale, AZ 85266
MLS# 6925457Listed by: BERKSHIRE HATHAWAY HOMESERVICES ARIZONA PROPERTIES - New
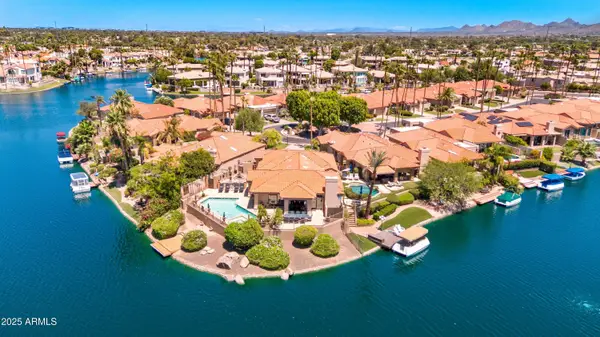 $1,650,000Active3 beds 2 baths2,058 sq. ft.
$1,650,000Active3 beds 2 baths2,058 sq. ft.10113 N 103rd Street, Scottsdale, AZ 85258
MLS# 6925467Listed by: COMPASS - New
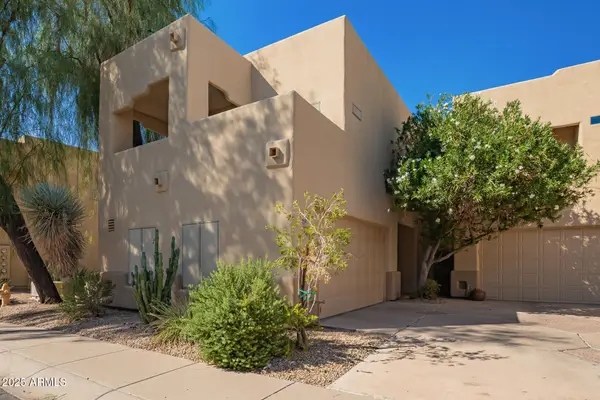 $599,900Active3 beds 3 baths2,001 sq. ft.
$599,900Active3 beds 3 baths2,001 sq. ft.9065 E Gary Road #118, Scottsdale, AZ 85260
MLS# 6925391Listed by: REALTY EXECUTIVES ARIZONA TERRITORY - New
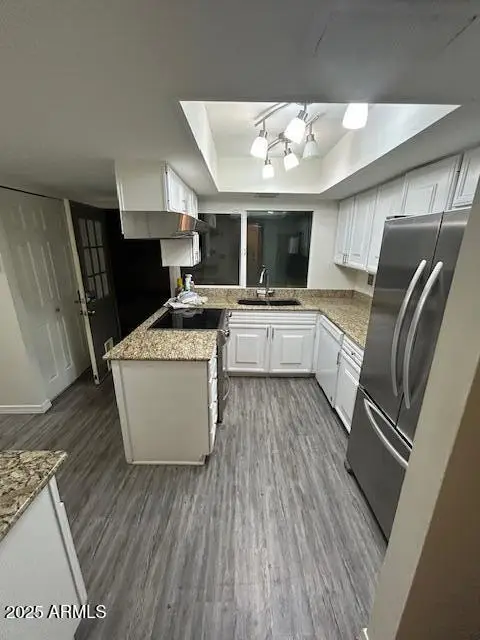 $639,000Active4 beds 2 baths1,676 sq. ft.
$639,000Active4 beds 2 baths1,676 sq. ft.4865 N Granite Reef Road, Scottsdale, AZ 85250
MLS# 6925394Listed by: REALTY ONE GROUP
