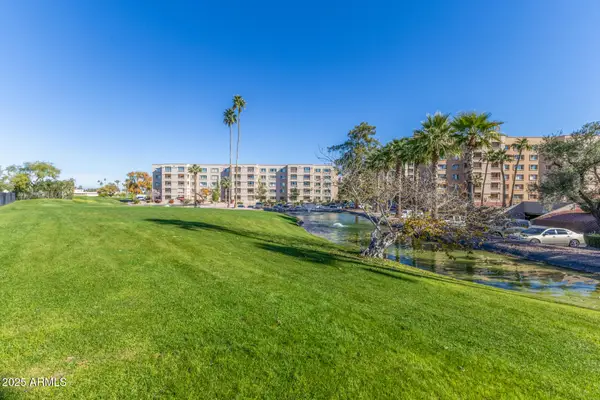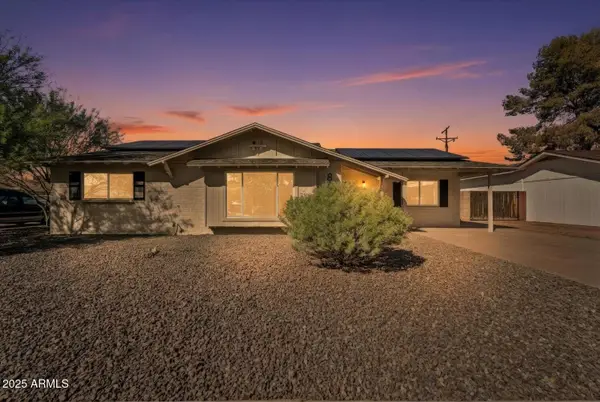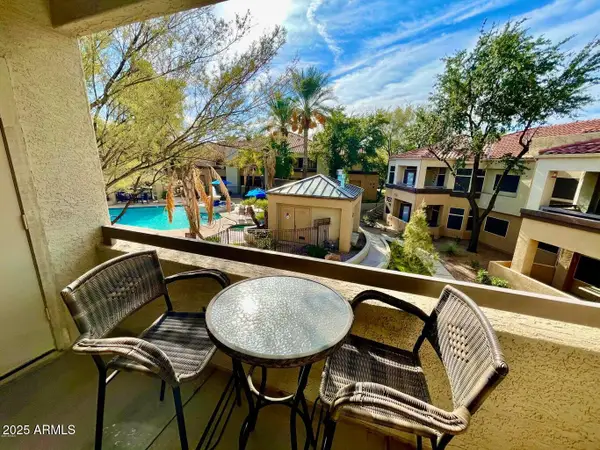10809 N 82nd Place, Scottsdale, AZ 85260
Local realty services provided by:Better Homes and Gardens Real Estate S.J. Fowler
10809 N 82nd Place,Scottsdale, AZ 85260
$5,500,000
- 5 Beds
- 7 Baths
- 6,880 sq. ft.
- Single family
- Active
Listed by: nicholas a toon, anne toon
Office: retsy
MLS#:6926855
Source:ARMLS
Price summary
- Price:$5,500,000
- Price per sq. ft.:$799.42
About this home
Welcome to a home that's about more than just space, it's about experience. Start your mornings with coffee in the sun-filled Kitchen, where floor-to-ceiling glass frames the McDowell Mountains. Unwind in the evenings in the airy great room, seamlessly connecting to the patio and pool, perfect for sunset swims or outdoor gatherings. Movie nights come alive in your private theater, while open living areas set the tone for effortless entertaining. Five spacious bedrooms, including an inviting master retreat with backyard access, offer a sense of privacy and sanctuary at every turn. Work and creativity flourish in a dedicated office with its own private entrance, offering a quiet retreat for focus and productivity. Additional flex spaces throughout the home adapt seamlessly to your lifestyle The chef's kitchen is truly the heart of the home, outfitted with high-end appliances, custom cabinetry, and a walk-in pantry - adjoining the formal dining space and a glass-enclosed wine room. Set on a nearly acre, this home is moments from Scottsdale's premier golf, dining, and shopping. Hand-selected finishes, and intuitive indoor-outdoor living make every day more beautiful, more functional, and uniquely yours.
Contact an agent
Home facts
- Year built:2025
- Listing ID #:6926855
- Updated:December 21, 2025 at 04:22 PM
Rooms and interior
- Bedrooms:5
- Total bathrooms:7
- Full bathrooms:6
- Living area:6,880 sq. ft.
Heating and cooling
- Cooling:Ceiling Fan(s), Programmable Thermostat
- Heating:Propane
Structure and exterior
- Year built:2025
- Building area:6,880 sq. ft.
- Lot area:1 Acres
Schools
- High school:Chaparral High School
- Middle school:Cocopah Middle School
- Elementary school:Cochise Elementary School
Utilities
- Water:City Water
Finances and disclosures
- Price:$5,500,000
- Price per sq. ft.:$799.42
- Tax amount:$2,655 (2024)
New listings near 10809 N 82nd Place
- Open Sun, 1 to 5pmNew
 $1,675,000Active3 beds 3 baths2,560 sq. ft.
$1,675,000Active3 beds 3 baths2,560 sq. ft.11421 E Aster Drive, Scottsdale, AZ 85259
MLS# 6960050Listed by: REALTY EXECUTIVES ARIZONA TERRITORY - Open Mon, 1 to 4pmNew
 $1,800,000Active3 beds 4 baths3,520 sq. ft.
$1,800,000Active3 beds 4 baths3,520 sq. ft.12014 N 134th Place, Scottsdale, AZ 85259
MLS# 6960026Listed by: RUSS LYON SOTHEBY'S INTERNATIONAL REALTY - New
 $2,100,000Active3 beds 3 baths3,213 sq. ft.
$2,100,000Active3 beds 3 baths3,213 sq. ft.11046 N 74th Street, Scottsdale, AZ 85260
MLS# 6960027Listed by: EXP REALTY - New
 $1,700,000Active2 beds 3 baths1,957 sq. ft.
$1,700,000Active2 beds 3 baths1,957 sq. ft.6166 N Scottsdale Road #C2003, Paradise Valley, AZ 85253
MLS# 6960003Listed by: REMAX SUMMIT PROPERTIES - New
 $5,975,000Active5 beds 5 baths7,808 sq. ft.
$5,975,000Active5 beds 5 baths7,808 sq. ft.9350 E Via Del Sol Drive, Scottsdale, AZ 85255
MLS# 6959974Listed by: REAL BROKER - New
 $269,000Active1 beds 1 baths870 sq. ft.
$269,000Active1 beds 1 baths870 sq. ft.7940 E Camelback Road #307, Scottsdale, AZ 85251
MLS# 6959883Listed by: BARRETT REAL ESTATE - New
 $650,000Active3 beds 2 baths1,825 sq. ft.
$650,000Active3 beds 2 baths1,825 sq. ft.20750 N 87th Street #2062, Scottsdale, AZ 85255
MLS# 6959896Listed by: KELLER WILLIAMS REALTY SONORAN LIVING - New
 $650,000Active3 beds 2 baths1,520 sq. ft.
$650,000Active3 beds 2 baths1,520 sq. ft.8532 E Sheridan Street, Scottsdale, AZ 85257
MLS# 6959899Listed by: REALTY ONE GROUP - New
 $1,799,000Active3 beds 4 baths4,189 sq. ft.
$1,799,000Active3 beds 4 baths4,189 sq. ft.37115 N 103rd Street, Scottsdale, AZ 85262
MLS# 6959905Listed by: GENTRY REAL ESTATE - New
 $245,000Active1 beds 1 baths731 sq. ft.
$245,000Active1 beds 1 baths731 sq. ft.11375 E Sahuaro Drive #2007, Scottsdale, AZ 85259
MLS# 6959862Listed by: EXP REALTY
