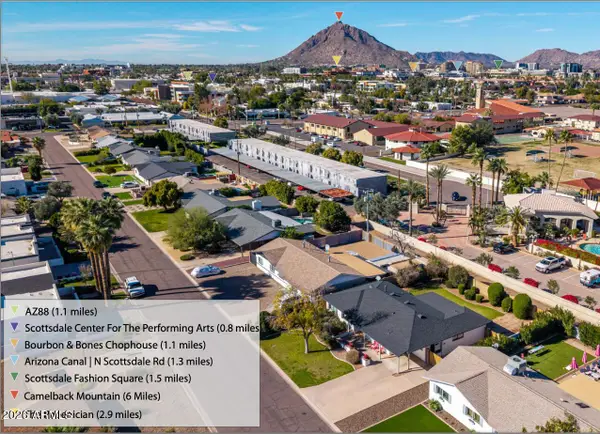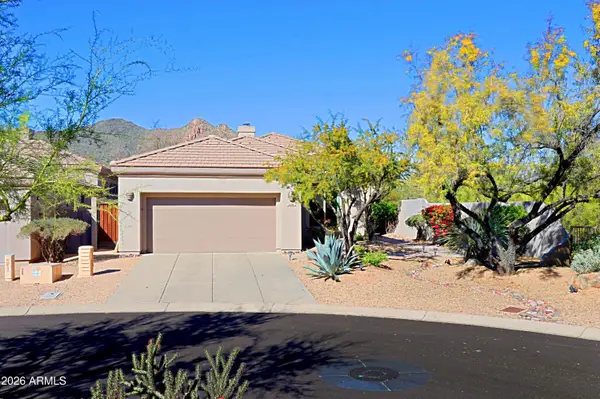10947 E Sutherland Way, Scottsdale, AZ 85262
Local realty services provided by:Better Homes and Gardens Real Estate BloomTree Realty
10947 E Sutherland Way,Scottsdale, AZ 85262
$2,000,000
- 4 Beds
- 4 Baths
- 3,560 sq. ft.
- Single family
- Active
Listed by: david jones
Office: jason mitchell real estate
MLS#:6947317
Source:ARMLS
Price summary
- Price:$2,000,000
- Price per sq. ft.:$561.8
- Monthly HOA dues:$133.33
About this home
Welcome to Troon North, where classic Adobe architecture meets timeless desert luxury in this exceptional North Scottsdale residence. Thoughtfully designed for both everyday comfort and entertaining, this home captures the essence of resort-style living with inviting spaces, privacy, and effortless elegance.
Set on a private, beautifully landscaped lot, the outdoor living spaces embody a true desert sanctuary. The expansive covered patio provides shade and serenity, overlooking the heated Pebble Tec pool & spa framed by the desert. A paver walkway leads you down to a tranquil sitting area, nestled beneath mature trees and surrounded by lush desert landscaping. This inviting space features a built-in BBQ & a traditional Kiva fireplace, creating the perfect setting for intimate gatherings or quiet evenings by the fire. Ascend to the rooftop deck to take in sweeping mountain views and painted-sky sunsets that perfectly capture the allure of Troon North living.
Inside, the home captures the essence of Adobe-inspired architecture with luxurious modern finishes. Stone floors, arched hallways, high ceilings with exposed beams, and handcrafted details create a perfect balance of authenticity and sophistication. The chef's kitchen is a showpiece, featuring Taj Mahal quartzite countertops, an extended island for gathering, double ovens, and top-tier Monogram and Miele appliances, a dream for both everyday cooking and entertaining.
The serene master suite offers a private haven with its own sitting area and beehive fireplace, creating the perfect space to unwind at the end of the day. The renovated primary bath feels like a spa retreat, featuring dual vanities, a large walk-in shower clad in linen-textured porcelain tile with dual shower heads, an oversized soaking tub, and a spacious walk-in closet designed for both style and function.
Located in the prestigious Troon North community, this home offers easy access to world-class golf, hiking in the McDowell Mountains, and the area's best dining and shopping. Whether as your full-time residence or a luxurious Scottsdale getaway, this property embodies the very best of resort-style desert living.
Experience the harmony of timeless design and modern comfort. A true desert retreat in the heart of Troon North.
Contact an agent
Home facts
- Year built:1996
- Listing ID #:6947317
- Updated:January 23, 2026 at 04:40 PM
Rooms and interior
- Bedrooms:4
- Total bathrooms:4
- Full bathrooms:4
- Living area:3,560 sq. ft.
Heating and cooling
- Cooling:Ceiling Fan(s), Programmable Thermostat
- Heating:Electric
Structure and exterior
- Year built:1996
- Building area:3,560 sq. ft.
- Lot area:0.34 Acres
Schools
- High school:Cactus Shadows High School
- Middle school:Sonoran Trails Middle School
- Elementary school:Desert Sun Academy
Utilities
- Water:City Water
Finances and disclosures
- Price:$2,000,000
- Price per sq. ft.:$561.8
- Tax amount:$3,594 (2024)
New listings near 10947 E Sutherland Way
- New
 $520,000Active2 beds 2 baths1,451 sq. ft.
$520,000Active2 beds 2 baths1,451 sq. ft.11000 N 77th Place #1036, Scottsdale, AZ 85260
MLS# 6973210Listed by: KELLER WILLIAMS ARIZONA REALTY - New
 $2,450,000Active3 beds 4 baths3,016 sq. ft.
$2,450,000Active3 beds 4 baths3,016 sq. ft.6166 N Scottsdale Road #B1006, Paradise Valley, AZ 85253
MLS# 6973213Listed by: COMPASS - New
 $825,000Active4 beds 2 baths1,608 sq. ft.
$825,000Active4 beds 2 baths1,608 sq. ft.7720 E 3rd Street, Scottsdale, AZ 85251
MLS# 6973231Listed by: COMPASS - New
 $1,895,000Active4 beds 3 baths4,285 sq. ft.
$1,895,000Active4 beds 3 baths4,285 sq. ft.8180 E Dove Valley Road, Scottsdale, AZ 85266
MLS# 6973243Listed by: HOMESMART - Open Sat, 12 to 2pmNew
 $765,000Active2 beds 2 baths1,410 sq. ft.
$765,000Active2 beds 2 baths1,410 sq. ft.7086 E Whispering Mesquite Trail, Scottsdale, AZ 85266
MLS# 6973183Listed by: SONORAN PROPERTIES ASSOCIATES - Open Sun, 12 to 3pmNew
 $1,450,000Active4 beds 3 baths3,375 sq. ft.
$1,450,000Active4 beds 3 baths3,375 sq. ft.34858 N 81st Street, Scottsdale, AZ 85266
MLS# 6973185Listed by: KELLER WILLIAMS ARIZONA REALTY - New
 $879,000Active3 beds 3 baths2,181 sq. ft.
$879,000Active3 beds 3 baths2,181 sq. ft.9785 N 80th Place, Scottsdale, AZ 85258
MLS# 6973175Listed by: REALTY ONE GROUP - Open Sat, 12 to 3pmNew
 $1,689,990Active5 beds 3 baths2,774 sq. ft.
$1,689,990Active5 beds 3 baths2,774 sq. ft.5429 E Sahuaro Drive, Scottsdale, AZ 85254
MLS# 6973156Listed by: MY HOME GROUP REAL ESTATE - New
 $2,199,900Active5 beds 4 baths3,871 sq. ft.
$2,199,900Active5 beds 4 baths3,871 sq. ft.9782 E South Bend Drive, Scottsdale, AZ 85255
MLS# 6973161Listed by: COMPASS - Open Fri, 4 to 6pmNew
 $950,000Active4 beds 3 baths2,283 sq. ft.
$950,000Active4 beds 3 baths2,283 sq. ft.7480 E Christmas Cholla Drive, Scottsdale, AZ 85255
MLS# 6973109Listed by: LOCAL LUXURY CHRISTIE'S INTERNATIONAL REAL ESTATE
