- BHGRE®
- Arizona
- Scottsdale
- 10986 E Loving Tree Lane #9
10986 E Loving Tree Lane #9, Scottsdale, AZ 85262
Local realty services provided by:Better Homes and Gardens Real Estate S.J. Fowler
10986 E Loving Tree Lane #9,Scottsdale, AZ 85262
$3,048,750
- 4 Beds
- 4 Baths
- 4,065 sq. ft.
- Single family
- Active
Listed by: alla piatnitsky
Office: century 21 arizona foothills
MLS#:6937473
Source:ARMLS
Price summary
- Price:$3,048,750
- Price per sq. ft.:$750
About this home
Your serene retreat awaits on a slice of paradise in the beautiful North Scottsdale! This is your chance to create a stunning entertainer's dream home featuring an exquisite open concept house, and an expansive pool with multiple outdoor gathering spaces to fully appreciate the breathtaking desert views on an acre of land. This exceptional property offers the unique opportunity for the buyer to select all finishes, ensuring a remarkable level of customization and elegance. Dedicated to a chefs dream, the open concept kitchen caters to the culinary experience featuring an oversized eat in kitchen island, with a separate food prep area allows for seamless organization and efficiency. With 42" upper cabinets and 30" lower cabinets, ample storage space is provided, ensuring a clutter-free environment. The 3cm countertop edge profile adds a luxurious finishing touch to this stunning kitchen. The buyer has the freedom to select their desired stone for the island, countertops, and backsplash, creating a kitchen that reflects their personal style and taste. Every cabinet in this culinary haven is equipped with slow-close drawers and doors, embodying the seamless blend of convenience and refined craftsmanship. The elegance continues throughout the home with a choice of 12x24 or 24x36 tiles in all wet areas, creating a cohesive and visually pleasing aesthetic while 8" baseboards and solid core doors add an extra layer of sophistication and durability.Step outside and immerse yourself in a haven of relaxation. The highlight of the outdoor space is the breathtaking swim-up beach pool, which offers a lavish escape for both leisure and enjoyment. Featuring various outdoor entertainment spaces beneath spacious patios, along with dual sliding doors leading from the open-concept main home, and the ability to create further backyard paradise if desired with the ample lot size, this property exemplifies the essence of indoor-outdoor living.
Every bathroom in this custom home features custom stone and tile showers, exuding opulence and sophistication. The oversized master shower is equipped with dual body systems, and the bathroom boast a large soaking tub ensuring a spa-like experience in the comfort of your own home.
Indulge in the opportunity to create your dream home with this exceptional custom residence. From the meticulously designed kitchen to the luxurious outdoor oasis, every detail has beencarefully considered to provide the ultimate in comfort, style, and functionality. Embrace the chance to curate a space that reflects your unique vision, and experience the epitome of elegance and refinement in this remarkable custom home.
Please note: Renders are for visualization purposes only and do not depict actual finishes. The buyer will have the chance to select their preferred style and finishes.
Price includes main home and pool.
Contact an agent
Home facts
- Year built:2026
- Listing ID #:6937473
- Updated:February 10, 2026 at 04:34 PM
Rooms and interior
- Bedrooms:4
- Total bathrooms:4
- Full bathrooms:3
- Half bathrooms:1
- Living area:4,065 sq. ft.
Heating and cooling
- Heating:Electric, Natural Gas
Structure and exterior
- Year built:2026
- Building area:4,065 sq. ft.
- Lot area:0.99 Acres
Schools
- High school:Cactus Shadows High School
- Middle school:Sonoran Trails Middle School
- Elementary school:Black Mountain Elementary School
Utilities
- Water:City Water
Finances and disclosures
- Price:$3,048,750
- Price per sq. ft.:$750
- Tax amount:$847 (2024)
New listings near 10986 E Loving Tree Lane #9
- New
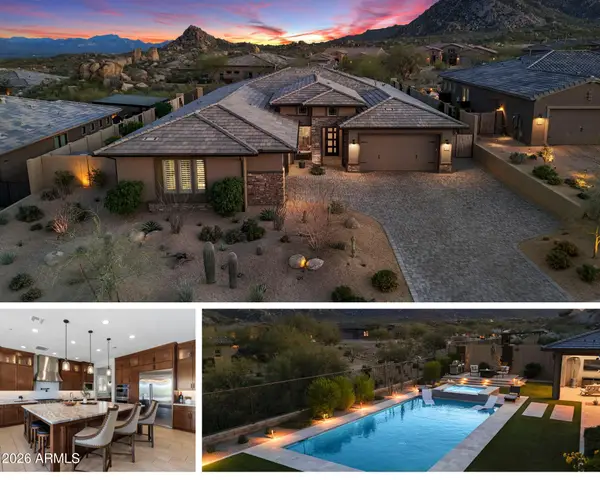 $2,429,000Active4 beds 5 baths3,478 sq. ft.
$2,429,000Active4 beds 5 baths3,478 sq. ft.13175 E Parkview Lane, Scottsdale, AZ 85255
MLS# 6982205Listed by: LOCAL LUXURY CHRISTIE'S INTERNATIONAL REAL ESTATE - New
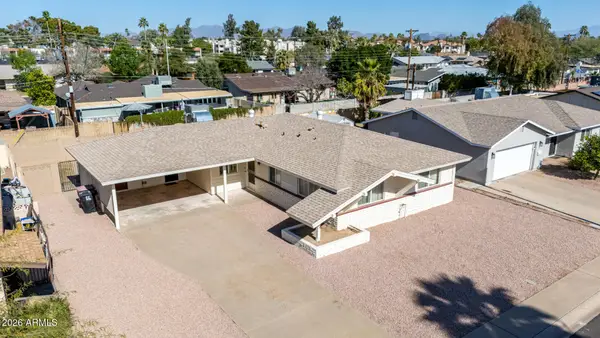 $525,000Active3 beds 2 baths1,557 sq. ft.
$525,000Active3 beds 2 baths1,557 sq. ft.7416 E Windsor Avenue, Scottsdale, AZ 85257
MLS# 6982208Listed by: CMA REALTY - New
 $740,000Active2 beds 2 baths1,417 sq. ft.
$740,000Active2 beds 2 baths1,417 sq. ft.7700 E Gainey Ranch Road E #217, Scottsdale, AZ 85258
MLS# 6982182Listed by: RUSS LYON SOTHEBY'S INTERNATIONAL REALTY - New
 $2,129,000Active1 beds 2 baths1,767 sq. ft.
$2,129,000Active1 beds 2 baths1,767 sq. ft.7181 E Camelback Road #505, Scottsdale, AZ 85251
MLS# 6982186Listed by: SCOTTSDALE CLASSIC REAL ESTATE - New
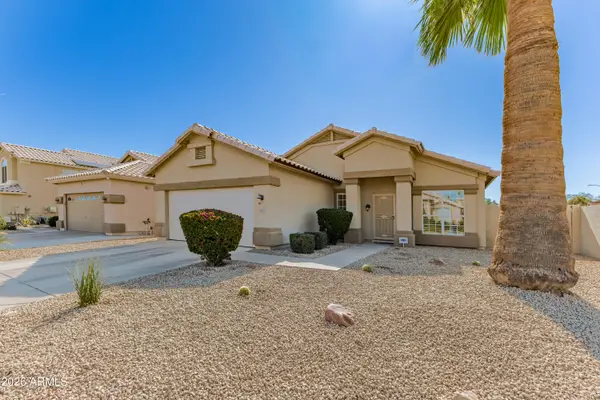 $675,000Active4 beds 2 baths1,800 sq. ft.
$675,000Active4 beds 2 baths1,800 sq. ft.9205 E Wood Drive, Scottsdale, AZ 85260
MLS# 6982189Listed by: REALTY ONE GROUP - New
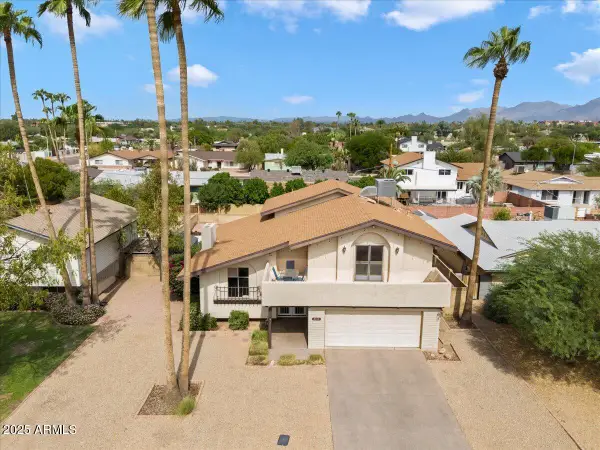 $799,900Active3 beds 3 baths2,471 sq. ft.
$799,900Active3 beds 3 baths2,471 sq. ft.8414 E Stella Lane, Scottsdale, AZ 85250
MLS# 6982148Listed by: RE/MAX FINE PROPERTIES - New
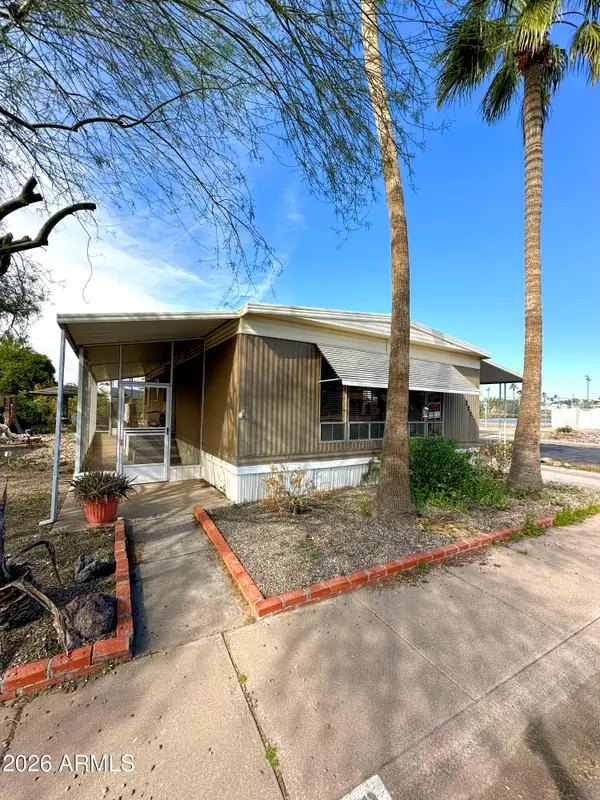 $18,000Active2 beds 2 baths1,248 sq. ft.
$18,000Active2 beds 2 baths1,248 sq. ft.8780 E Mckellips Road #220, Scottsdale, AZ 85257
MLS# 6982070Listed by: BARNETT REALTY - New
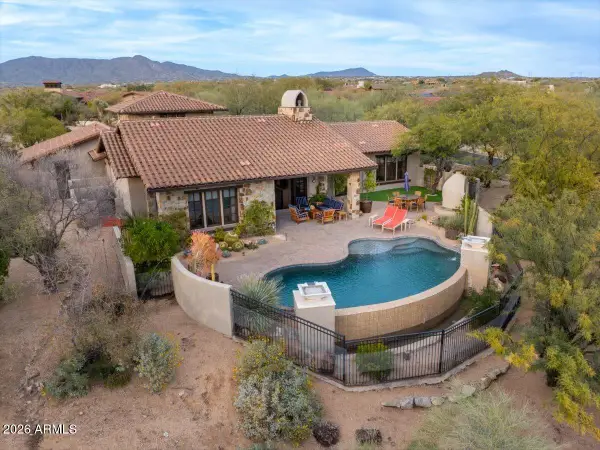 $2,295,000Active3 beds 4 baths3,333 sq. ft.
$2,295,000Active3 beds 4 baths3,333 sq. ft.36893 N Mirabel Club Drive, Scottsdale, AZ 85262
MLS# 6982043Listed by: MIRABEL PROPERTIES - New
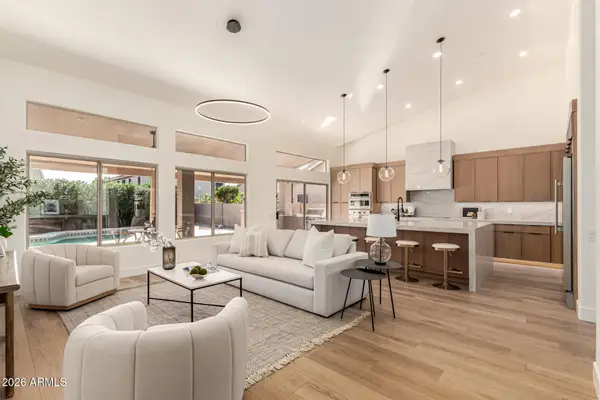 $1,299,000Active3 beds 2 baths2,159 sq. ft.
$1,299,000Active3 beds 2 baths2,159 sq. ft.4931 E Marino Drive, Scottsdale, AZ 85254
MLS# 6982011Listed by: LOCAL LUXURY CHRISTIE'S INTERNATIONAL REAL ESTATE - New
 $899,000Active3 beds 2 baths1,881 sq. ft.
$899,000Active3 beds 2 baths1,881 sq. ft.17828 N 50th Street, Scottsdale, AZ 85254
MLS# 6982012Listed by: LOCAL LUXURY CHRISTIE'S INTERNATIONAL REAL ESTATE

