11068 E Canyon Cross Way, Scottsdale, AZ 85255
Local realty services provided by:Better Homes and Gardens Real Estate S.J. Fowler
Listed by: johnathon r. de young
Office: russ lyon sotheby's international realty
MLS#:6799743
Source:ARMLS
Price summary
- Price:$11,795,000
- Price per sq. ft.:$1,026.46
- Monthly HOA dues:$492
About this home
Nestled in the prestigious enclave of Silverleaf's Upper Canyon, this extraordinary estate epitomizes luxury, elegance, and privacy. Spanning an impressive 11,491 square feet, this architectural masterpiece is set against the breathtaking backdrop of the majestic McDowell Mountains, offering panoramic 360-degree views from a secluded setting on Silverleaf's most private street.
Every inch of this residence exudes craftsmanship, quality, and timeless elegance. Meticulous attention to detail is evident in the bespoke finishes such as the extensive stonework, intricate tressel beams, and the brick ceiling that crowns the gourmet kitchen. Multiple in-motion glass doors seamlessly blend indoor and outdoor living spaces, enhancing the home's harmonious design with the picturesque natural setting.
Situated on 2.87 acres, this privately gated estate's thoughtfully designed floor plan caters to both intimate family living and grand entertaining. Boasting five bedrooms, four of which are expansive private suites, this residence ensures comfort and privacy for all. The large great room seamlessly extends to expansive covered patios, where captivating views of majestic mountains, glowing sunsets, city lights, and serene landscape vistas await.
Completing this exquisite estate are a private gated drive, a large enclosed motor court, and enchanting outdoor spaces that embody tranquility and beauty. This estate transcends the concept of a home; it is a lifestyle of romance, refinement, and exclusivity, set in the unparalleled surroundings of Silverleaf's most prestigious location.
Contact an agent
Home facts
- Year built:2011
- Listing ID #:6799743
- Updated:December 19, 2025 at 03:58 PM
Rooms and interior
- Bedrooms:6
- Total bathrooms:7
- Full bathrooms:6
- Half bathrooms:1
- Living area:11,491 sq. ft.
Heating and cooling
- Heating:Natural Gas
Structure and exterior
- Year built:2011
- Building area:11,491 sq. ft.
- Lot area:2.87 Acres
Schools
- High school:Chaparral High School
- Middle school:Copper Ridge School
- Elementary school:Copper Ridge School
Utilities
- Water:City Water
Finances and disclosures
- Price:$11,795,000
- Price per sq. ft.:$1,026.46
- Tax amount:$45,651 (2023)
New listings near 11068 E Canyon Cross Way
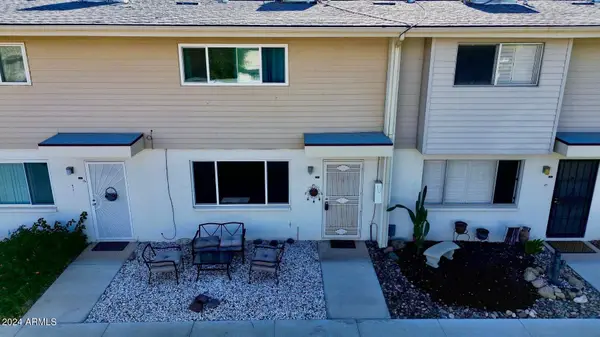 $220,000Active3 beds 2 baths1,203 sq. ft.
$220,000Active3 beds 2 baths1,203 sq. ft.8221 E Garfield Street, Scottsdale, AZ 85257
MLS# 6783188Listed by: EXP REALTY- New
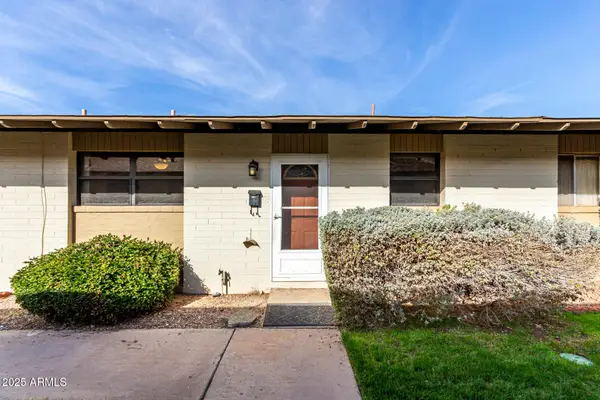 $250,000Active2 beds 1 baths728 sq. ft.
$250,000Active2 beds 1 baths728 sq. ft.6721 E Mcdowell Road #B314, Scottsdale, AZ 85257
MLS# 6959483Listed by: HOMESMART - New
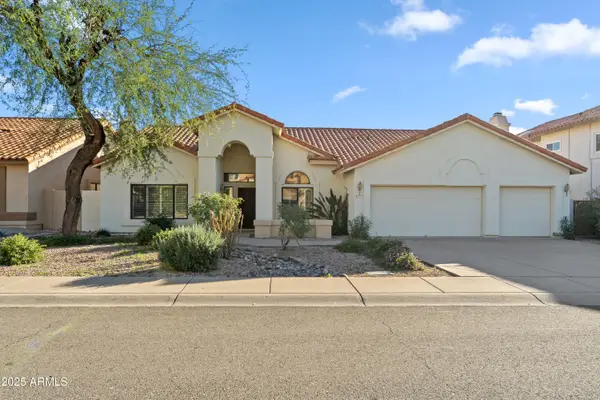 $999,900Active3 beds 3 baths2,433 sq. ft.
$999,900Active3 beds 3 baths2,433 sq. ft.10737 E Terra Drive, Scottsdale, AZ 85258
MLS# 6959517Listed by: EXP REALTY - New
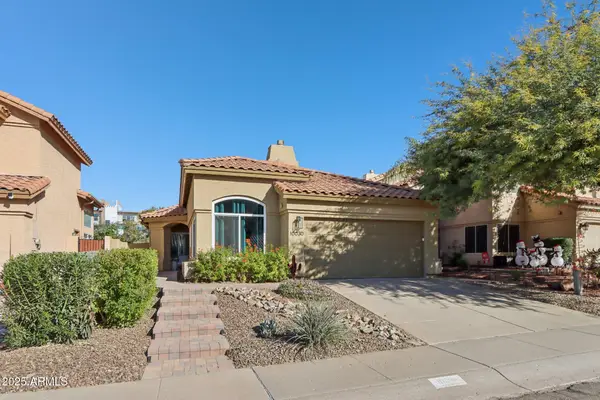 $675,000Active3 beds 2 baths1,544 sq. ft.
$675,000Active3 beds 2 baths1,544 sq. ft.10030 E Celtic Drive, Scottsdale, AZ 85260
MLS# 6959425Listed by: COMPASS - New
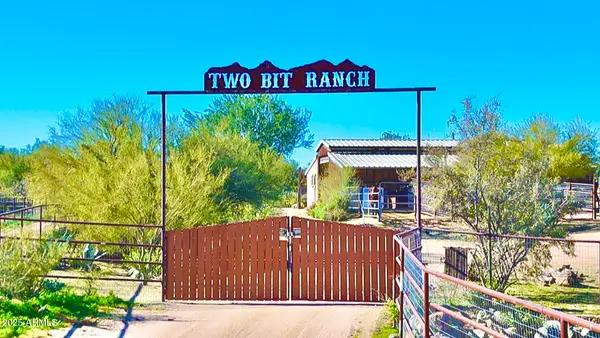 $1,375,000Active4 beds 3 baths2,764 sq. ft.
$1,375,000Active4 beds 3 baths2,764 sq. ft.16206 E Windstone Trail, Scottsdale, AZ 85262
MLS# 6959430Listed by: COLDWELL BANKER REALTY - New
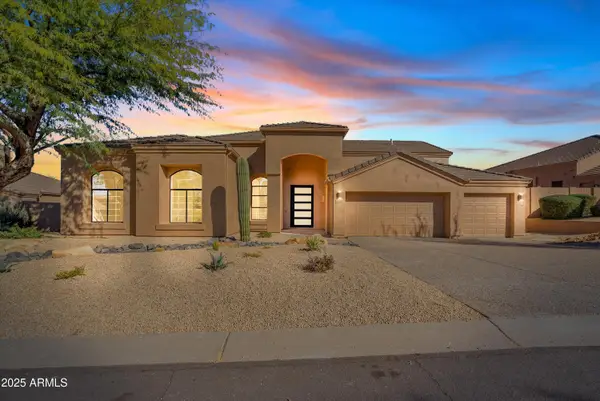 $1,850,000Active4 beds 3 baths3,142 sq. ft.
$1,850,000Active4 beds 3 baths3,142 sq. ft.11792 E Sand Hills Road, Scottsdale, AZ 85255
MLS# 6959440Listed by: LOCAL LUXURY CHRISTIE'S INTERNATIONAL REAL ESTATE - Open Sat, 10am to 2pmNew
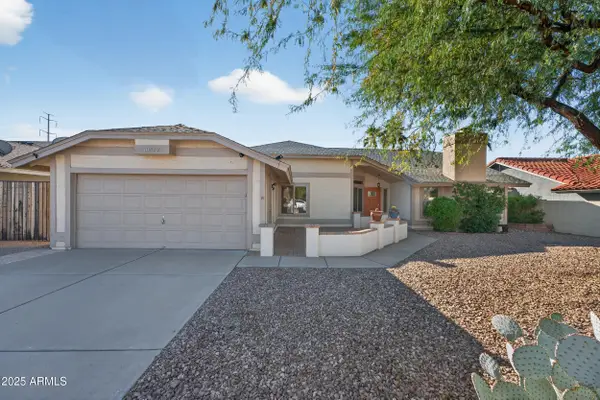 $769,000Active4 beds 2 baths2,010 sq. ft.
$769,000Active4 beds 2 baths2,010 sq. ft.10877 E Becker Lane, Scottsdale, AZ 85259
MLS# 6959413Listed by: REALTY ONE GROUP - New
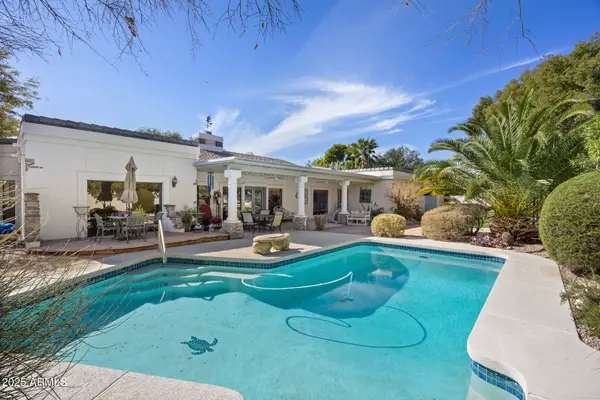 $1,495,000Active4 beds 4 baths3,436 sq. ft.
$1,495,000Active4 beds 4 baths3,436 sq. ft.5478 E Oakhurst Way, Scottsdale, AZ 85254
MLS# 6959409Listed by: REALTY EXECUTIVES ARIZONA TERRITORY - New
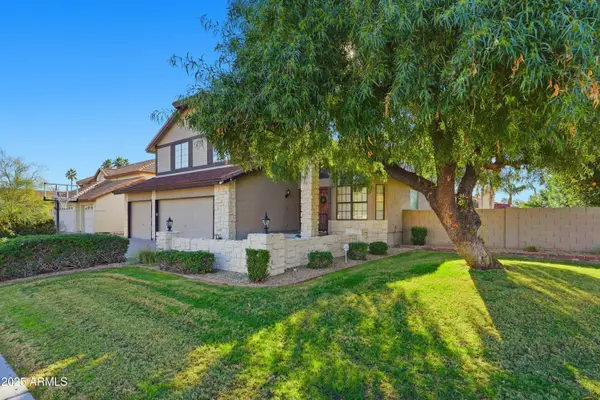 $1,349,000Active5 beds 3 baths3,339 sq. ft.
$1,349,000Active5 beds 3 baths3,339 sq. ft.5613 E Angela Drive, Scottsdale, AZ 85254
MLS# 6959391Listed by: COLDWELL BANKER REALTY - New
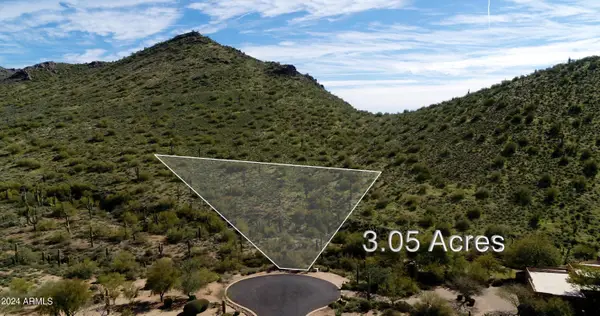 $1,800,000Active3.05 Acres
$1,800,000Active3.05 Acres10725 E Pinnacle Peak Road #7, Scottsdale, AZ 85255
MLS# 6959228Listed by: BERKSHIRE HATHAWAY HOMESERVICES ARIZONA PROPERTIES
